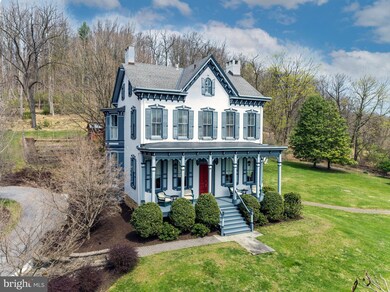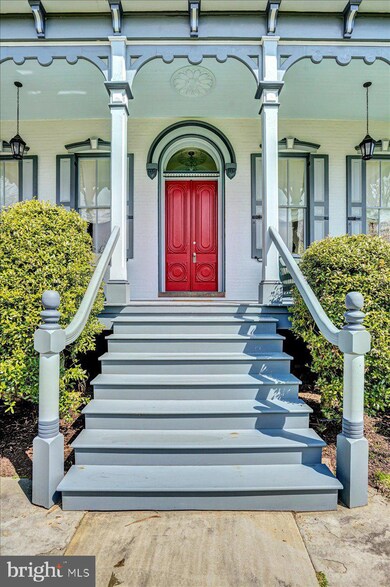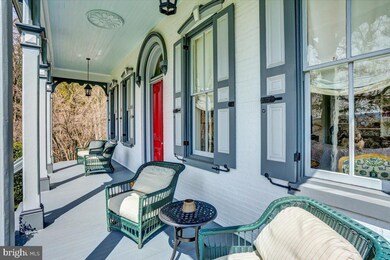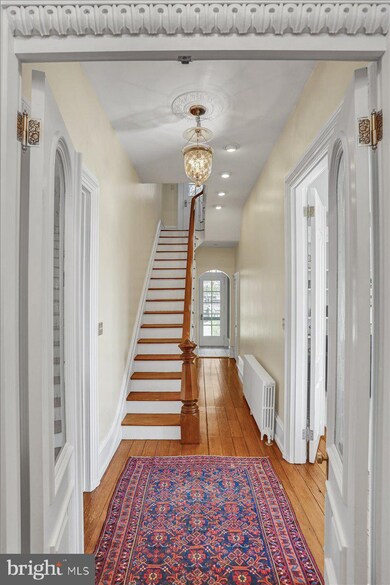
102 Kramer Ln Reading, PA 19606
About This Home
As of July 2022Welcome to 102 Kramer Lane in Lower Alsace Township! This stunning Victorian home features five bedrooms, 3.5 baths, and high-end finishes throughout. The attention to detail here is truly second to none! The main level of the home is highlighted by a gourmet kitchen, beautiful hardwood flooring, and a living room with a gas fireplace. The kitchen has all stainless steel Dacor appliances, custom cabinetry, and a tile backsplash. The laundry room is also located on the main level of the home. Upstairs you will find three bedrooms, more hardwood flooring, and one of the stunning bathrooms with heated flooring and a tile shower. A deck overlooking the well manicured backyard is also accessed from this floor. On the third floor are two more bedrooms and another bathroom with a tile shower, claw foot tub, and two sinks. The exterior of the home is as impressive as the inside. There are both front and rear porches, perfect outdoor spaces for relaxing during the warmer months. Out back you will find a tiered garden, potting shed, and a chicken coop. There is also a two-car garage and large bank barn. The barn provides all the necessary space to house any outdoor toys as well as tools and equipment. The property is over four acres and offers both privacy and incredible views. If you are looking for a special, one of a kind home, this is it!
Last Agent to Sell the Property
RE/MAX Of Reading License #RS320171 Listed on: 04/18/2022

Home Details
Home Type
Single Family
Est. Annual Taxes
$3,133
Year Built
1870
Lot Details
0
Parking
2
Listing Details
- Property Type: Residential
- Structure Type: Detached
- Architectural Style: Victorian
- Ownership: Fee Simple
- Exclusions: Personal property
- Historic: Yes
- Inclusions: Kitchen Appliances, Washer (2), Dryer (2), Bedroom Closet Organizer/System
- New Construction: No
- Story List: Lower 1, Main, Upper 1, Upper 2
- Expected On Market: 2022-04-18
- Federal Flood Zone: No
- Year Built: 1870
- Automatically Close On Close Date: No
- Remarks Public: Welcome to 102 Kramer Lane in Lower Alsace Township! This stunning Victorian home features five bedrooms, 3.5 baths, and high-end finishes throughout. The attention to detail here is truly second to none! The main level of the home is highlighted by a gourmet kitchen, beautiful hardwood flooring, and a living room with a gas fireplace. The kitchen has all stainless steel Dacor appliances, custom cabinetry, and a tile backsplash. The laundry room is also located on the main level of the home. Upstairs you will find three bedrooms, more hardwood flooring, and one of the stunning bathrooms with heated flooring and a tile shower. A deck overlooking the well manicured backyard is also accessed from this floor. On the third floor are two more bedrooms and another bathroom with a tile shower, claw foot tub, and two sinks. The exterior of the home is as impressive as the inside. There are both front and rear porches, perfect outdoor spaces for relaxing during the warmer months. Out back you will find a tiered garden, potting shed, and a chicken coop. There is also a two-car garage and large bank barn. The barn provides all the necessary space to house any outdoor toys as well as tools and equipment. The property is over four acres and offers both privacy and incredible views. If you are looking for a special, one of a kind home, this is it!
- Special Features: None
- Property Sub Type: Detached
Interior Features
- Appliances: Microwave, Built-In Range, Dishwasher, Washer, Dryer, Oven/Range - Gas, Range Hood, Refrigerator, Six Burner Stove, Stainless Steel Appliances, Extra Refrigerator/Freezer, Water Conditioner - Owned, Water Heater
- Entry Floor: 1
- Flooring Type: Wood, Ceramic Tile, Marble, Heated
- Interior Amenities: Breakfast Area, Built-Ins, Ceiling Fan(s), Dining Area, Floor Plan - Traditional, Formal/Separate Dining Room, Kitchen - Eat-In, Kitchen - Gourmet, Kitchen - Island, Pantry, Primary Bath(s), Recessed Lighting, Upgraded Countertops, Window Treatments, Wood Floors
- Other Equipment: Negotiable
- Fireplace Features: Gas/Propane, Mantel(s)
- Fireplaces Count: 1
- Fireplace: Yes
- Wall Ceiling Types: 9'+ Ceilings
- Foundation Details: Active Radon Mitigation
- Levels Count: 3
- Room Count: 10
- Room List: Living Room, Dining Room, Bedroom 2, Bedroom 3, Bedroom 4, Bedroom 5, Kitchen, Basement, Bedroom 1, Mud Room
- Basement: Yes
- Basement Type: Connecting Stairway, Interior Access, Outside Entrance, Partially Finished, Side Entrance, Shelving, Walkout Stairs, Windows, Workshop
- Laundry Type: Main Floor, Basement
- Total Sq Ft: 3240
- Living Area Sq Ft: 3240
- Price Per Sq Ft: 228.66
- Above Grade Finished Sq Ft: 2624
- Below Grade Finished Sq Ft: 616
- Total Below Grade Sq Ft: 616
- Above Grade Finished Area Units: Square Feet
- Street Number Modifier: 102
Beds/Baths
- Bedrooms: 5
- Total Bathrooms: 4
- Full Bathrooms: 3
- Half Bathrooms: 1
- Main Level Bathrooms: 1.00
- Upper Level Bathrooms: 2
- Lower Levels Bathrooms: 1
- Upper Level Bathrooms: 1.00
- Upper Level 2 Bathrooms: 1.00
- Lower Levels Bathrooms: 1.00
- Main Level Full Bathrooms: 1
- Upper Level Full Bathrooms: 1
- Upper Level 2 Full Bathrooms: 1
- Lower Level Half Bathroom: 1
- Lower Level Half Bathrooms: 1
Exterior Features
- Other Structures: Above Grade, Below Grade
- Other Structures List: Bank Barn, Barn, Shed, Poultry House, Garage(s), Barn/Stable
- Construction Materials: Brick, Vinyl Siding
- Exterior Features: Exterior Lighting, Extensive Hardscape, Outbuilding(s), Secure Storage, Stone Retaining Walls
- Roof: Pitched, Shingle
- View: Mountain, Trees/Woods, City, Creek/Stream
- Water Access: No
- Waterfront: No
- Water Oriented: No
- Pool: No Pool
- Tidal Water: No
- Water View: Yes
Garage/Parking
- Garage Spaces: 2.00
- Garage: Yes
- Parking Features: Circular Driveway, Paved Driveway, Gravel Driveway
- Garage Features: Additional Storage Area, Covered Parking, Garage - Front Entry, Garage Door Opener, Oversized
- Number Of Detached Garage Spaces: 2
- Total Garage And Parking Spaces: 10
- Type Of Parking: Detached Garage, Driveway, Off Street
- Number of Spaces in Driveway: 8
Utilities
- Central Air Conditioning: No
- Cooling Fuel: Electric
- Cooling Type: Window Unit(s)
- Electric Service: Circuit Breakers
- Heating Fuel: Natural Gas
- Heating Type: Hot Water, Radiant
- Heating: Yes
- Hot Water: Natural Gas
- Security: Security System
- Sewer/Septic System: On Site Septic
- Water Source: Public
Condo/Co-op/Association
- Condo Co-Op Association: No
- HOA: No
- Senior Community: No
Schools
- School District: ANTIETAM
- School District Key: 300200397315
- School District Source: Listing Agent
Lot Info
- Additional Parcels: Yes
- Additional Parcels Description: 23-5327-10-46-0436, 23-5327-10-36-8150, 23-5327-10-46-2041
- Improvement Assessed Value: 113200.00
- Land Assessed Value: 39400.00
- Land Use Code: 112
- Lot Features: Additional Lot(s), Front Yard, Rear Yard, Sideyard(s), Trees/Wooded
- Lot Size Acres: 4.57
- Lot Dimensions: 287x300
- Lot Size Units: Square Feet
- Lot Sq Ft: 199069.20
- Outdoor Living Structures: Patio(s), Porch(es), Deck(s), Balcony
- Property Condition: Excellent
- Year Assessed: 2022
- Zoning: RES
Green Features
- Clean Green Assessed: No
Rental Info
- Vacation Rental: No
Tax Info
- Assessor Parcel Number: 1470507
- School Tax: 6687.00
- Tax Annual Amount: 11095.00
- Assessor Parcel Number: 23-5327-10-46-0179
- Tax Lot: 0179
- Tax Page Number: 8718
- Tax Total Finished Sq Ft: 2624
- County Tax Payment Frequency: Annually
- Tax Year: 2022
- Close Date: 07/01/2022
MLS Schools
- School District Name: ANTIETAM
Ownership History
Purchase Details
Home Financials for this Owner
Home Financials are based on the most recent Mortgage that was taken out on this home.Purchase Details
Home Financials for this Owner
Home Financials are based on the most recent Mortgage that was taken out on this home.Purchase Details
Purchase Details
Home Financials for this Owner
Home Financials are based on the most recent Mortgage that was taken out on this home.Similar Homes in Reading, PA
Home Values in the Area
Average Home Value in this Area
Purchase History
| Date | Type | Sale Price | Title Company |
|---|---|---|---|
| Deed | $585,000 | None Listed On Document | |
| Deed | $487,500 | Signature Abstract | |
| Deed | $10,000 | None Available | |
| Deed | $232,000 | Fidelity Natl Title Ins Co |
Mortgage History
| Date | Status | Loan Amount | Loan Type |
|---|---|---|---|
| Open | $555,750 | New Conventional | |
| Previous Owner | $487,500 | New Conventional | |
| Previous Owner | $121,500 | New Conventional | |
| Previous Owner | $45,000 | Credit Line Revolving | |
| Previous Owner | $130,000 | Fannie Mae Freddie Mac | |
| Previous Owner | $90,400 | Credit Line Revolving |
Property History
| Date | Event | Price | Change | Sq Ft Price |
|---|---|---|---|---|
| 07/01/2022 07/01/22 | Sold | $585,000 | 0.0% | $181 / Sq Ft |
| 04/25/2022 04/25/22 | Pending | -- | -- | -- |
| 04/25/2022 04/25/22 | Off Market | $585,000 | -- | -- |
| 04/18/2022 04/18/22 | For Sale | $600,000 | +23.1% | $185 / Sq Ft |
| 10/04/2019 10/04/19 | Sold | $487,500 | -2.5% | $186 / Sq Ft |
| 07/06/2019 07/06/19 | Pending | -- | -- | -- |
| 07/06/2019 07/06/19 | For Sale | $499,777 | +2.5% | $190 / Sq Ft |
| 07/05/2019 07/05/19 | Off Market | $487,500 | -- | -- |
| 06/19/2019 06/19/19 | For Sale | $499,777 | -- | $190 / Sq Ft |
Tax History Compared to Growth
Tax History
| Year | Tax Paid | Tax Assessment Tax Assessment Total Assessment is a certain percentage of the fair market value that is determined by local assessors to be the total taxable value of land and additions on the property. | Land | Improvement |
|---|---|---|---|---|
| 2025 | $3,133 | $152,600 | $39,400 | $113,200 |
| 2024 | $9,920 | $152,600 | $39,400 | $113,200 |
| 2023 | $9,586 | $152,600 | $39,400 | $113,200 |
| 2022 | $9,282 | $152,600 | $39,400 | $113,200 |
| 2021 | $9,087 | $152,600 | $39,400 | $113,200 |
| 2020 | $8,835 | $152,600 | $39,400 | $113,200 |
| 2019 | $8,557 | $152,600 | $39,400 | $113,200 |
| 2018 | $8,467 | $152,600 | $39,400 | $113,200 |
| 2017 | $8,216 | $152,600 | $39,400 | $113,200 |
| 2016 | $2,291 | $152,600 | $39,400 | $113,200 |
| 2015 | $2,291 | $152,600 | $39,400 | $113,200 |
| 2014 | $2,176 | $152,600 | $39,400 | $113,200 |
Agents Affiliated with this Home
-

Seller's Agent in 2022
Samuel Padovani
RE/MAX of Reading
(484) 955-9599
1 in this area
237 Total Sales
-

Seller Co-Listing Agent in 2022
Matt Wolf
RE/MAX of Reading
(610) 587-3844
1 in this area
459 Total Sales
-

Buyer's Agent in 2022
Allison McMillan
Keller Williams Platinum Realty - Wyomissing
(484) 987-5228
1 in this area
60 Total Sales
-

Seller's Agent in 2019
Jeroen Harmsen
RE/MAX of Reading
(610) 763-5179
310 Total Sales
Map
Source: Bright MLS
MLS Number: PABK2014462
APN: 23-5327-10-46-0179
- 1365 Friedensburg Rd
- 1300 Carsonia Ave
- 1313 Carsonia Ave
- 110 Woodland Ave
- 1308 Butter Ln
- 1046 Carsonia Ave
- 1020 Sterling Ave
- 919 Brighton Ave
- 807 Rabbit Ln
- 906 Brighton Ave
- 1046 Fox Run
- 1803 Friedensburg Rd
- 1519 Friedensburg Rd
- 11 Park Ln
- 708 Friedensburg Rd
- 2611 Hill Rd
- 613 Carsonia Ave
- 2719 Park St
- 2615 Antietam Ave
- 212 Haag Rd






