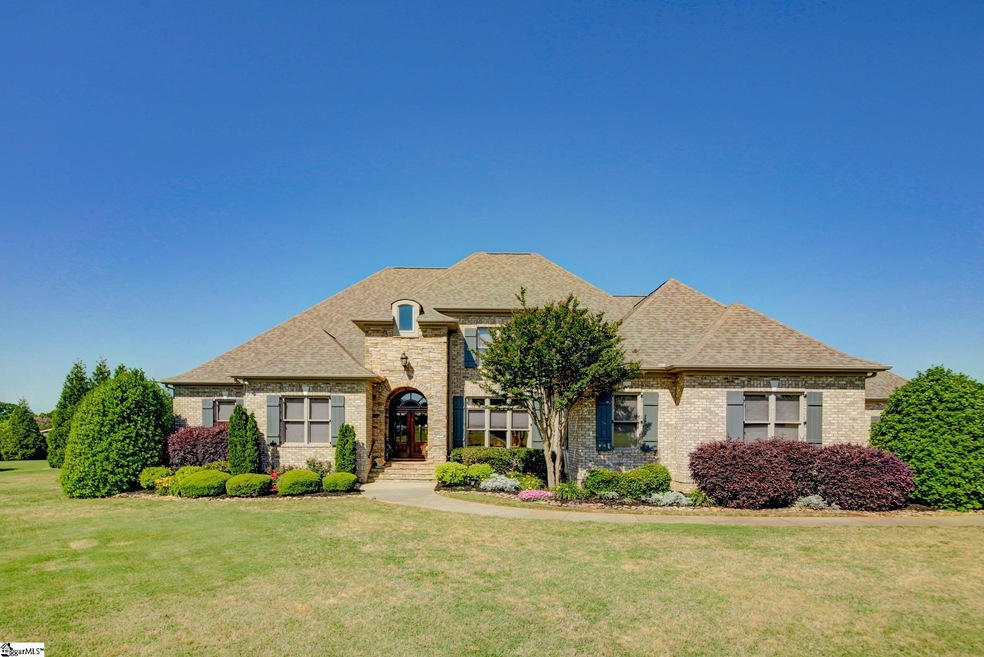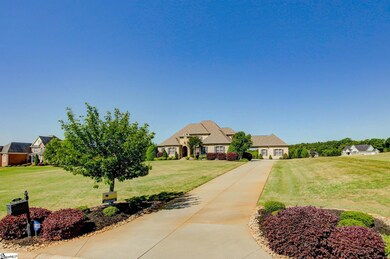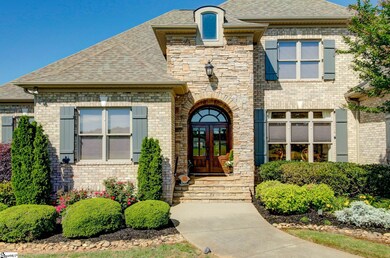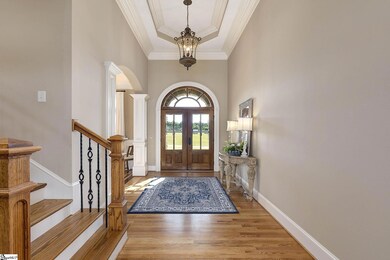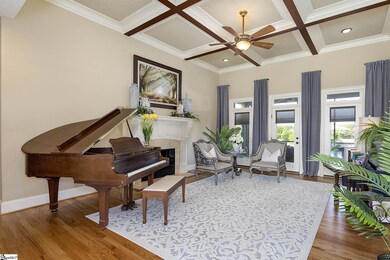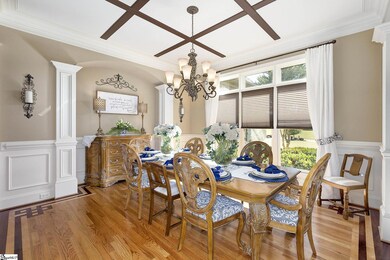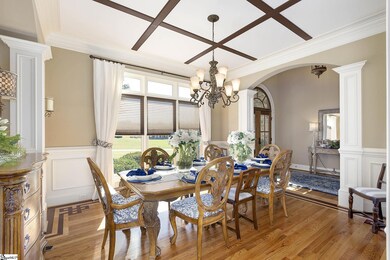
102 Lazy Willow Ct Williamston, SC 29697
Highlights
- In Ground Pool
- 1.92 Acre Lot
- Cathedral Ceiling
- Spearman Elementary School Rated A
- European Architecture
- Wood Flooring
About This Home
As of June 2022This gorgeous 4 BR plus bonus home is situated in beautiful Chestnut Springs subdivision! Well-manicured 1.92 acre lot only adds to the curb appeal of this fantastic property! Get ready for summer fun with the in-ground pool with plan available for a potential, future pool house! Inviting foyer with a beautiful view of the living room straight ahead and the spacious dining room on the right. The large great room features a fireplace, lots of windows and soaring vaulted ceilings and is open to the gourmet kitchen! Furniture grade cabinetry, granite, backsplash with pot filler, stainless appliances, high end lighting, serving bar and a breakfast area make it a perfect kitchen! Master suite on main boasts privacy - along with a double trey ceiling, beautiful hardwoods and a luxurious master bath and large walk-in closets with custom closet system. Another bedroom and bath are downstairs. Upstairs, find two oversized bedrooms and a large bonus room with a closet that could be a bedroom or flex space. All bedrooms have great closets and storage while one BR has an ensuite bath. Pantry under the stairs and laundry room is downstairs with granite countertops and a convenient sink. Enjoy the outdoor spaces - complete with a covered porch and lovely screened porch to view the incredible sunsets. Rear grounds include the pool with ample seating and a grilling area. Three car attached garage plus an attached breezeway to an additional two car garage allows everyone to park their cars or creates a great storage space for a boat, jet ski, or lawn equipment! Located minutes from Anderson, Greenville, Easley and Clemson! Wren Schools!
Last Agent to Sell the Property
RE/MAX Results Easley License #46195 Listed on: 05/13/2022

Home Details
Home Type
- Single Family
Est. Annual Taxes
- $3,422
Year Built
- Built in 2007
Lot Details
- 1.92 Acre Lot
- Level Lot
- Sprinkler System
- Few Trees
HOA Fees
- $33 Monthly HOA Fees
Home Design
- European Architecture
- Brick Exterior Construction
- Architectural Shingle Roof
Interior Spaces
- 4,281 Sq Ft Home
- 4,200-4,399 Sq Ft Home
- 2-Story Property
- Central Vacuum
- Coffered Ceiling
- Tray Ceiling
- Cathedral Ceiling
- Ceiling Fan
- 2 Fireplaces
- Gas Log Fireplace
- Fireplace Features Masonry
- Thermal Windows
- Two Story Entrance Foyer
- Great Room
- Living Room
- Breakfast Room
- Dining Room
- Bonus Room
- Screened Porch
- Crawl Space
- Storage In Attic
- Fire and Smoke Detector
Kitchen
- Walk-In Pantry
- Built-In Self-Cleaning Convection Oven
- Electric Oven
- Gas Cooktop
- Built-In Microwave
- Convection Microwave
- Dishwasher
- Granite Countertops
- Disposal
Flooring
- Wood
- Carpet
- Ceramic Tile
Bedrooms and Bathrooms
- 4 Bedrooms | 2 Main Level Bedrooms
- Primary Bedroom on Main
- Walk-In Closet
- Primary Bathroom is a Full Bathroom
- 4.5 Bathrooms
- Dual Vanity Sinks in Primary Bathroom
- Jetted Tub in Primary Bathroom
- Hydromassage or Jetted Bathtub
- Garden Bath
- Separate Shower
Laundry
- Laundry Room
- Laundry on main level
- Sink Near Laundry
Parking
- 5 Car Garage
- Parking Pad
- Garage Door Opener
Pool
- In Ground Pool
Schools
- Spearman Elementary School
- Wren Middle School
- Wren High School
Utilities
- Multiple cooling system units
- Central Air
- Multiple Heating Units
- Floor Furnace
- Heating System Uses Natural Gas
- Underground Utilities
- Gas Water Heater
- Septic Tank
- Cable TV Available
Listing and Financial Details
- Tax Lot 35
- Assessor Parcel Number 166-02-01-035
Community Details
Overview
- January Chestnut Springs HOA
- Built by Robert Turner
- Chestnut Springs Subdivision
- Mandatory home owners association
Amenities
- Common Area
Ownership History
Purchase Details
Home Financials for this Owner
Home Financials are based on the most recent Mortgage that was taken out on this home.Purchase Details
Home Financials for this Owner
Home Financials are based on the most recent Mortgage that was taken out on this home.Purchase Details
Home Financials for this Owner
Home Financials are based on the most recent Mortgage that was taken out on this home.Purchase Details
Purchase Details
Home Financials for this Owner
Home Financials are based on the most recent Mortgage that was taken out on this home.Purchase Details
Home Financials for this Owner
Home Financials are based on the most recent Mortgage that was taken out on this home.Purchase Details
Home Financials for this Owner
Home Financials are based on the most recent Mortgage that was taken out on this home.Purchase Details
Similar Homes in Williamston, SC
Home Values in the Area
Average Home Value in this Area
Purchase History
| Date | Type | Sale Price | Title Company |
|---|---|---|---|
| Deed | $970,000 | Hendricks Law Firm Llc | |
| Limited Warranty Deed | $476,000 | None Available | |
| Deed | $106,000 | None Available | |
| Contract Of Sale | $130,000 | -- | |
| Warranty Deed | $601,000 | -- | |
| Deed | $555,000 | -- | |
| Deed | $560,000 | Attorney | |
| Deed | $59,900 | None Available |
Mortgage History
| Date | Status | Loan Amount | Loan Type |
|---|---|---|---|
| Open | $1,000,000 | Credit Line Revolving | |
| Previous Owner | $425,000 | Future Advance Clause Open End Mortgage | |
| Previous Owner | $425,300 | New Conventional | |
| Previous Owner | $106,000 | Purchase Money Mortgage | |
| Previous Owner | $476,000 | New Conventional | |
| Previous Owner | $82,000 | Credit Line Revolving | |
| Previous Owner | $416,250 | New Conventional | |
| Previous Owner | $65,000 | Credit Line Revolving | |
| Previous Owner | $417,000 | Purchase Money Mortgage |
Property History
| Date | Event | Price | Change | Sq Ft Price |
|---|---|---|---|---|
| 06/13/2022 06/13/22 | Sold | $970,000 | +10.9% | $231 / Sq Ft |
| 05/15/2022 05/15/22 | Pending | -- | -- | -- |
| 05/13/2022 05/13/22 | For Sale | $875,000 | +45.6% | $208 / Sq Ft |
| 08/08/2014 08/08/14 | Sold | $601,000 | -4.6% | $144 / Sq Ft |
| 07/10/2014 07/10/14 | Pending | -- | -- | -- |
| 03/20/2014 03/20/14 | For Sale | $629,900 | +13.5% | $151 / Sq Ft |
| 08/10/2012 08/10/12 | Sold | $555,000 | -7.3% | $133 / Sq Ft |
| 08/10/2012 08/10/12 | Pending | -- | -- | -- |
| 06/15/2012 06/15/12 | For Sale | $599,000 | -- | $143 / Sq Ft |
Tax History Compared to Growth
Tax History
| Year | Tax Paid | Tax Assessment Tax Assessment Total Assessment is a certain percentage of the fair market value that is determined by local assessors to be the total taxable value of land and additions on the property. | Land | Improvement |
|---|---|---|---|---|
| 2024 | $5,276 | $38,970 | $4,920 | $34,050 |
| 2023 | $5,276 | $58,460 | $7,380 | $51,080 |
| 2022 | $3,837 | $32,390 | $3,670 | $28,720 |
| 2021 | $3,422 | $25,060 | $1,960 | $23,100 |
| 2020 | $3,500 | $25,060 | $1,960 | $23,100 |
| 2019 | $3,500 | $25,060 | $1,960 | $23,100 |
| 2018 | $3,277 | $25,060 | $1,960 | $23,100 |
| 2017 | -- | $25,060 | $1,960 | $23,100 |
| 2016 | $3,217 | $35,970 | $2,710 | $33,260 |
| 2015 | $11,425 | $22,110 | $1,800 | $20,310 |
| 2014 | $3,144 | $33,170 | $2,710 | $30,460 |
Agents Affiliated with this Home
-

Seller's Agent in 2022
Twila Kingsmore
RE/MAX
(864) 525-6665
38 in this area
105 Total Sales
-

Buyer's Agent in 2022
Melinda Garrison
Powdersville Realty, Inc.
(864) 505-8184
34 in this area
116 Total Sales
-
J
Seller's Agent in 2014
Joanne Beresh
BHHS C Dan Joyner - Powd
-
A
Buyer's Agent in 2012
AGENT NONMEMBER
NONMEMBER OFFICE
Map
Source: Greater Greenville Association of REALTORS®
MLS Number: 1471380
APN: 166-02-01-035
- 208 Chestnut Springs Way
- 220 Chestnut Springs Way
- 144 Jericho Cir
- 212 Lancashire Dr
- 104 Jericho Cir
- 1225 Massey Rd
- 303 Jasmine Way
- 629 Mountain View Rd
- 402 Wisteria Ct
- Lot 2 Pickens Dr
- Lot 3 Pickens Dr
- 115 C-6-99
- Lot 10, 11, and 12 Pickens Dr
- lot 8 & 9 Pickens Dr
- Lot 4 Pickens Dr
- LOT 2 Pickens Dr
- Lot 3 Pickens Dr
- 00 Three and Twenty Rd
- 6917 Old Greenville Hwy
- 28 Ione Cir
