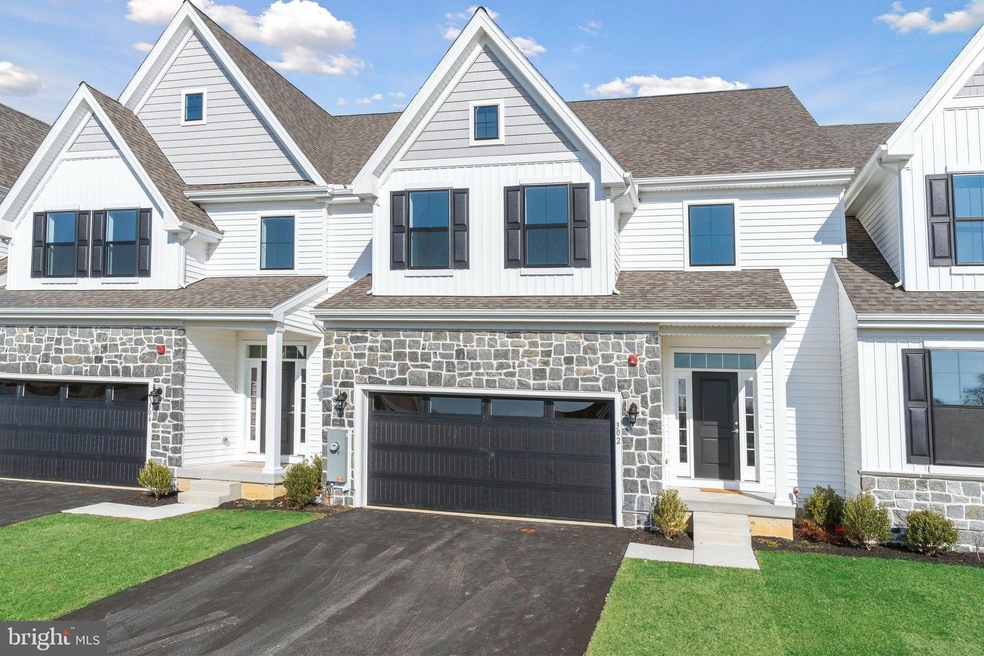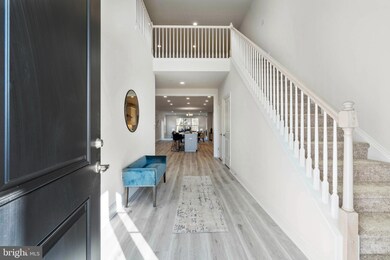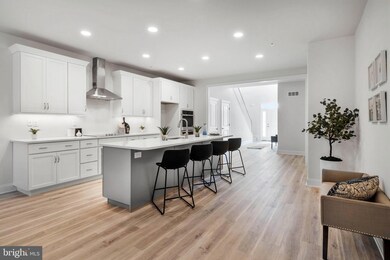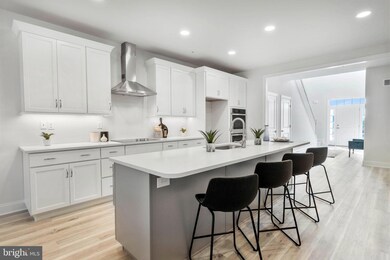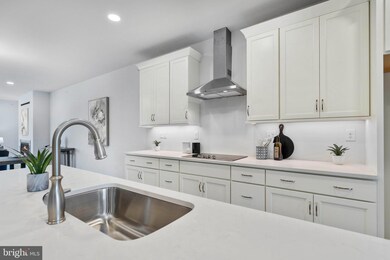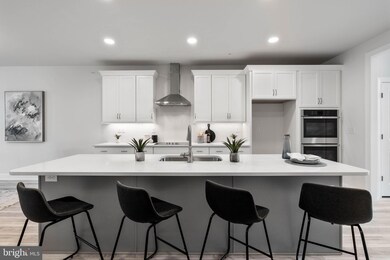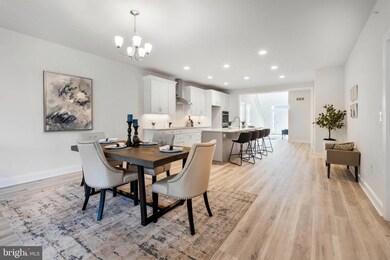102 Leahy Dr Newark, DE 19711
Estimated payment $4,067/month
Highlights
- New Construction
- Contemporary Architecture
- 1 Fireplace
- Active Adult
- Loft
- 3-minute walk to Coleman Park
About This Home
**QUICK SETTLEMENT HOME** The Reid floorplan on homesite #02 at Briarcreek North is an interior unit offering 3 Bedrooms, Loft, 2.5 Baths, Deck, full basement and a 2 car Garage. Enjoy the convenience of a first floor Owner's Suite with two large walk-in closets and a luxurious Owner's Bath. The Second Floor guest space includes 2 large Bedrooms with walk-in closets, a bathroom and a Loft The gourmet Kitchen boasts upgraded island cabinets, granite countertop, stainless steel appliances and chimney hood. There is luxury vinyl plank flooring throughout most of the first floor and so much more. Briarcreek North is an Active Adult community located central to numerous points of interests such as Main St. in Newark, Fair Hill Natural Area and minutes from I-95, DE Rt. 7 and Routes 1 in DE and MD. *See Sales Manager for details. Sample photos shown.
Listing Agent
(302) 743-0860 bayardwilliams@gmail.com House of Real Estate Listed on: 04/11/2025
Townhouse Details
Home Type
- Townhome
Est. Annual Taxes
- $59
Year Built
- Built in 2025 | New Construction
HOA Fees
- $135 Monthly HOA Fees
Parking
- 2 Car Attached Garage
- 2 Driveway Spaces
- Front Facing Garage
Home Design
- Contemporary Architecture
- Traditional Architecture
- Shingle Roof
- Stone Siding
- Vinyl Siding
- Concrete Perimeter Foundation
Interior Spaces
- 3,047 Sq Ft Home
- Property has 2 Levels
- 1 Fireplace
- Great Room
- Dining Room
- Loft
- Basement Fills Entire Space Under The House
Kitchen
- Built-In Oven
- Cooktop
- Microwave
- Dishwasher
- Stainless Steel Appliances
Flooring
- Carpet
- Ceramic Tile
- Luxury Vinyl Plank Tile
Bedrooms and Bathrooms
Laundry
- Laundry Room
- Laundry on main level
Utilities
- Forced Air Heating and Cooling System
- 200+ Amp Service
- Tankless Water Heater
Listing and Financial Details
- Assessor Parcel Number 18-017.00-115
Community Details
Overview
- Active Adult
- $1,000 Capital Contribution Fee
- Active Adult | Residents must be 55 or older
- Built by Wilkinson Homes, LLC
- Briar Creek Subdivision, Reid Floorplan
Pet Policy
- Dogs and Cats Allowed
Map
Home Values in the Area
Average Home Value in this Area
Tax History
| Year | Tax Paid | Tax Assessment Tax Assessment Total Assessment is a certain percentage of the fair market value that is determined by local assessors to be the total taxable value of land and additions on the property. | Land | Improvement |
|---|---|---|---|---|
| 2024 | $59 | $5,600 | $5,600 | $0 |
| 2023 | $202 | $5,600 | $5,600 | $0 |
| 2022 | $200 | $5,600 | $5,600 | $0 |
| 2021 | $195 | $5,600 | $5,600 | $0 |
| 2020 | $190 | $5,600 | $5,600 | $0 |
| 2019 | $166 | $5,600 | $5,600 | $0 |
| 2018 | $866 | $5,600 | $5,600 | $0 |
| 2017 | $0 | $5,600 | $5,600 | $0 |
Property History
| Date | Event | Price | List to Sale | Price per Sq Ft |
|---|---|---|---|---|
| 07/01/2025 07/01/25 | Pending | -- | -- | -- |
| 07/01/2025 07/01/25 | Price Changed | $748,800 | -0.7% | $246 / Sq Ft |
| 04/11/2025 04/11/25 | For Sale | $753,900 | -- | $247 / Sq Ft |
Purchase History
| Date | Type | Sale Price | Title Company |
|---|---|---|---|
| Deed | $2,775,000 | None Listed On Document |
Mortgage History
| Date | Status | Loan Amount | Loan Type |
|---|---|---|---|
| Open | $3,000,000 | No Value Available | |
| Closed | $3,900,000 | New Conventional |
Source: Bright MLS
MLS Number: DENC2079574
APN: 18-017.00-115
- 104 Leahy Dr
- 100 Leahy Dr
- 01a Leahy Dr
- 03a Leahy Dr
- The Reid Plan at Briarcreek North
- The Vincent Plan at Briarcreek North
- The Murray Plan at Briarcreek North
- The Wyeth Plan at Briarcreek North
- 3 Kayser Ct
- 405 Leahy Dr
- 04a Leahy Dr
- 02a Leahy Dr
- 406 Leahy Dr
- 914 Quail Ln
- 108 Casho Mill Rd
- 9 Amherst Dr
- 117 W Shetland Ct
- 65 Jackson Hall School Rd
- 36 Julie Ln
- 3 Julie Ln
