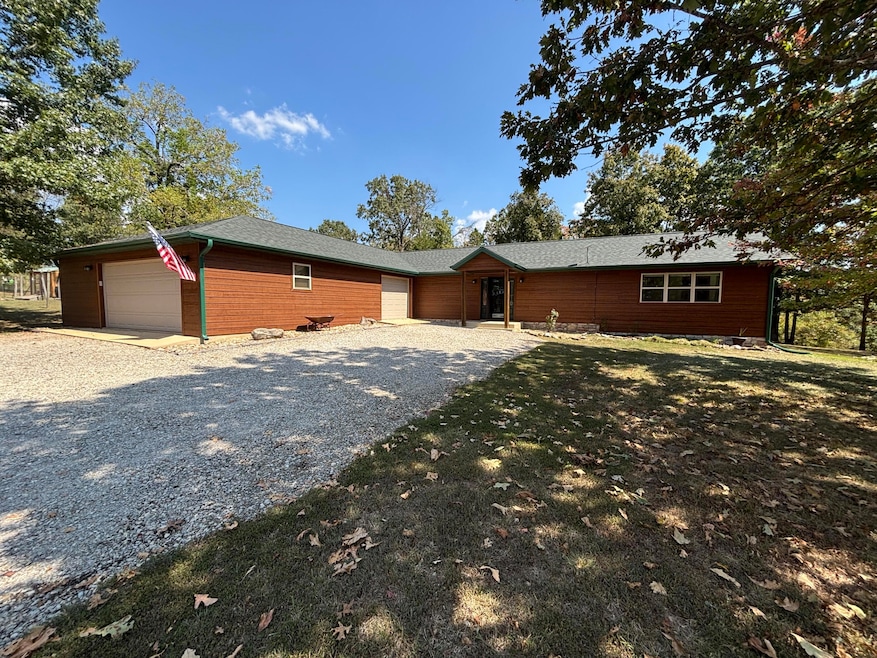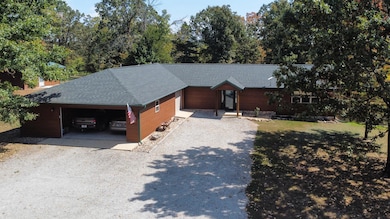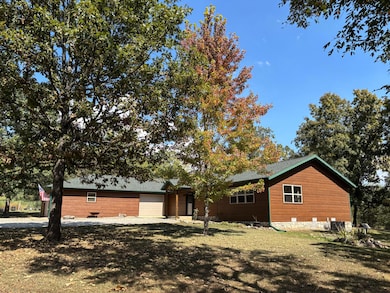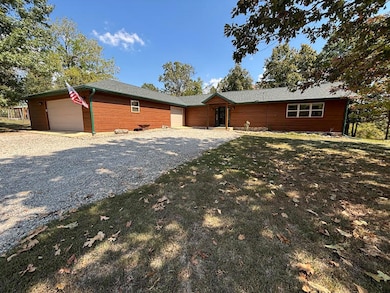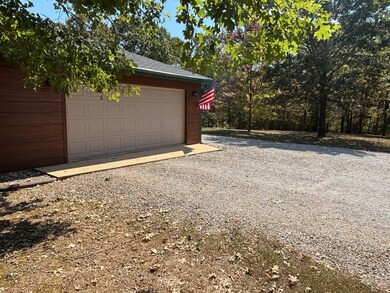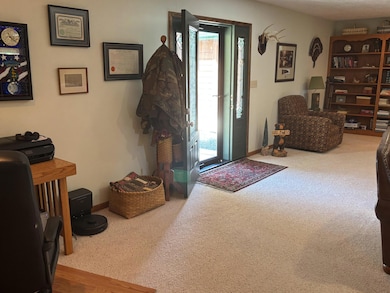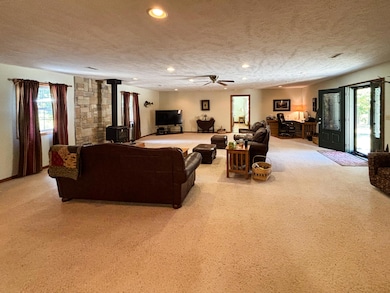102 Lightning Springs Rd Protem, MO 65733
Estimated payment $2,407/month
Highlights
- Lake View
- 20 Acre Lot
- Pond
- Mark Twain Elementary School Rated A
- Wood Burning Stove
- Wooded Lot
About This Home
Located at the end of the road and joining the Government Take Line on the Big Creek Arm of Bull Shoals Lake in Taney County, Missouri, this package deal includes a lovely home, outbuildings (including a 2 bed, 1 bath cabin, a neat shop building, a pole barn), and 20 acres of land. The 2 bed, 2.5 bath home has over 2000 sq. ft. of living space plus an additional 622 sq. ft. in the oversized garage and mechanical/utility room which is heated and cooled with a separate mini split. The home had a new HVAC system installed in July of this year. A new roof, rain gutters, and leaf guards were installed 1 year ago. The living room has lots of room for entertaining in itself and flowing directly from the kitchen and dining room, make it appear even larger. The primary ensuite is fantastic! It has a huge walk-in closet and a shower you just have to see to believe. This bedroom has its own HVAC system. Another ensuite is on the opposite end of the home. There are lots of closets and storage areas. A screened in porch and patio off the dining room make the perfect setting for BBQ's with family or friends. Your guests can follow the sidewalk from the house to the 2 bed, 1 bath, cozy little cabin to spend the night. A 24x24 shop is the next building you come to. It is very nice with a 1/2 bath, roll up door, and its own mini split. Also in the big yard is a pole barn and storage shed.
Down the hill from the house, a bench has been set up overlooking the pond that makes for a good place to rest and enjoy watching all the wildlife early morning or late afternoon. The property adjoins the Corps for over 1/2 mile. Access to the lake is great. Come and play! PRIVATE...PRIVATE...PRIVATE
Home Details
Home Type
- Single Family
Est. Annual Taxes
- $1,651
Year Built
- Built in 2004
Lot Details
- 20 Acre Lot
- Property fronts a county road
- Adjoins Government Land
- Level Lot
- Wooded Lot
- Few Trees
- Garden
Parking
- 4 Garage Spaces | 3 Attached and 1 Detached
Home Design
- Country Style Home
- Cabin
- Wood Siding
Interior Spaces
- 3,062 Sq Ft Home
- 1-Story Property
- Ceiling Fan
- Wood Burning Stove
- Double Pane Windows
- Drapes & Rods
- Blinds
- Living Room
- Combination Kitchen and Dining Room
- Screened Porch
- Utility Room
- Lake Views
Kitchen
- Stove
- Microwave
Flooring
- Wood
- Carpet
Bedrooms and Bathrooms
- 4 Bedrooms
Outdoor Features
- Property is near a pond
- Pond
- Screened Patio
- Storage Shed
- Outbuilding
- Rain Gutters
Schools
- Mark Twain Elementary School
- Lutie High School
Farming
- Pasture
Utilities
- Mini Split Air Conditioners
- Window Unit Cooling System
- Central Air
- Propane Stove
- Heating System Uses Wood
- Heat Pump System
- Mini Split Heat Pump
- Private Company Owned Well
- Septic Tank
Community Details
- No Home Owners Association
- Taney Not In List Subdivision
Listing and Financial Details
- Tax Lot 1
- Assessor Parcel Number 241001000000004000
Map
Tax History
| Year | Tax Paid | Tax Assessment Tax Assessment Total Assessment is a certain percentage of the fair market value that is determined by local assessors to be the total taxable value of land and additions on the property. | Land | Improvement |
|---|---|---|---|---|
| 2025 | $1,651 | $30,040 | -- | -- |
| 2023 | $1,651 | $36,810 | $0 | $0 |
| 2022 | $1,582 | $36,810 | $0 | $0 |
| 2021 | $1,576 | $36,810 | $0 | $0 |
| 2019 | $1,478 | $32,300 | $0 | $0 |
| 2018 | $1,476 | $32,310 | $0 | $0 |
| 2017 | $1,469 | $32,310 | $0 | $0 |
| 2016 | $1,735 | $37,220 | $0 | $0 |
| 2015 | $1,673 | $35,870 | $0 | $0 |
| 2014 | $1,595 | $34,200 | $0 | $0 |
Property History
| Date | Event | Price | List to Sale | Price per Sq Ft |
|---|---|---|---|---|
| 10/17/2025 10/17/25 | For Sale | $433,900 | -- | $142 / Sq Ft |
Purchase History
| Date | Type | Sale Price | Title Company |
|---|---|---|---|
| Interfamily Deed Transfer | -- | -- |
Source: Southern Missouri Regional MLS
MLS Number: 60307833
APN: 24-1.0-01-000-000-004.000
- 000 Clarkson Rd
- Tbd Pine Hollow Rd
- 232 Jewel Ave
- 390 Brightwell Rd
- 841 Brightwell Rd
- 3164 Cr 662
- 2916 County Road 662
- 3164 Co Rd 662
- 3164 County Road 662
- 000 Trotter Rd
- 000 County Road 648
- 7804 S State Highway 125
- 223 Mc 8015 Rd
- 159 Lake Front Point
- 000 County Road 644
- 1511 State Highway U
- 31 Arrowhead Dr
- 330-00004-000 Lazy Acres Rd
- 902 Marion County 8019
- 605-00020-000 Mc 8020
- 1811 Central Blvd Unit 3
- 6444 Highway 178 W
- 164 Forsyth-Taneyville Rd Unit 8
- 164 Forsyth-Taneyville Rd Unit 5
- 164 Forsyth-Taneyville Rd Unit 14
- 164 Forsyth-Taneyville Rd Unit 11
- 164 Forsyth-Taneyville Rd Unit 16
- 164 Forsyth-Taneyville Rd Unit 2
- 164 Forsyth-Taneyville Rd Unit 15
- 164 Forsyth-Taneyville Rd Unit 6
- 164 Forsyth-Taneyville Rd Unit 21
- 164 Forsyth-Taneyville Rd Unit 1
- 164 Forsyth-Taneyville Rd Unit 18
- 164 Forsyth-Taneyville Rd Unit 3
- 164 Forsyth-Taneyville Rd Unit 4
- 164 Forsyth-Taneyville Rd Unit 7
- 164 Forsyth-Taneyville Rd Unit 17
- 164 Forsyth-Taneyville Rd Unit 9
- 164 Forsyth-Taneyville Rd Unit 13
- 164 Forsyth-Taneyville Rd Unit 10
