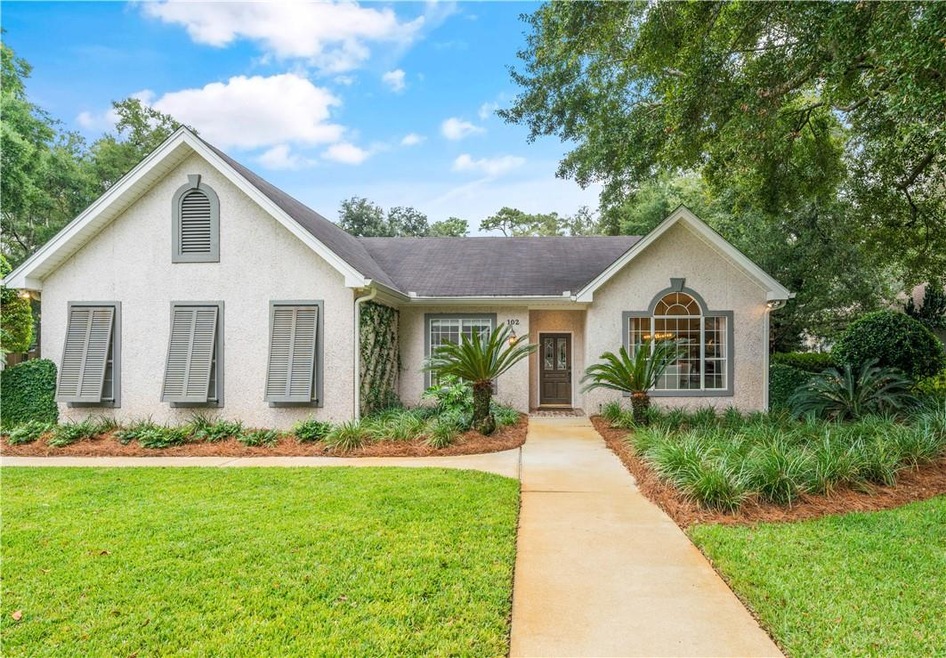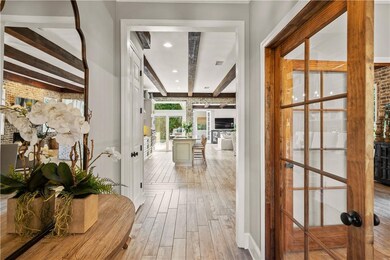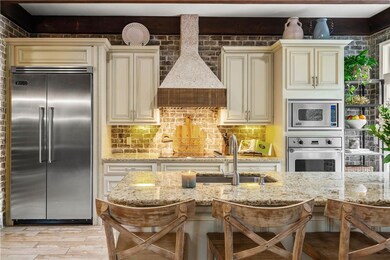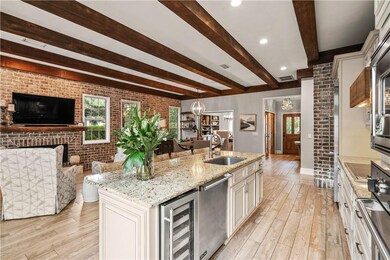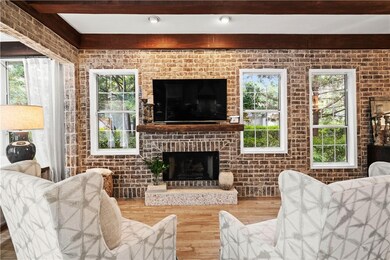
102 Long Point Saint Simons Island, GA 31522
Highlights
- Heated In Ground Pool
- Gourmet Kitchen
- Wood Flooring
- Oglethorpe Point Elementary School Rated A
- Traditional Architecture
- Open Patio
About This Home
As of December 2021This is the tastefully renovated, mid-island house you've been looking for! Located on a beautifully landscaped corner lot with curb appeal galore, this one is not to be overlooked. It boasts an open floor plan with a huge living area and gourmet kitchen equipped with Viking appliances, a wine cooler, granite countertops and charming brick accents. While entertaining, you and your guests can easily move between the kitchen, dining and living all opening to an outdoor living space with a heated pool and privacy fencing. Plenty of natural light floods the entire house, showcasing 10 ft ceilings with large wooden beams and hardwood floors. The master suite features a walk-in closet, soaker tub, large shower and double vanities. Two other ample-sized bedrooms are just down the hallway- all on one level. This home also offers a two car garage, security system, irrigation, the list goes on and on. Located in X flood zone (no flood insurance required)
Last Agent to Sell the Property
Situs Real Estate, LLC License #415870 Listed on: 11/01/2021
Home Details
Home Type
- Single Family
Est. Annual Taxes
- $6,323
Year Built
- Built in 1991
Lot Details
- 0.28 Acre Lot
- Fenced
- Landscaped
- Sprinkler System
HOA Fees
- $27 Monthly HOA Fees
Parking
- 2 Car Garage
- Garage Door Opener
- Driveway
Home Design
- Traditional Architecture
- Brick Exterior Construction
- Fire Rated Drywall
- Concrete Siding
Interior Spaces
- 2,300 Sq Ft Home
- 1-Story Property
- Gas Log Fireplace
- Family Room with Fireplace
- Wood Flooring
- Pull Down Stairs to Attic
Kitchen
- Gourmet Kitchen
- Built-In Oven
- Cooktop with Range Hood
- Microwave
- Freezer
- Dishwasher
- Kitchen Island
- Disposal
Bedrooms and Bathrooms
- 3 Bedrooms
- 2 Full Bathrooms
Laundry
- Laundry Room
- Dryer
- Washer
Home Security
- Home Security System
- Fire and Smoke Detector
Outdoor Features
- Heated In Ground Pool
- Open Patio
Schools
- Oglethorpe Elementary School
- Glynn Middle School
- Glynn Academy High School
Utilities
- Central Air
- Heat Pump System
Community Details
- Sugarmill Subdivision
Listing and Financial Details
- Assessor Parcel Number 04-08556
Ownership History
Purchase Details
Home Financials for this Owner
Home Financials are based on the most recent Mortgage that was taken out on this home.Purchase Details
Home Financials for this Owner
Home Financials are based on the most recent Mortgage that was taken out on this home.Purchase Details
Home Financials for this Owner
Home Financials are based on the most recent Mortgage that was taken out on this home.Purchase Details
Purchase Details
Similar Homes in Saint Simons Island, GA
Home Values in the Area
Average Home Value in this Area
Purchase History
| Date | Type | Sale Price | Title Company |
|---|---|---|---|
| Warranty Deed | $709,000 | -- | |
| Warranty Deed | $455,000 | -- | |
| Warranty Deed | $400,000 | -- | |
| Warranty Deed | -- | -- | |
| Interfamily Deed Transfer | $300,000 | -- |
Mortgage History
| Date | Status | Loan Amount | Loan Type |
|---|---|---|---|
| Previous Owner | $364,000 | New Conventional | |
| Previous Owner | $95,000 | New Conventional |
Property History
| Date | Event | Price | Change | Sq Ft Price |
|---|---|---|---|---|
| 12/10/2021 12/10/21 | Sold | $709,000 | +1.4% | $308 / Sq Ft |
| 11/10/2021 11/10/21 | Pending | -- | -- | -- |
| 11/01/2021 11/01/21 | For Sale | $699,000 | +53.6% | $304 / Sq Ft |
| 09/09/2016 09/09/16 | Sold | $455,000 | -9.0% | $198 / Sq Ft |
| 08/11/2016 08/11/16 | Pending | -- | -- | -- |
| 03/18/2016 03/18/16 | For Sale | $499,950 | +25.0% | $217 / Sq Ft |
| 05/15/2015 05/15/15 | Sold | $400,000 | -5.9% | $174 / Sq Ft |
| 04/29/2015 04/29/15 | For Sale | $425,000 | -- | $185 / Sq Ft |
Tax History Compared to Growth
Tax History
| Year | Tax Paid | Tax Assessment Tax Assessment Total Assessment is a certain percentage of the fair market value that is determined by local assessors to be the total taxable value of land and additions on the property. | Land | Improvement |
|---|---|---|---|---|
| 2024 | $6,323 | $252,120 | $58,320 | $193,800 |
| 2023 | $6,321 | $252,120 | $58,320 | $193,800 |
| 2022 | $6,448 | $252,120 | $58,320 | $193,800 |
| 2021 | $3,908 | $176,320 | $58,320 | $118,000 |
| 2020 | $3,943 | $160,760 | $42,760 | $118,000 |
| 2019 | $3,943 | $160,760 | $42,760 | $118,000 |
| 2018 | $4,191 | $160,760 | $42,760 | $118,000 |
| 2017 | $4,191 | $160,760 | $42,760 | $118,000 |
| 2016 | $3,756 | $151,280 | $42,760 | $108,520 |
| 2015 | -- | $123,360 | $42,760 | $80,600 |
| 2014 | -- | $120,960 | $42,760 | $78,200 |
Agents Affiliated with this Home
-
CC Hightower

Seller's Agent in 2021
CC Hightower
Situs Real Estate, LLC
(912) 222-9277
16 in this area
48 Total Sales
-
Linton West
L
Buyer's Agent in 2021
Linton West
Sea Island Properties
(912) 222-0318
24 in this area
41 Total Sales
-
Victor Long
V
Seller's Agent in 2016
Victor Long
Banker Real Estate
(912) 266-2650
143 in this area
168 Total Sales
-
J
Seller's Agent in 2015
Judy Ballard
Signature Properties Group Inc.
Map
Source: Golden Isles Association of REALTORS®
MLS Number: 1629803
APN: 04-08556
- 219 Abbott Ln
- 4909 Frederica Rd
- 106 Draughons Dr
- 118 Saint Clair Dr
- 105 N Windward Dr
- 108 N Windward Dr
- 147 Fifty Oaks Ln
- 1086 Sinclair Pointe
- 1045 Sinclair Pointe
- 408 Couper Ave
- 206 Dunbar Dr
- 1087 Sinclair Point
- 1040 Sinclair Pointe
- 115 Fifty Oaks Ln
- 109 Fifty Oaks Ln
- 19 Sinclair Way
- 111 Palm Dr
- 193 Fifty Oaks Ln
- 187 Fifty Oaks Ln
- 197 Fifty Oaks Ln
