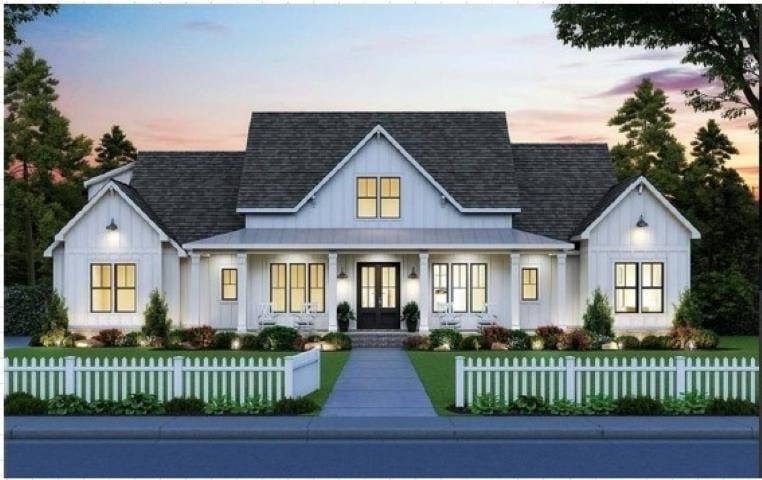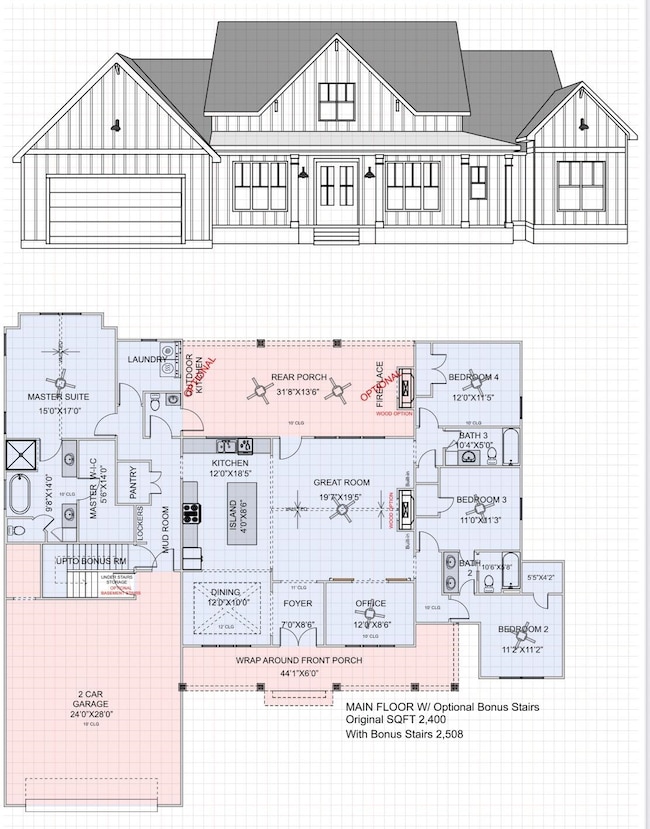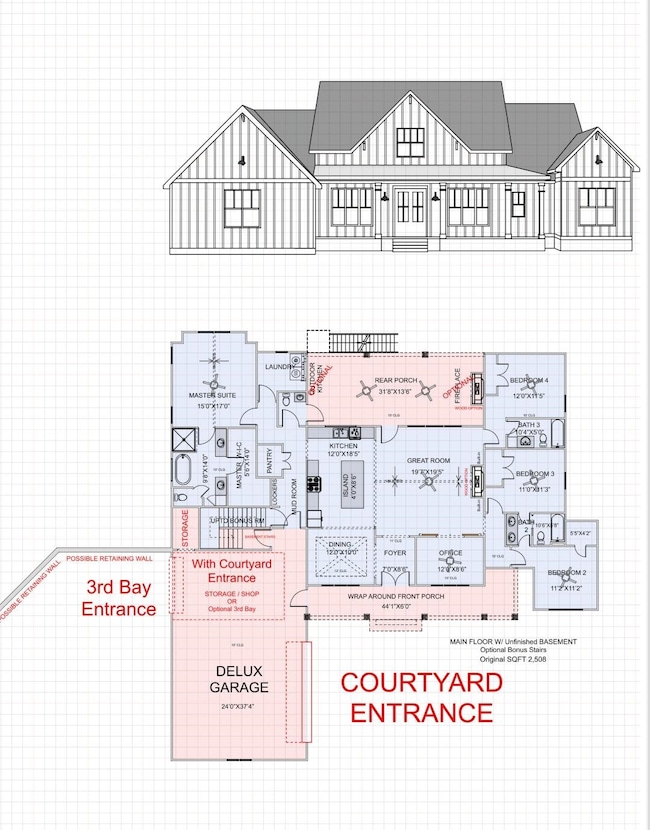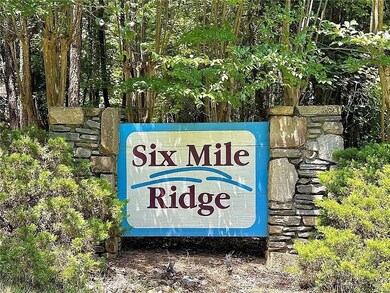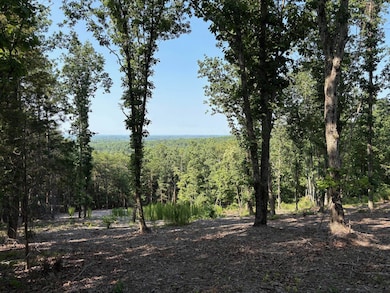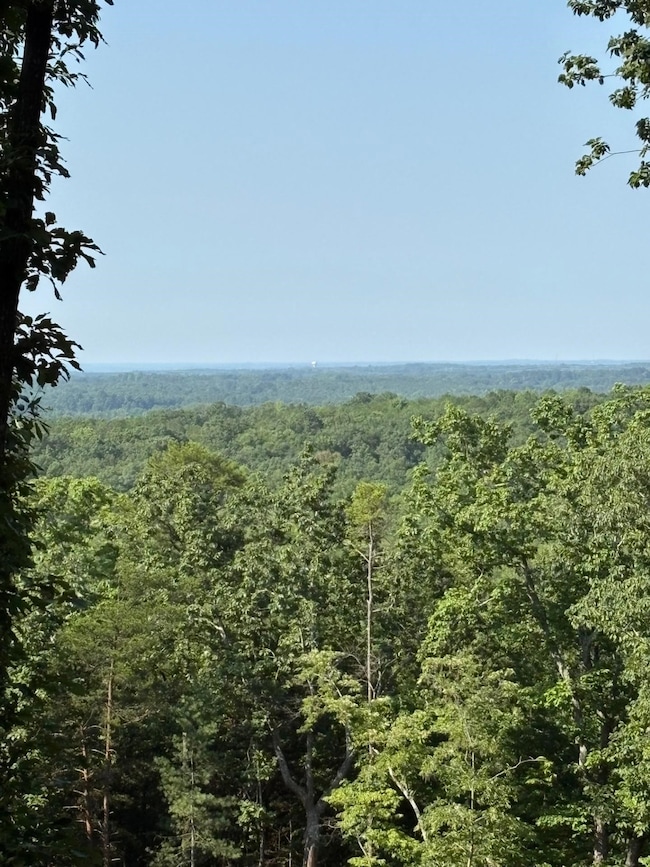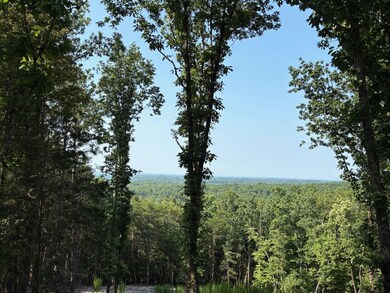102 Long View Ct Pickens, SC 29671
Estimated payment $3,910/month
Highlights
- Primary Bedroom Suite
- Craftsman Architecture
- Deck
- Six Mile Elementary School Rated 9+
- Mountain View
- Great Room
About This Home
Welcome to your mountain retreat! This to-be-built home has a wonderful floor plan that is only surpassed by the panoramic mountain views offered by the property. The craftsman style home comes with lots of options (not all pictured) depending on your budget and desire. Minutes away from downtown Pickens, Clemson, Easley and Greenville allowing you to enjoy the full range of natural beauty the Upstate has to offer and still be close to stores, dining, top rated medical facilities and great schools! Host your football party preparing your favorite tailgate meal in the optional outdoor kitchen as you and your guests look at the lights from Clemson's Death Valley! Stay warm on the fall evenings beside one of two optional fireplaces and know you are home. This home plan offers several options in the design such as: a walkout basement which can be either finished or unfinished and a optional master suite above the garage and optional 3 car/courtyard entrance garage. Please call for details. Some optional drawings are included in the documents attached to this listing. This house plan can be built on this lot or any other lot as requested.
Home Details
Home Type
- Single Family
Est. Annual Taxes
- $1,064
Year Built
- Built in 2025
Lot Details
- 0.95 Acre Lot
- Many Trees
Parking
- 2 Car Garage
Home Design
- Craftsman Architecture
- Country Style Home
- Architectural Shingle Roof
Interior Spaces
- 2,400 Sq Ft Home
- 1-Story Property
- Fireplace
- Great Room
- Dining Room
- Mountain Views
- Basement
- Crawl Space
- Fire and Smoke Detector
- Dishwasher
- Electric Dryer Hookup
Flooring
- Ceramic Tile
- Luxury Vinyl Tile
Bedrooms and Bathrooms
- 4 Bedrooms
- Primary Bedroom Suite
Outdoor Features
- Deck
- Porch
Utilities
- Septic Tank
- Cable TV Available
Community Details
- Property has a Home Owners Association
Map
Home Values in the Area
Average Home Value in this Area
Tax History
| Year | Tax Paid | Tax Assessment Tax Assessment Total Assessment is a certain percentage of the fair market value that is determined by local assessors to be the total taxable value of land and additions on the property. | Land | Improvement |
|---|---|---|---|---|
| 2024 | $1,064 | $2,400 | $2,400 | $0 |
| 2023 | $575 | $2,400 | $2,400 | $0 |
| 2022 | $531 | $2,420 | $2,420 | $0 |
| 2021 | $531 | $2,420 | $2,420 | $0 |
| 2020 | $509 | $2,420 | $2,420 | $0 |
| 2019 | $512 | $2,420 | $2,420 | $0 |
| 2018 | $464 | $2,100 | $2,100 | $0 |
| 2017 | $460 | $2,100 | $2,100 | $0 |
| 2015 | $481 | $2,100 | $0 | $0 |
| 2008 | -- | $1,800 | $1,800 | $0 |
Property History
| Date | Event | Price | List to Sale | Price per Sq Ft | Prior Sale |
|---|---|---|---|---|---|
| 11/18/2025 11/18/25 | Pending | -- | -- | -- | |
| 07/15/2025 07/15/25 | For Sale | $724,900 | +817.6% | $302 / Sq Ft | |
| 05/06/2024 05/06/24 | Sold | $79,000 | -28.2% | -- | View Prior Sale |
| 04/18/2024 04/18/24 | Pending | -- | -- | -- | |
| 01/26/2024 01/26/24 | Price Changed | $110,000 | -24.1% | -- | |
| 01/05/2024 01/05/24 | Price Changed | $145,000 | -3.3% | -- | |
| 07/11/2023 07/11/23 | For Sale | $150,000 | +275.0% | -- | |
| 03/17/2022 03/17/22 | Sold | $40,000 | -20.0% | -- | View Prior Sale |
| 02/14/2022 02/14/22 | Pending | -- | -- | -- | |
| 08/31/2020 08/31/20 | For Sale | $50,000 | -- | -- |
Purchase History
| Date | Type | Sale Price | Title Company |
|---|---|---|---|
| Deed | $79,000 | None Listed On Document | |
| Deed | $40,000 | None Listed On Document |
Source: Multiple Listing Service of Spartanburg
MLS Number: SPN328915
APN: 4069-00-24-8769
- 125 Breckenridge Dr
- 116 Edens Shoals Ct
- 000 Six-Mile Hwy Unit Tract B
- 000 Six-Mile Hwy Unit Tract A & B
- 000 Six-Mile Hwy Unit Tract C
- 101 Edens Garden Way
- 129 Ridgeland Dr
- 249 Cedar Hill Rd
- 155 Ferguson Rd
- 2015 Walhalla Hwy
- 1225 Allgood Bridge Rd
- 619 Amberwood Rd
- 352 Riggins Rd
- 123 Weatherly Dr
- 2956 Walhalla Hwy
- 271 Issaqueena Dr
- 875 Love and Care Rd
- 00 Duncan Rd
- 441 Liberty Hwy
- 208 Windwood Dr
- 110 Greenforest Cir
- 125 Scout Cir Unit B
- 104 Northway Dr
- 144 Aspen Way
- 3 Dixie Ave
- 7 Woodhaven Dr
- 300 Arrowhead Dr
- 506 Tarrant St Unit A
- 214 Shipmaster Dr Unit 22
- 100 Cross Creek Ct
- 233 Cross Creek Rd
- 220 Campus Dr Unit H
- 103 University Village Dr
- 252 Cross Creek Rd
- 118 University Village Dr
- 319 Greentree Ct
- 100 Regency Dr
- 1980 W Main St Unit 70
