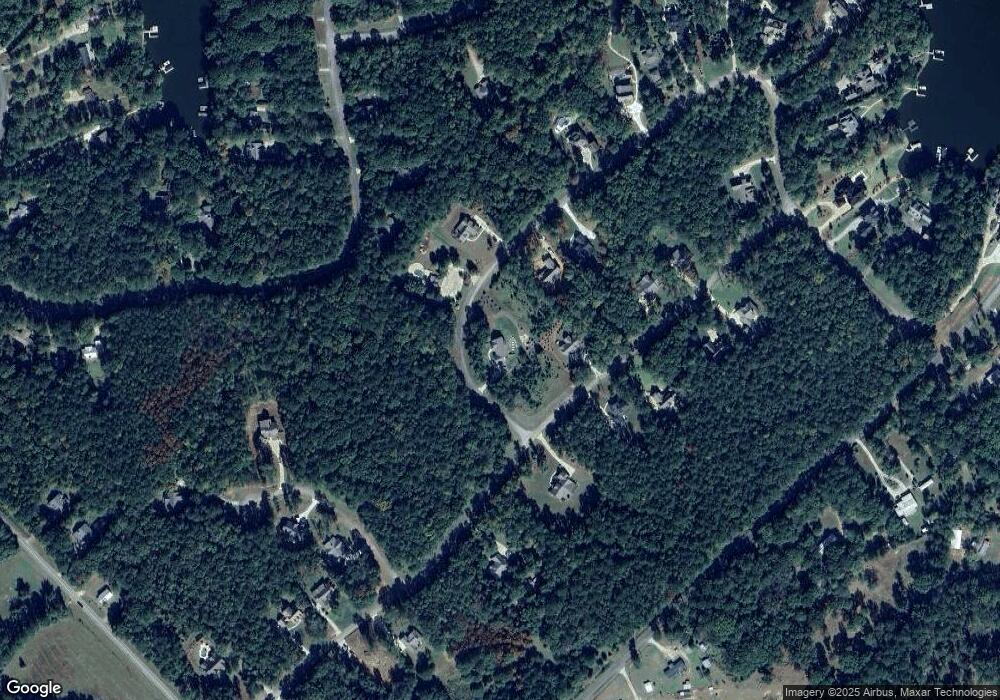102 Mags Path Eatonton, GA 31024
Estimated Value: $747,000 - $1,250,000
4
Beds
3
Baths
3,584
Sq Ft
$247/Sq Ft
Est. Value
About This Home
This home is located at 102 Mags Path, Eatonton, GA 31024 and is currently estimated at $885,019, approximately $246 per square foot. 102 Mags Path is a home located in Putnam County with nearby schools including Putnam County Primary School, Putnam County Elementary School, and Putnam County Middle School.
Ownership History
Date
Name
Owned For
Owner Type
Purchase Details
Closed on
Jul 20, 2017
Sold by
Manring Lyle W
Bought by
Manring Kathleen S and Manring Lyle W
Current Estimated Value
Home Financials for this Owner
Home Financials are based on the most recent Mortgage that was taken out on this home.
Original Mortgage
$260,000
Outstanding Balance
$216,075
Interest Rate
3.9%
Mortgage Type
New Conventional
Estimated Equity
$668,944
Purchase Details
Closed on
Aug 12, 2016
Bought by
Manring Lyle W
Create a Home Valuation Report for This Property
The Home Valuation Report is an in-depth analysis detailing your home's value as well as a comparison with similar homes in the area
Home Values in the Area
Average Home Value in this Area
Purchase History
| Date | Buyer | Sale Price | Title Company |
|---|---|---|---|
| Manring Kathleen S | -- | -- | |
| Manring Lyle W | $27,500 | -- |
Source: Public Records
Mortgage History
| Date | Status | Borrower | Loan Amount |
|---|---|---|---|
| Open | Manring Kathleen S | $260,000 |
Source: Public Records
Tax History Compared to Growth
Tax History
| Year | Tax Paid | Tax Assessment Tax Assessment Total Assessment is a certain percentage of the fair market value that is determined by local assessors to be the total taxable value of land and additions on the property. | Land | Improvement |
|---|---|---|---|---|
| 2024 | $4,830 | $209,198 | $24,000 | $185,198 |
| 2023 | $3,603 | $216,041 | $21,000 | $195,041 |
| 2022 | $3,188 | $158,794 | $18,000 | $140,794 |
| 2021 | $3,392 | $148,866 | $12,400 | $136,466 |
| 2020 | $3,472 | $143,292 | $12,400 | $130,892 |
| 2019 | $3,224 | $135,495 | $12,400 | $123,095 |
| 2018 | $3,020 | $120,880 | $11,040 | $109,840 |
| 2017 | $1,449 | $64,270 | $9,600 | $54,670 |
| 2016 | $217 | $9,600 | $9,600 | $0 |
| 2015 | $209 | $9,600 | $9,600 | $0 |
| 2014 | $174 | $8,000 | $8,000 | $0 |
Source: Public Records
Map
Nearby Homes
- 112 Chapel Springs Dr
- 114 Mags Path
- 103 Mags Path
- 135 Phoenix Dr
- 228 Sage Ct
- 224 Sage Ct
- 117 Wildwood
- Lot 7 Covey Dr
- 200 Sage Ct
- Lot 9 Covey Dr
- Lot 8 Covey Dr
- 101 S Bay Rd Unit 1005
- Lot 3 Echo Ln
- Lot 2 Echo Ln
- 146 Misty Ln
- 224 Loch Way
- Lot 1 Echo Ln
- 121 S Bay Rd Unit 304
- 129 S Bay Rd
- 126 Cape View Ln
- 102 Mags Path
- 106 Mags Path
- P.O. Box 3249 Chapel Springs Dr
- 143 Chapel Springs Dr
- 107 Mags Path
- 8 Mags Path
- 102 Chapel Springs Dr
- 116 Chapel Springs Dr
- 110 Mags Path
- 15 Mags Path
- 9 Mags Path
- 111 Mags Path
- 142 Chapel Springs Dr Unit 71
- 142 Chapel Springs Dr
- Lot 24 Chapel Springs Dr
- Lot 63 Chapel Springs Dr
- Lot 63 Chapel Springs Dr Unit 63
- 140 Chapel Springs Dr
- 132 Chapel Springs Dr
- 151 Chapel Springs Dr
