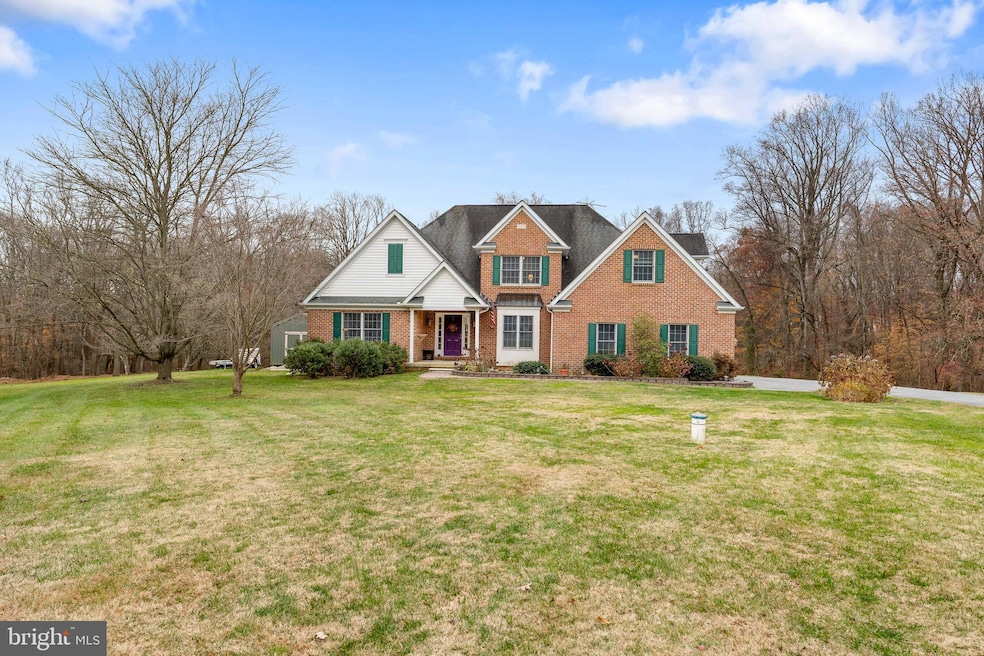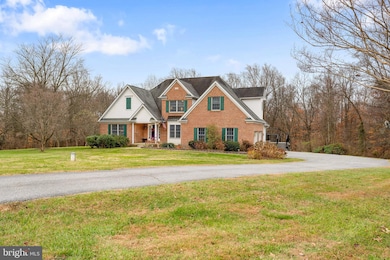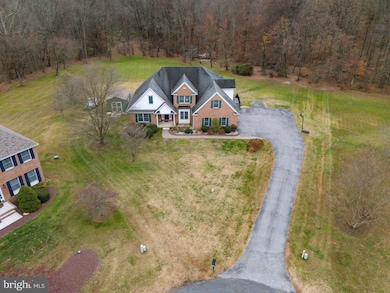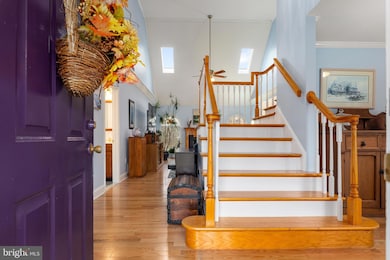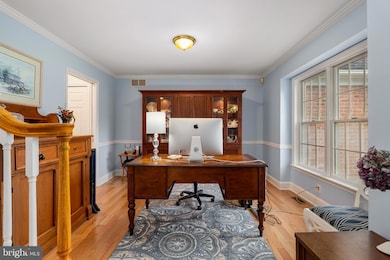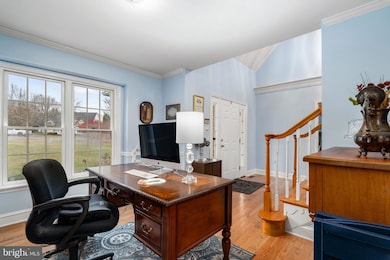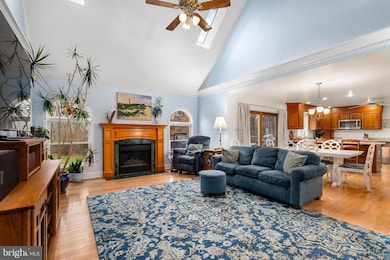102 Mendenhall Rd Elkton, MD 21921
Estimated payment $4,377/month
Highlights
- Second Kitchen
- Open Floorplan
- Deck
- View of Trees or Woods
- Colonial Architecture
- Cathedral Ceiling
About This Home
Welcome to this stunning brick-front modern colonial, perfectly situated on 2 peaceful acres at the end of a private cul-de-sac in Fair Hill. The main level features an open and inviting layout with beautiful hardwood flooring, cathedral ceilings and a cozy gas fireplace in the living room, and a formal dining room off the kitchen that could also be utilized as a formal living room, office, or playroom. The recently updated kitchen offers a breakfast bar, double oven, ample cabinetry, a farmhouse sink, granite countertops, and stainless steel appliances. Off the kitchen is a convenient laundry room, which leads to the 2 car garage. Also on the main level is a spacious primary suite offering vaulted ceilings, a walk-in closet, and a luxurious ensuite bathroom complete with a double vanity, soaking tub, and custom tile shower - an ideal retreat for comfort and convenience. Upstairs you will find four generously-sized bedrooms and 1 full bathroom. The partially finished basement provides exceptional versatility with a complete apartment featuring it's own exterior entrance, full kitchen with double oven, full bath, and washer/dryer. There is also unfinished space in the basement for utilities and storage. Exterior features include an expansive rear deck overlooking the secluded back yard and a storage shed. Updates include a new geothermal heat pump (4 years old), both water heaters new (2025), kitchen updated (2019), new septic tank and additional drainfield installed (2025). Calvert/Rising Sun School district (buyer to verify). Convenient to Fair Hill Natural Resources Management Area and centrally located minutes from Pennsylvania and Newark, DE. Schedule your private tour today!
Listing Agent
(443) 350-5370 homewithkerry@gmail.com Integrity Real Estate License #657508 Listed on: 11/19/2025

Home Details
Home Type
- Single Family
Est. Annual Taxes
- $5,360
Year Built
- Built in 1995
Lot Details
- 2 Acre Lot
- Backs to Trees or Woods
- Property is in excellent condition
- Property is zoned NAR
Parking
- 2 Car Direct Access Garage
- 10 Driveway Spaces
- Side Facing Garage
- Garage Door Opener
Home Design
- Colonial Architecture
- Contemporary Architecture
- Brick Exterior Construction
- Block Foundation
- Shingle Roof
- Vinyl Siding
Interior Spaces
- Property has 1.5 Levels
- Open Floorplan
- Central Vacuum
- Chair Railings
- Crown Molding
- Cathedral Ceiling
- Ceiling Fan
- Skylights
- Recessed Lighting
- Fireplace Mantel
- Gas Fireplace
- Family Room Off Kitchen
- Formal Dining Room
- Views of Woods
- Attic
Kitchen
- Second Kitchen
- Eat-In Kitchen
- Double Oven
- Electric Oven or Range
- Cooktop
- Built-In Microwave
- Dishwasher
- Stainless Steel Appliances
- Upgraded Countertops
- Farmhouse Sink
Flooring
- Wood
- Carpet
Bedrooms and Bathrooms
- En-Suite Bathroom
- Walk-In Closet
- Soaking Tub
- Bathtub with Shower
Laundry
- Laundry Room
- Laundry on main level
- Dryer
- Washer
Partially Finished Basement
- Heated Basement
- Walk-Out Basement
- Interior and Exterior Basement Entry
- Laundry in Basement
- Basement Windows
Accessible Home Design
- Level Entry For Accessibility
Outdoor Features
- Deck
- Shed
- Playground
- Porch
Schools
- Calvert Elementary School
- Rising Sun Middle School
- Rising Sun High School
Utilities
- Central Air
- Heat Pump System
- Geothermal Heating and Cooling
- Well
- Propane Water Heater
- Water Conditioner is Owned
- Septic Tank
Community Details
- No Home Owners Association
- Blue Ball Village Subdivision
Listing and Financial Details
- Tax Lot 47
- Assessor Parcel Number 0804039300
Map
Tax History
| Year | Tax Paid | Tax Assessment Tax Assessment Total Assessment is a certain percentage of the fair market value that is determined by local assessors to be the total taxable value of land and additions on the property. | Land | Improvement |
|---|---|---|---|---|
| 2025 | $5,089 | $484,300 | $96,500 | $387,800 |
| 2024 | $4,537 | $458,200 | $0 | $0 |
| 2023 | $4,034 | $432,100 | $0 | $0 |
| 2022 | $4,633 | $406,000 | $96,500 | $309,500 |
| 2021 | $4,539 | $395,633 | $0 | $0 |
| 2020 | $4,504 | $385,267 | $0 | $0 |
| 2019 | $4,384 | $374,900 | $96,500 | $278,400 |
| 2018 | $4,258 | $363,933 | $0 | $0 |
| 2017 | $4,131 | $352,967 | $0 | $0 |
| 2016 | $3,831 | $342,000 | $0 | $0 |
| 2015 | $3,831 | $342,000 | $0 | $0 |
| 2014 | $4,014 | $342,000 | $0 | $0 |
Property History
| Date | Event | Price | List to Sale | Price per Sq Ft |
|---|---|---|---|---|
| 12/03/2025 12/03/25 | Pending | -- | -- | -- |
| 11/19/2025 11/19/25 | For Sale | $759,000 | -- | $189 / Sq Ft |
Source: Bright MLS
MLS Number: MDCC2019704
APN: 04-039300
- 108 Mendenhall Rd
- 224 Blake Rd
- 53 Buckwheat Run Rd
- 3160 Telegraph Rd
- 3939 Blue Ball Rd
- 5 Peacedale Ct
- 4350 Telegraph Rd
- 2723 Lewisville Rd
- 7 Elk Valley Ln
- 845 Old Forge Rd
- 17 Frank Crane Dr
- 208 Wills Farm Rd
- 60 Chase Cir
- 50 Hudler Ln
- 990 Chesterville Rd
- 521 England Creamery Rd Unit 3 PARCEL
- 521 England Creamery Rd Unit 2 PARCEL
- 521 England Creamery Rd Unit 1 PARCEL
- Augusta – Fletchwood Station Plan at Fletchwood Station
- Hampton II - Fletchwood Station Plan at Fletchwood Station
