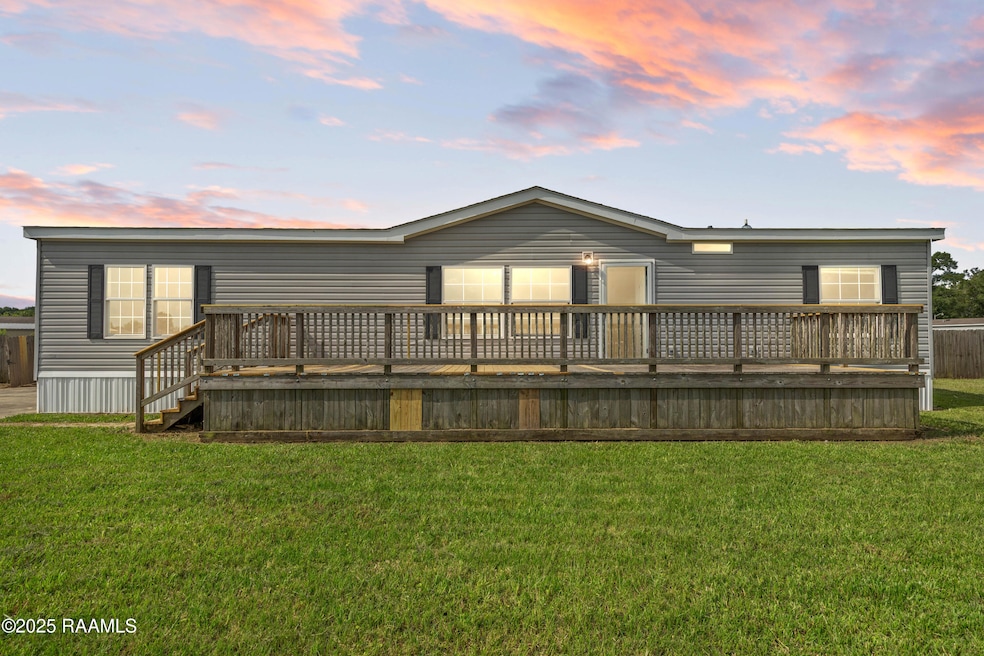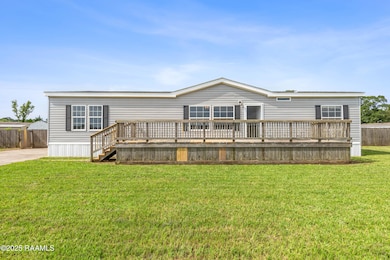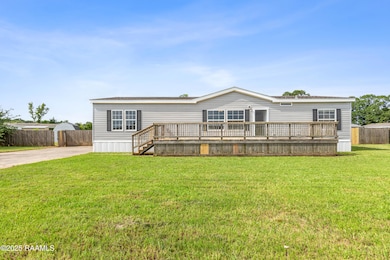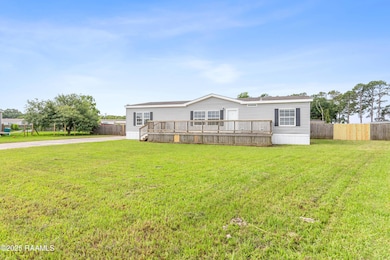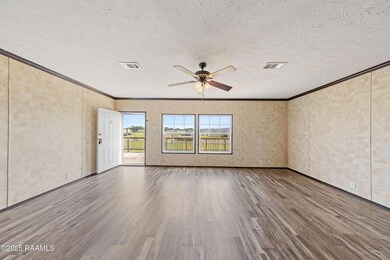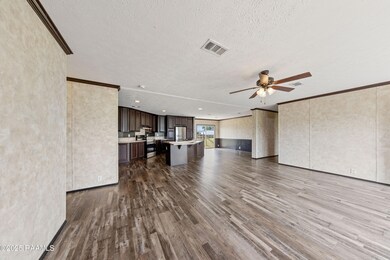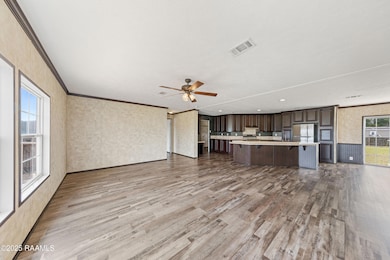
102 Merlot Dr Opelousas, LA 70570
Estimated payment $1,185/month
Highlights
- Traditional Architecture
- Central Heating and Cooling System
- Level Lot
- Shed
- Property is Fully Fenced
- Vinyl Flooring
About This Home
**New Listing Alert!**Exciting news for potential buyers: this home qualifies for **Rural Development 100% financing**, allowing you to move in with **no money down** (subject to approved credit and income).Welcome to your dream home at **102 Merlot, Opelousas, Louisiana**! This stunning 2014 double-wide mobile home is a true gem, boasting a **brand new roof** and **all-new LVT flooring** throughout. With **new stainless steel appliances** and a host of modern upgrades, this home is ready for you to settle in and enjoy!Nestled on a generous **0.60-acre lot**, this property features a **large fenced-in backyard**, perfect for family gatherings or a safe play area for pets. You'll also find a freshly painted storage building, adding convenience for all your outdoor tools and toys.Step inside to discover an **open floor plan** that seamlessly connects the spacious living room to the lovely kitchen, complete with ample island seating--ideal for entertaining! The **master bedroom** is a true retreat, adorned with beautiful beams in the ceiling and a luxurious master bathroom featuring a double sink vanity, a separate soaking tub, and a stylish stand-up shower. Plus, enjoy the convenience of a **large walk-in closet**!The two additional bedrooms are roomy and inviting, perfect for family or guests. The dining room offers a lovely view of the expansive backyard, making every meal a delight. The second bathroom is nicely updated, featuring a shower-tub combo for added comfort.At **$185,000**, this property won't last long! Don't miss your chance to own this beautiful home. **Schedule your viewing today!**
Property Details
Home Type
- Manufactured Home
Year Built
- Built in 2014
Lot Details
- 0.6 Acre Lot
- Lot Dimensions are 63.90 x 257.3
- Property is Fully Fenced
- Privacy Fence
- Wood Fence
- Level Lot
Parking
- Open Parking
Home Design
- Traditional Architecture
- Pillar, Post or Pier Foundation
- Frame Construction
- Composition Roof
- Aluminum Siding
Interior Spaces
- 1,730 Sq Ft Home
- 1-Story Property
- Vinyl Flooring
Kitchen
- Microwave
- Dishwasher
- Formica Countertops
Bedrooms and Bathrooms
- 3 Bedrooms
- 2 Full Bathrooms
Additional Features
- Shed
- Central Heating and Cooling System
Community Details
- Vidrines Royal Ridge Estates Subdivision
Listing and Financial Details
- Tax Lot 12-13
Map
Home Values in the Area
Average Home Value in this Area
Property History
| Date | Event | Price | Change | Sq Ft Price |
|---|---|---|---|---|
| 05/21/2025 05/21/25 | For Sale | $185,000 | +61.0% | $107 / Sq Ft |
| 02/05/2025 02/05/25 | Sold | -- | -- | -- |
| 12/04/2024 12/04/24 | Pending | -- | -- | -- |
| 11/20/2024 11/20/24 | For Sale | $114,900 | -- | $66 / Sq Ft |
Similar Homes in Opelousas, LA
Source: REALTOR® Association of Acadiana
MLS Number: 2020024032
- 106 Cabernet Dr
- 153 Chardonnay Dr
- 708 Hwy 357
- 198 Cabernet Dr
- 205 Chardonnay Dr
- 0 Lenora Rd
- 623 Lenora Rd
- 144 Christ the King Rd
- 201 Critter Creek Rd
- Tbd 00 Critter Creek Rd
- 354 Christ the King Rd
- Lot 7 Lenora
- Tbd Miller Rd
- Tbd Bearb Rd
- 438 Miller Rd
- 164 Live Oak Rd
- 0 Arthur Daigle Loop
- Tbd Noel Rd
- Tbd Homer Richard Rd
- 1238 Montgomery Rd
- 114 Acadian Place
- 5632 Highway 182
- 1438 Parkview Dr
- 1609 Kerr St Unit 10
- 321 S Academy St Unit 4
- 905 Braquet Rd
- 514 Perry Ln
- 101 Tara Oak Dr
- 912 Choctaw Dr
- 314 Dunwoody Ct
- 119 Rainfall Ln
- 101 Acoustic Ln
- 103 Rainfall Ln
- 101 Carencro St
- 119 Carencro St
- 200 Carencro St
- 204 Carencro St
- 1907 Louisiana 749
- 111 Rainfall Ln
- 110 Rainfall Ln
