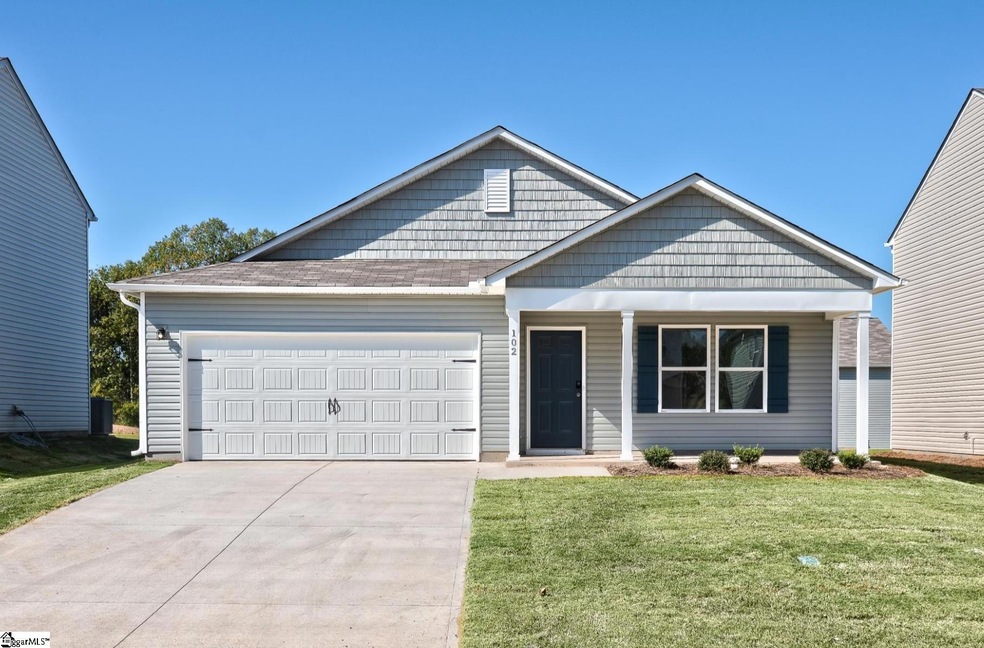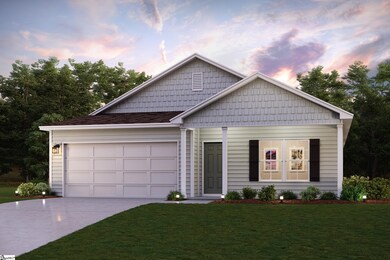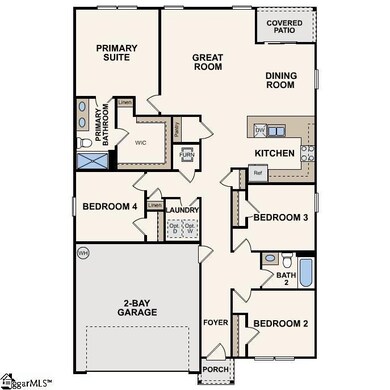Estimated payment $1,112/month
Highlights
- Traditional Architecture
- Great Room
- Walk-In Pantry
- Bonus Room
- Granite Countertops
- 2 Car Attached Garage
About This Home
Discover Your Dream Home in the Buffalo Creek. The Cabot Plan offers a spacious open-concept layout, seamlessly connecting the Living, Dining, and Kitchen areas—perfect for entertaining. The modern Kitchen is equipped with shaker cabinets, granite countertops, and Stainless-Steel Appliances, including an electric smooth top range, microwave hood, and dishwasher. The primary suite features a private bath with dual vanity sinks and a large walk-in closet. There are three additional bedrooms, a stylish secondary bathroom, and a patio ideal for outdoor relaxation. Additional features include Low E insulated dual-pane vinyl windows for energy efficiency and a 1-year limited home warranty.
Open House Schedule
-
Friday, November 14, 20251:00 to 4:00 pm11/14/2025 1:00:00 PM +00:0011/14/2025 4:00:00 PM +00:00open houseAdd to Calendar
-
Saturday, November 15, 20251:00 to 4:00 pm11/15/2025 1:00:00 PM +00:0011/15/2025 4:00:00 PM +00:00open houseAdd to Calendar
Home Details
Home Type
- Single Family
Est. Annual Taxes
- $382
Lot Details
- 6,970 Sq Ft Lot
HOA Fees
- $29 Monthly HOA Fees
Parking
- 2 Car Attached Garage
Home Design
- Home Under Construction
- Home is estimated to be completed on 9/23/25
- Traditional Architecture
- Slab Foundation
- Composition Roof
- Vinyl Siding
Interior Spaces
- 1,600-1,799 Sq Ft Home
- 2-Story Property
- Great Room
- Dining Room
- Bonus Room
- Fire and Smoke Detector
Kitchen
- Walk-In Pantry
- Electric Oven
- Built-In Microwave
- Dishwasher
- Granite Countertops
Flooring
- Carpet
- Vinyl
Bedrooms and Bathrooms
- 4 Main Level Bedrooms
- Walk-In Closet
- 2 Full Bathrooms
Laundry
- Laundry Room
- Laundry on upper level
- Washer and Electric Dryer Hookup
Schools
- Buffalo Elementary School
- SIMS Middle School
- Union County High School
Utilities
- Central Air
- Heating Available
- Electric Water Heater
Community Details
- Buffalo Creek Subdivision
- Mandatory home owners association
Listing and Financial Details
- Tax Lot 66
- Assessor Parcel Number 064-13-07-004 000
Map
Home Values in the Area
Average Home Value in this Area
Tax History
| Year | Tax Paid | Tax Assessment Tax Assessment Total Assessment is a certain percentage of the fair market value that is determined by local assessors to be the total taxable value of land and additions on the property. | Land | Improvement |
|---|---|---|---|---|
| 2024 | $382 | $1,200 | $1,200 | $0 |
Property History
| Date | Event | Price | List to Sale | Price per Sq Ft |
|---|---|---|---|---|
| 11/08/2025 11/08/25 | Price Changed | $199,888 | -4.8% | $119 / Sq Ft |
| 10/25/2025 10/25/25 | Price Changed | $209,888 | -4.5% | $125 / Sq Ft |
| 10/24/2025 10/24/25 | Price Changed | $219,888 | -2.2% | $131 / Sq Ft |
| 10/08/2025 10/08/25 | For Sale | $224,888 | -- | $134 / Sq Ft |
Source: Greater Greenville Association of REALTORS®
MLS Number: 1561724
- 104 Merriville Dr
- 106 Merriville Dr
- 111 Merriville Dr
- 115 Merriville Dr
- 117 Merriville Dr
- 109 Merriville Dr
- 110 Merriville Dr
- 112 Merriville Dr
- 134 Merriville Dr
- 101 Merriville Dr
- 107 Merriville Dr
- 132 Merriville Dr
- 113 Merriville Dr
- 108 Merriville Dr
- 103 Merriville Dr
- 200 Merriville Dr
- 105 Merriville Dr
- 175 Industrial Park Rd
- 1416 Peach Orchard Rd
- 237 Maple St
- 1057 Longstone Way Unit 1057 Longstone Way
- 104 Madera Ct
- 116 Martel Dr
- 117 Vermillian Dr
- 36 Shady Ln
- 2479 Country Club Rd
- 200 Canaan Pointe Dr
- 157 Evvalane Dr
- 137 Edgecombe Rd Unit Utilities and Furnished
- 837 Vistamount Path
- 1631 Fernwood Glendale Rd
- 219 Lakewood Dr
- 1097 Union St
- 31 Summercreek Dr
- 2462 E Blackstock Rd
- 1514 Fernwood Glendale Rd
- 159 Spirit Dr



