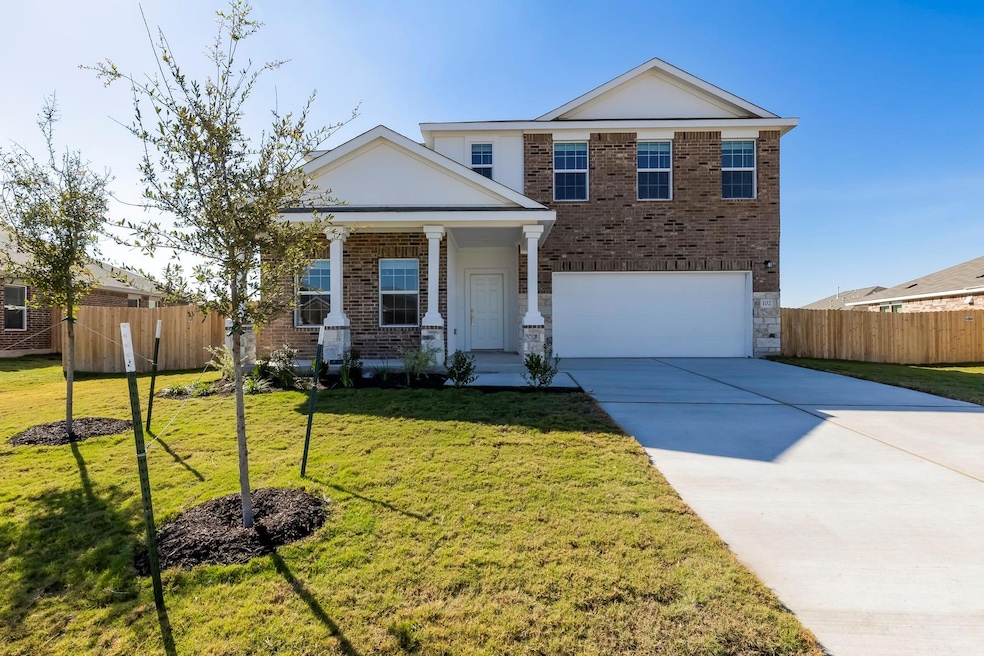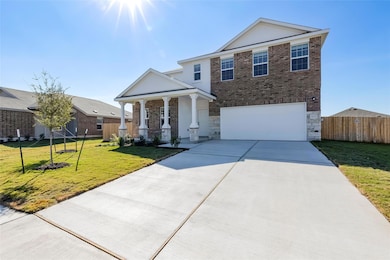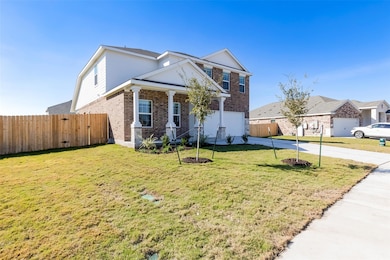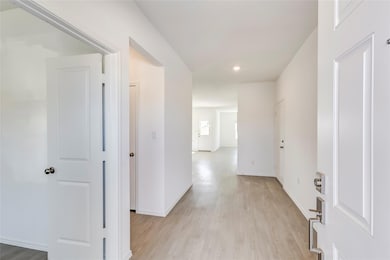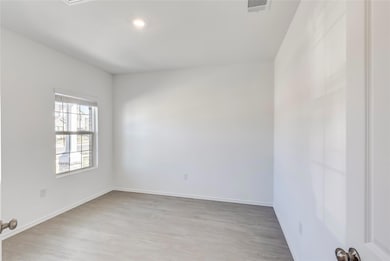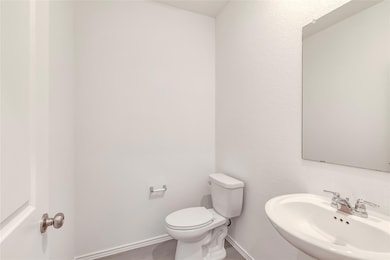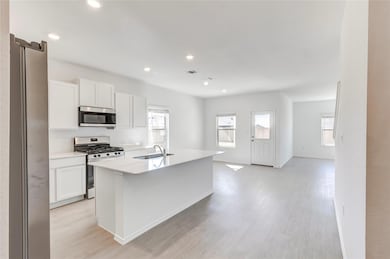102 Miglia St Hutto, TX 78634
Creekside NeighborhoodHighlights
- Two Primary Bathrooms
- Granite Countertops
- 2 Car Attached Garage
- Main Floor Primary Bedroom
- Private Yard
- Walk-In Closet
About This Home
Brand new home with study and master bedroom in first floor and 3 bedroom in upstairs with 2.5 bath room. Property comes with dust free vinyl flooring. Master bedroom has a walk in closet with dual vanity. Kitchen has stainless-steel appliances. Refrigerator, washer and dryers included.
Listing Agent
Trinity Texas Property Mgmt Brokerage Phone: (512) 279-4596 Listed on: 11/05/2025
Co-Listing Agent
Trinity Texas Property Mgmt Brokerage Phone: (512) 279-4596 License #0658782
Home Details
Home Type
- Single Family
Year Built
- Built in 2025
Lot Details
- North Facing Home
- Private Yard
- Garden
- Back Yard
Parking
- 2 Car Attached Garage
- Community Parking Structure
Interior Spaces
- 2,500 Sq Ft Home
- 2-Story Property
- Ceiling Fan
- Recessed Lighting
- Granite Countertops
Flooring
- Carpet
- Tile
- Vinyl
Bedrooms and Bathrooms
- 4 Bedrooms | 1 Primary Bedroom on Main
- Walk-In Closet
- Two Primary Bathrooms
Laundry
- Dryer
- Washer
Accessible Home Design
- Accessible Full Bathroom
- Kitchen Appliances
- Accessible Washer and Dryer
- Accessible Doors
Schools
- Ray Elementary School
- Farley Middle School
- Hutto High School
Utilities
- Central Heating and Cooling System
Listing and Financial Details
- Security Deposit $2,350
- Tenant pays for all utilities
- The owner pays for association fees
- Negotiable Lease Term
- $65 Application Fee
- Assessor Parcel Number 14202905CC0002
- Tax Block CC
Community Details
Overview
- Cottonwood Ph 5 Subdivision
- Property managed by TRINITY TX PROPERTY MGMT
Pet Policy
- Pet Deposit $500
- Dogs and Cats Allowed
- Medium pets allowed
Map
Source: Unlock MLS (Austin Board of REALTORS®)
MLS Number: 2489199
- 109 Donnington Dr
- 105 Donnington Dr
- 113 Donnington Dr
- 101 Donnington Dr
- 405 Vantage Dr
- 403 Vantage Dr
- 205 Donnington Dr
- 201 Herald Dr
- 220 Herald Dr
- 103 Camargue Dr
- 214 Herald Dr
- 202 Herald Dr
- 212 Herald Dr
- 204 Herald Dr
- 206 Herald Dr
- 208 Herald Dr
- 210 Herald Dr
- 408 Sebring Cir
- 212 Corniche Cir
- 216 Corniche Cir
- 209 Donnington Dr
- 109 Imola St
- 113 Imola St
- 414 Sebring Cir
- 443 Sebring Cir
- 234 Milliner Loop
- 305 Arnage Dr
- 502 Golden Plains Pkwy
- 200 Coventry Dr
- 125 Wolseley Dr
- 407 Camellia Dr
- 405 Camellia Dr
- 602 Waterway Ave
- 100 Montego St
- 502 Mossy Rock Dr
- 303 Camellia Dr
- 434 Windy Reed Rd
- 300 Camellia Dr
- 322 Canley Loop
- 126 Allegro Dr
