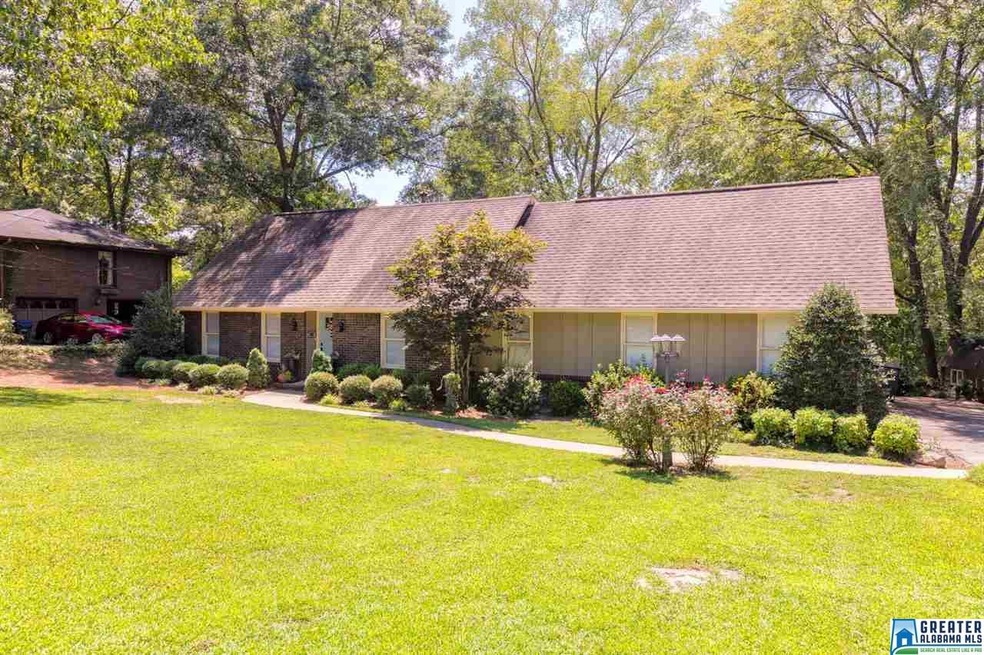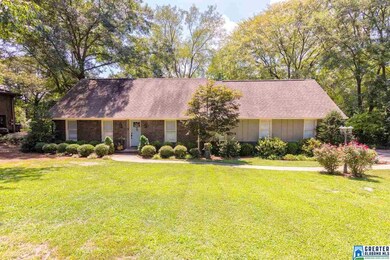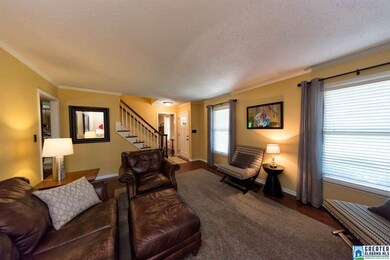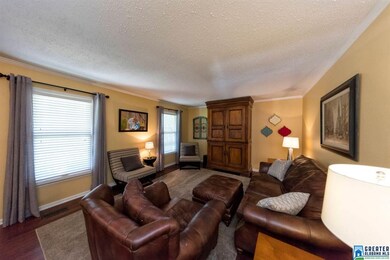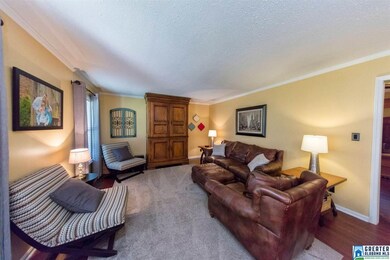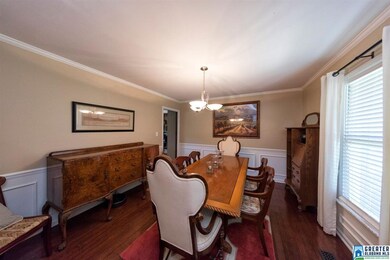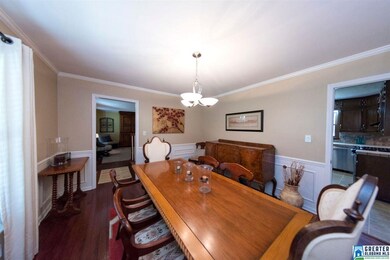
102 Mohawk Dr Trussville, AL 35173
Downtown Trussville NeighborhoodHighlights
- Deck
- Cathedral Ceiling
- Main Floor Primary Bedroom
- Cahaba Elementary School Rated A
- Wood Flooring
- Attic
About This Home
As of October 2024Adorable, spacious home in Trussville. Beautiful, large lot with mature landscaping. Lovely outdoor spaces to relax with loved ones after a long day at work! Enjoy those mild fall nights from the deck overlooking a large backyard with plenty of room to host guests for a cookout. Hardwood floors & crown molding throughout the main living areas. The kitchen offers lots of storage & workspace, tile counters & floors & stainless steel appliances, including a gas range! Adjacent breakfast room. Convenient main level laundry, half bath & 2-car garage for hauling in the groceries! All of the bedrooms have hardwood floors. The main-level master has ample closet space & a nicely updated en suite bath. Enjoy the huge walk-in tiled shower with two shower heads & oil-rubbed bronze fixtures! Upstairs, you'll find the 2nd & 3rd bedrooms--one with a sitting area & large walk-in closet--& the second full bath! Walk-in attic storage! Call NOW, this home will go fast!
Home Details
Home Type
- Single Family
Year Built
- 1973
Parking
- 2 Car Attached Garage
- Garage on Main Level
- Side Facing Garage
Home Design
- Wood Siding
Interior Spaces
- 1.5-Story Property
- Crown Molding
- Cathedral Ceiling
- Breakfast Room
- Dining Room
- Crawl Space
- Attic
Kitchen
- Gas Oven
- Stove
- Dishwasher
- Stainless Steel Appliances
- Tile Countertops
- Disposal
Flooring
- Wood
- Tile
Bedrooms and Bathrooms
- 3 Bedrooms
- Primary Bedroom on Main
- Walk-In Closet
- Bathtub and Shower Combination in Primary Bathroom
- Separate Shower
- Linen Closet In Bathroom
Laundry
- Laundry Room
- Laundry on main level
- Washer and Electric Dryer Hookup
Outdoor Features
- Deck
Utilities
- Forced Air Heating System
- Heat Pump System
- Gas Water Heater
Listing and Financial Details
- Assessor Parcel Number 12-00-24-3-001-026.000
Ownership History
Purchase Details
Home Financials for this Owner
Home Financials are based on the most recent Mortgage that was taken out on this home.Purchase Details
Home Financials for this Owner
Home Financials are based on the most recent Mortgage that was taken out on this home.Purchase Details
Home Financials for this Owner
Home Financials are based on the most recent Mortgage that was taken out on this home.Purchase Details
Home Financials for this Owner
Home Financials are based on the most recent Mortgage that was taken out on this home.Similar Homes in the area
Home Values in the Area
Average Home Value in this Area
Purchase History
| Date | Type | Sale Price | Title Company |
|---|---|---|---|
| Warranty Deed | $375,000 | None Listed On Document | |
| Warranty Deed | $206,000 | -- | |
| Warranty Deed | $158,000 | Cahaba Title Inc | |
| Survivorship Deed | $122,000 | -- |
Mortgage History
| Date | Status | Loan Amount | Loan Type |
|---|---|---|---|
| Open | $337,500 | New Conventional | |
| Previous Owner | $129,600 | New Conventional | |
| Previous Owner | $142,200 | Purchase Money Mortgage | |
| Previous Owner | $55,000 | Credit Line Revolving | |
| Previous Owner | $101,250 | Unknown | |
| Previous Owner | $97,600 | No Value Available |
Property History
| Date | Event | Price | Change | Sq Ft Price |
|---|---|---|---|---|
| 10/08/2024 10/08/24 | Sold | $375,000 | -5.0% | $222 / Sq Ft |
| 08/29/2024 08/29/24 | For Sale | $394,900 | +91.7% | $234 / Sq Ft |
| 10/21/2016 10/21/16 | Sold | $206,000 | -6.3% | $116 / Sq Ft |
| 10/01/2016 10/01/16 | Pending | -- | -- | -- |
| 08/02/2016 08/02/16 | For Sale | $219,900 | -- | $123 / Sq Ft |
Tax History Compared to Growth
Tax History
| Year | Tax Paid | Tax Assessment Tax Assessment Total Assessment is a certain percentage of the fair market value that is determined by local assessors to be the total taxable value of land and additions on the property. | Land | Improvement |
|---|---|---|---|---|
| 2024 | -- | $29,860 | -- | -- |
| 2022 | $0 | $32,370 | $11,990 | $20,380 |
| 2021 | $1,220 | $24,890 | $11,990 | $12,900 |
| 2020 | $1,220 | $24,890 | $11,990 | $12,900 |
| 2019 | $1,220 | $24,900 | $0 | $0 |
| 2018 | $1,220 | $20,500 | $0 | $0 |
| 2017 | $1,057 | $17,880 | $0 | $0 |
| 2016 | $1,057 | $17,880 | $0 | $0 |
| 2015 | $1,057 | $17,880 | $0 | $0 |
| 2014 | $921 | $17,680 | $0 | $0 |
| 2013 | $921 | $17,680 | $0 | $0 |
Agents Affiliated with this Home
-

Seller's Agent in 2024
Sonia Treadwell
Keller Williams Trussville
(205) 966-2420
7 in this area
72 Total Sales
-

Buyer's Agent in 2024
Josh Vernon
Keller Williams Realty Vestavia
(205) 706-5260
21 in this area
653 Total Sales
-

Seller's Agent in 2016
Kristen McGee
EXP Realty LLC
(205) 907-3390
1 in this area
181 Total Sales
-

Seller Co-Listing Agent in 2016
Gusty Gulas
eXp Realty, LLC Central
(205) 218-7560
5 in this area
782 Total Sales
Map
Source: Greater Alabama MLS
MLS Number: 758329
APN: 12-00-24-3-001-026.000
- 200 Mohawk Dr
- 319 Cherokee Dr Unit 10
- 4304 Cahaba Bend
- 4205 Waterford Ln
- 4208 Waterford Ln
- 4224 Cahaba Bend
- 121 Vann Cir
- 706 Sage Cir
- 114 Lake St
- 502 Parkway Dr
- 4472 Parkwood Cir
- 313 Yellow Wood Ln Unit PUD
- 105 Elm Cir
- 0 Carrington Dr Unit 22722969
- 217 Brentwood Ave
- 530 Rockridge Ave
- 103 Red Maple Ln
- 506 Rockridge Ave
- 3775 Creekside Way Unit 27
- 314 Kensington Ave
