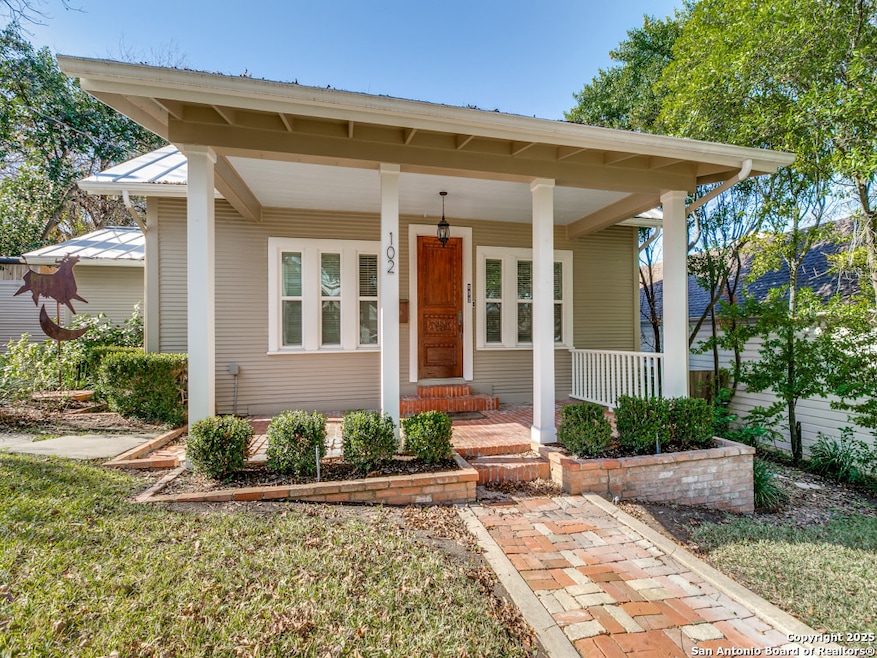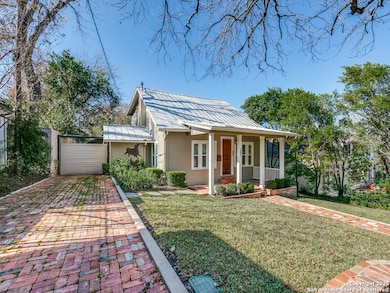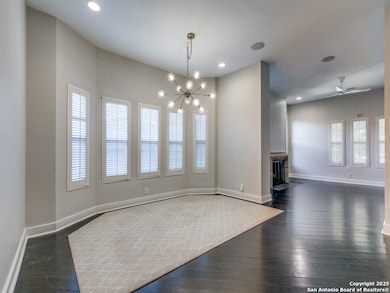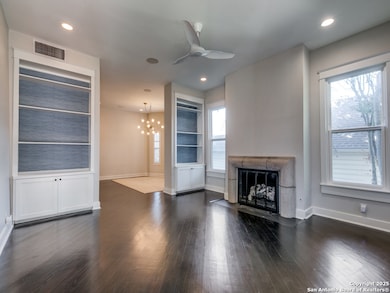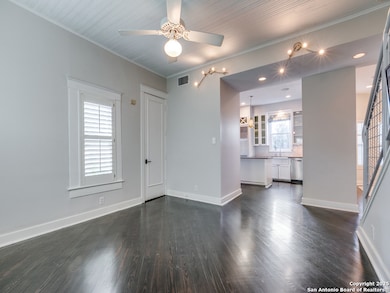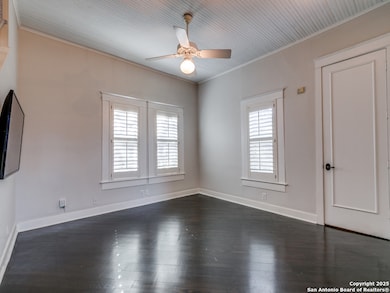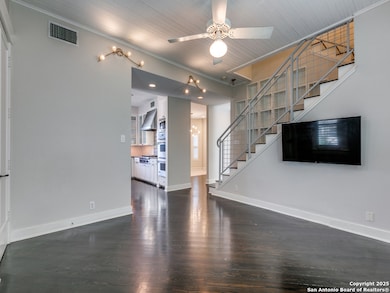102 Morse St San Antonio, TX 78209
Highlights
- Custom Closet System
- Mature Trees
- Wood Flooring
- Cambridge Elementary School Rated A
- Deck
- Solid Surface Countertops
About This Home
Experience Luxury Living in the Heart of Alamo Heights Welcome to 102 Morse, a stunning home exuding charm and sophistication. This beautiful property offers exceptional curb appeal that extends seamlessly into an elegant and inviting interior. Multiple living areas provide versatile spaces for both casual gatherings and formal entertaining. The open-concept kitchen is perfect for culinary creations, while the intimate front room, anchored by a striking stone fireplace, creates a warm and welcoming ambian
Listing Agent
Carol Carr
Compass RE Texas, LLC Listed on: 11/11/2025
Home Details
Home Type
- Single Family
Est. Annual Taxes
- $14,750
Year Built
- Built in 1942
Lot Details
- 9,017 Sq Ft Lot
- Fenced
- Sprinkler System
- Mature Trees
Home Design
- Metal Roof
- Cedar
Interior Spaces
- 2,280 Sq Ft Home
- 2-Story Property
- Wet Bar
- Ceiling Fan
- Chandelier
- Gas Log Fireplace
- Window Treatments
- Living Room with Fireplace
- Fire and Smoke Detector
Kitchen
- Eat-In Kitchen
- Built-In Double Oven
- Stove
- Microwave
- Solid Surface Countertops
Flooring
- Wood
- Carpet
- Slate Flooring
- Ceramic Tile
Bedrooms and Bathrooms
- 3 Bedrooms
- Custom Closet System
- Walk-In Closet
Laundry
- Laundry on main level
- Washer Hookup
Outdoor Features
- Deck
- Covered Patio or Porch
- Exterior Lighting
- Separate Outdoor Workshop
- Rain Gutters
Schools
- Cambridge Elementary School
- Alamo Hgt Middle School
- Alamo Hgt High School
Utilities
- Central Heating and Cooling System
- Gas Water Heater
Community Details
- Alamo Heights Subdivision
Listing and Financial Details
- Assessor Parcel Number 040240530140
Map
Source: San Antonio Board of REALTORS®
MLS Number: 1922195
APN: 04024-053-0140
- 850 Estes Ave
- 929 Cambridge Oval
- 333 Ogden Ln
- 304 Kennedy Ave
- 230 Kennedy Ave
- 303 Argyle Hill
- 307 Argyle Hill
- 305 Joliet Ave Unit C
- 305 Argo Ave
- 131 Saint Dennis Ave
- 519 Circle St
- 417 Patterson Ave
- 110 Kennedy Ave Unit 6
- 217 Corona Ave
- 205 Corona Ave
- 201 Ellwood St Unit 111
- 201 Ellwood St Unit 106
- 702 Ogden Ln
- 401 Corona Ave
- 118 Routt St
- 303 Harrison Ave
- 308 Harrison Ave
- 126 Abiso Ave
- 107 Willim St Unit 4
- 334 Encino Ave Unit 2
- 230 Normandy Ave
- 101 Fenimore Ave Unit 2
- 5500 Broadway
- 217 Corona Ave
- 201 Ellwood St Unit 115
- 201 Ellwood St Unit 106
- 110 Eaton St
- 111 Blue Bonnet Blvd
- 240 Inslee Ave Unit 2
- 207 Grandview Place Unit 2
- 340 Montclair St Unit 205
- 119 Marcia Place
- 117 Marcia Place
- 128 Elizabeth Rd
- 107 Rosemary Ave
