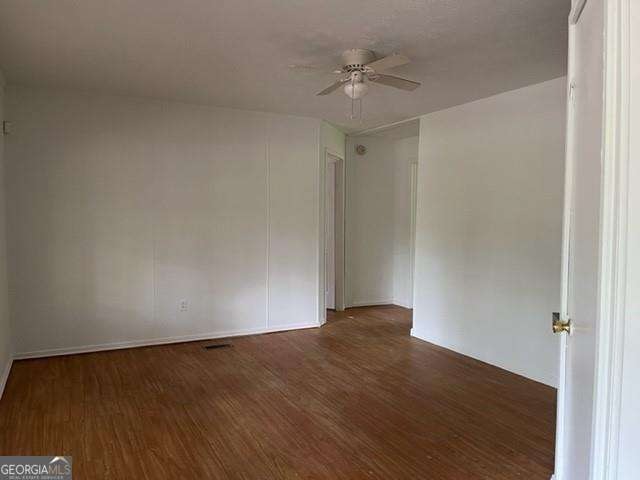102 N Circle Dr Ellenwood, GA 30294
4
Beds
2
Baths
1,620
Sq Ft
0.84
Acres
Highlights
- Deck
- Corner Lot
- No HOA
- Wooded Lot
- Great Room
- Den
About This Home
Spacious floorplan-with a total of 4 bedrooms and 2 bathrooms. There are 2 bedrooms and a bathroom on each side of home allows for easy roommate plan or space for the whole family. You will love relaxing on your rocking chair under the covered front porch while looking out into a large front yard. The home is located on a corner lot in a quiet neighborhood. Make a plan to see it today!
Property Details
Home Type
- Mobile/Manufactured
Est. Annual Taxes
- $2,368
Year Built
- Built in 1983
Lot Details
- 0.84 Acre Lot
- No Common Walls
- Corner Lot
- Level Lot
- Wooded Lot
Home Design
- Composition Roof
Interior Spaces
- 1,620 Sq Ft Home
- 1-Story Property
- Roommate Plan
- Bookcases
- Ceiling Fan
- Entrance Foyer
- Great Room
- Family Room
- Living Room with Fireplace
- Den
- Laminate Flooring
- Breakfast Bar
- Laundry Room
Bedrooms and Bathrooms
- 4 Main Level Bedrooms
- 2 Full Bathrooms
- Double Vanity
Parking
- 4 Parking Spaces
- Off-Street Parking
Outdoor Features
- Deck
Location
- Property is near schools
- Property is near shops
Schools
- Austin Road Elementary And Middle School
- Woodland High School
Utilities
- Central Heating and Cooling System
- Septic Tank
- Cable TV Available
Listing and Financial Details
- Tax Lot 227
Community Details
Overview
- No Home Owners Association
- Del Pine Subdivision
Pet Policy
- No Pets Allowed
Map
Source: Georgia MLS
MLS Number: 10591430
APN: 043A-01-069-000
Nearby Homes
- 103 N Circle Dr
- 107 S Circle Dr
- 327 Awendaw Cir
- 677 Panola Rd
- 69 N Hearn Rd
- 4587 Lombard Rd
- 5520 Hearn Rd
- 209 Kingscastle Dr
- 0 Kingsbrook Dr Unit 19 LOTS 10399843
- 322 Acaro Ct
- 160 Chapel Ridge Dr
- 4024 Lucas Ln
- 4923 Amsler Rd
- 270 Huckleberry Ln
- 565 Scarborough Rd
- 4241 Hearn Rd
- 116 Kalsum Trail
- 1414 Panola Rd
- 4867 Flakes Mill Rd
- 500 Saint Sambar Dr
- 114 Scarborough Ct
- 575 Scarborough Rd
- 321 Acaro Ct
- 17 Juliana Ct
- 60 Juliana Dr
- 110 Fairfield Dr
- 4115 Stillwater Point
- 3962 Sweetwater Pkwy
- 146 Forest Place
- 3998 Courtney Place
- 4261 Donna Way
- 127 Kingswood Dr
- 310 Summerwood Ln
- 4411 Flakes Mill Rd
- 3667 Chimney Ridge Ct
- 59 Wabash Dr
- 2 Poole Cir
- 4050 Daron Ct
- 3975 River Mist Ct
- 333 Olympian Dr







