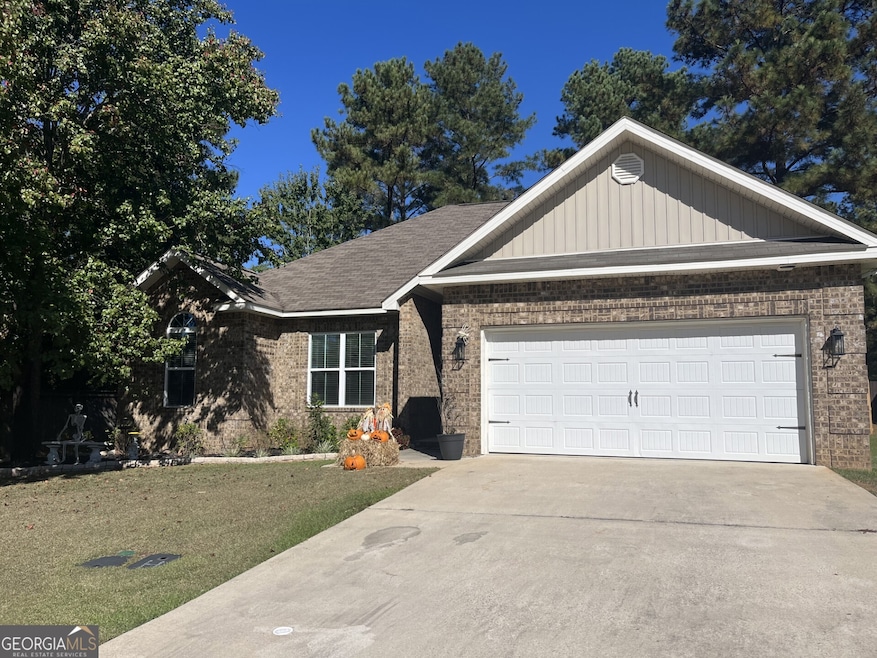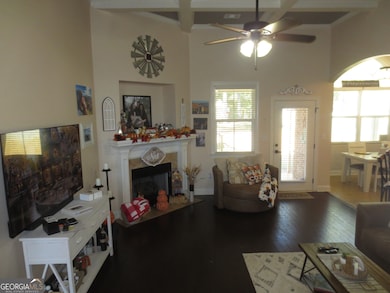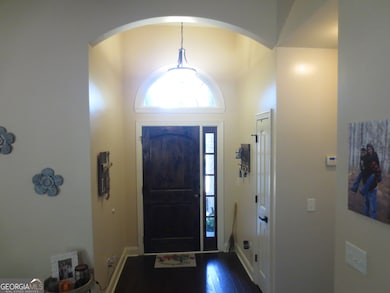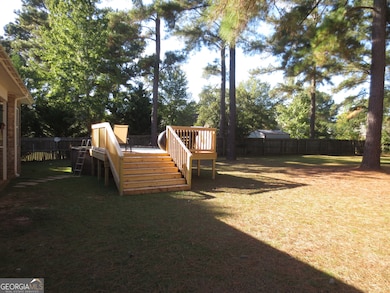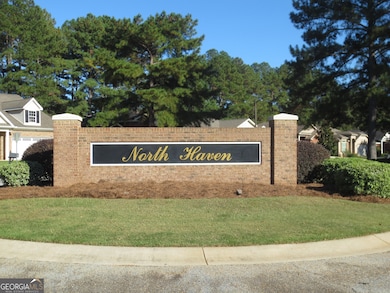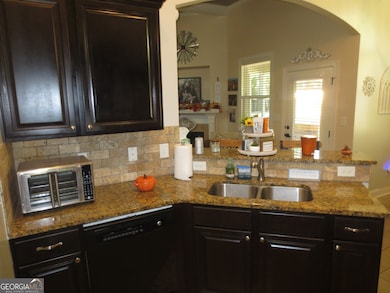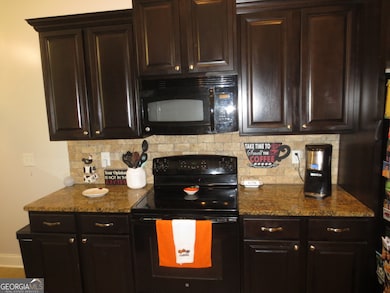Estimated payment $1,762/month
Highlights
- Above Ground Pool
- Breakfast Area or Nook
- Double Pane Windows
- Perry Middle School Rated A-
- Porch
- Soaking Tub
About This Home
Discover your own hidden paradise located between Warner Robins and Perry. This 4-sided brick home is perfectly located between Warner Robins and Perry. Just moments from I-75, local schools, and downtown Perry. Enjoy 4 bedrooms and 2 bathrooms in a spacious floorplan. Step into the living area, featuring with a coffered ceiling for an air of elegance. The adjacent eat-in kitchen includes a breakfast bar, pantry, and plenty of cabinetry, creating a functional and inviting space. The Owner's Suite offers a private retreat with a bathroom featuring a double vanity, soaking tub, water closet, and a stylish tile shower. Beyond the walls, the privacy-fenced backyard is perfect for enjoy the recently added above ground pool.
Home Details
Home Type
- Single Family
Est. Annual Taxes
- $3,024
Year Built
- Built in 2013
Lot Details
- 0.67 Acre Lot
- Privacy Fence
- Wood Fence
- Back Yard Fenced
- Level Lot
HOA Fees
- $17 Monthly HOA Fees
Home Design
- Slab Foundation
- Composition Roof
- Four Sided Brick Exterior Elevation
Interior Spaces
- 1,589 Sq Ft Home
- 1-Story Property
- Ceiling Fan
- Gas Log Fireplace
- Double Pane Windows
- Entrance Foyer
- Pull Down Stairs to Attic
- Laundry closet
Kitchen
- Breakfast Area or Nook
- Breakfast Bar
- Oven or Range
- Microwave
- Dishwasher
- Disposal
Flooring
- Carpet
- Laminate
- Tile
Bedrooms and Bathrooms
- 4 Main Level Bedrooms
- Walk-In Closet
- 2 Full Bathrooms
- Double Vanity
- Soaking Tub
- Separate Shower
Parking
- 2 Car Garage
- Garage Door Opener
Outdoor Features
- Above Ground Pool
- Porch
Schools
- Morningside Elementary School
- Perry Middle School
- Perry High School
Utilities
- Central Heating and Cooling System
- Heat Pump System
- Underground Utilities
- Electric Water Heater
- Cable TV Available
Community Details
- North Haven @ The Hamptons Subdivision
Listing and Financial Details
- Tax Lot 22B
Map
Home Values in the Area
Average Home Value in this Area
Tax History
| Year | Tax Paid | Tax Assessment Tax Assessment Total Assessment is a certain percentage of the fair market value that is determined by local assessors to be the total taxable value of land and additions on the property. | Land | Improvement |
|---|---|---|---|---|
| 2024 | $3,376 | $91,880 | $6,400 | $85,480 |
| 2023 | $2,899 | $78,360 | $6,400 | $71,960 |
| 2022 | $1,555 | $67,640 | $6,400 | $61,240 |
| 2021 | $1,372 | $59,360 | $6,400 | $52,960 |
| 2020 | $1,375 | $59,200 | $6,400 | $52,800 |
| 2019 | $1,375 | $59,200 | $6,400 | $52,800 |
| 2018 | $1,375 | $59,200 | $6,400 | $52,800 |
| 2017 | $1,377 | $59,200 | $6,400 | $52,800 |
| 2016 | $1,379 | $59,200 | $6,400 | $52,800 |
| 2015 | $1,382 | $59,200 | $6,400 | $52,800 |
| 2014 | -- | $59,200 | $6,400 | $52,800 |
| 2013 | -- | $59,200 | $6,400 | $52,800 |
Property History
| Date | Event | Price | List to Sale | Price per Sq Ft | Prior Sale |
|---|---|---|---|---|---|
| 10/21/2025 10/21/25 | For Sale | $283,900 | +9.2% | $179 / Sq Ft | |
| 04/01/2024 04/01/24 | Sold | $259,900 | 0.0% | $164 / Sq Ft | View Prior Sale |
| 02/11/2024 02/11/24 | Pending | -- | -- | -- | |
| 01/29/2024 01/29/24 | For Sale | $259,900 | 0.0% | $164 / Sq Ft | |
| 01/24/2024 01/24/24 | Pending | -- | -- | -- | |
| 01/15/2024 01/15/24 | For Sale | $259,900 | +8.3% | $164 / Sq Ft | |
| 06/15/2022 06/15/22 | Sold | $240,000 | +6.3% | $151 / Sq Ft | View Prior Sale |
| 05/08/2022 05/08/22 | Pending | -- | -- | -- | |
| 05/06/2022 05/06/22 | For Sale | $225,685 | -- | $142 / Sq Ft |
Purchase History
| Date | Type | Sale Price | Title Company |
|---|---|---|---|
| Special Warranty Deed | $259,900 | None Listed On Document | |
| Warranty Deed | -- | None Listed On Document | |
| Warranty Deed | $240,000 | Frincks Lemke Llc | |
| Quit Claim Deed | -- | None Listed On Document | |
| Warranty Deed | $155,000 | -- | |
| Warranty Deed | $158,500 | -- | |
| Deed | $13,700 | -- | |
| Deed | -- | -- | |
| Deed | -- | -- | |
| Deed | $22,000 | -- | |
| Deed | $14,700 | -- |
Mortgage History
| Date | Status | Loan Amount | Loan Type |
|---|---|---|---|
| Open | $164,900 | New Conventional | |
| Previous Owner | $222,323 | FHA | |
| Previous Owner | $158,332 | VA | |
| Previous Owner | $149,712 | VA |
Source: Georgia MLS
MLS Number: 10628882
APN: 0P41E022B000
- 303 Idle Pines Dr
- 203 Washington Place Dr
- 1015 Cherokee Rd
- 314 Waxmyrtle Way
- 102 Seven Pines Ct
- 412 Legacy Park Dr
- 1414 Park Ave
- 500 Legacy Park Dr
- 110 Gwendolyn Ave
- 210 Susanne's Retreat
- 108 Cedar Ridge Dr
- 204 Susanne's Retreat
- Perry Plan at The Encore - Single-Family
- Warner Plan at The Encore - Single-Family
- Colbert Plan at The Encore - Single-Family
- Centerville Plan at The Encore - Single-Family
- 100 Flat Rock Ln
- 113 Flat Rock Ln
- 1304 Davis Ave
- 395 Perry Pkwy
- 1726 Greenwood Cir
- 1312 Keith Dr
- 110 Gwendolyn Ave
- 112 Gwendolyn Ave
- 697 Coventry Cir Unit B
- 103 Hattie Ct
- 110 Rocky Rd
- 200 Bristol St
- 1701 Macon Rd
- 105 Sutton Dr
- 120 Magnum Way
- 1100 Kenwood Dr
- 203 Overton Dr
- 1103 S 2nd St Unit 4
- 1005 Morningside Dr
- 100 Ashley Dr
- 2141 Georgia 127 Unit G-1
- 208 Overton Dr
- 2141 Ga Highway 127
