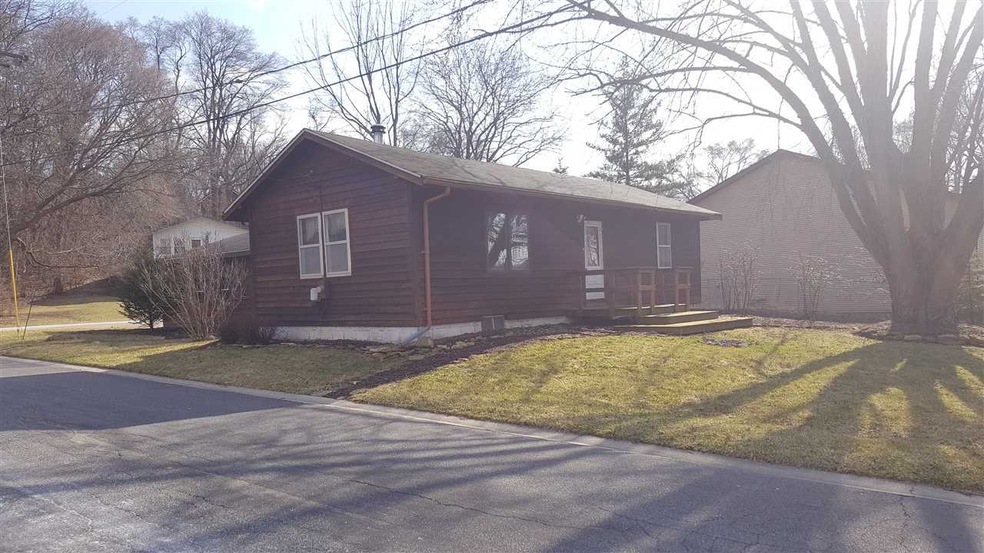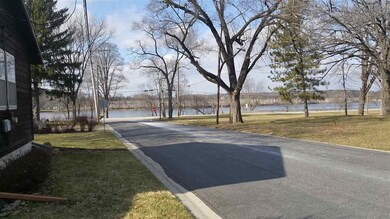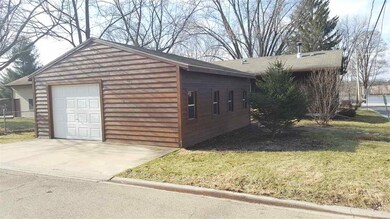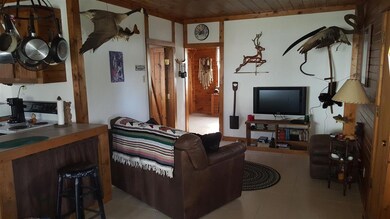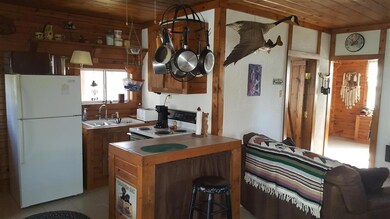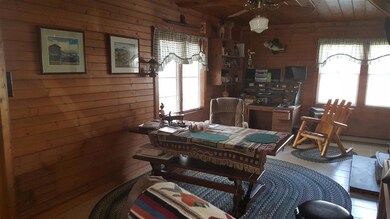
About This Home
As of May 2017Cozy 1-2 BR cedar sided cottage with woodburing stove situated on corner lot w/ naturalized garden & fruit trees. Overlooking the Rock River w/ river access for $30 a year. Move in ready, 1+ detached cedar sided garage that has shop/ porch area. Can't forget the small woodburning hot tub. Tax rate 6.99. Sold as is.
Last Agent to Sell the Property
Sheila Norup
Berkshire Hathaway HomeServices Crosby Starck RE License #475123085 Listed on: 03/06/2017
Last Buyer's Agent
Sheila Norup
Berkshire Hathaway HomeServices Crosby Starck RE License #475123085 Listed on: 03/06/2017
Home Details
Home Type
Single Family
Est. Annual Taxes
$2,264
Year Built
1977
Lot Details
0
HOA Fees
$3 per month
Listing Details
- Type: Water View, Wooded
- Additional Room 5: Bonus, Dimensions: 16x12.99, On Level: Lower
- Additional Room 6: Work Area, Dimensions: 11.8x6.9, On Level: Lower
- Additional Room 7: Front Deck, Dimensions: 11x8, On Level: Main
- Appliances That Stay or Are Included: Dryer, Microwave, Refrigerator, Stove/Cooktop, Sump Pump, Washer
- Class: HOUSE
- Estimated Above Grade Sq Ft: 720
- Estimated Below Grade Finished Sq Ft: 287
- Exemptions: Owner
- Front: 60
- General Features: County Taxes, Deck, L.L. Finished Space, Main Floor Master
- Grid: O2
- Hoa Fee Frequency: Yearly
- Legal Description: RNG / BLK: TWO O SECT/LOT: LOT 58 BLK 5 ROCK RIVER TERRACE
- Lot Acreage: 0.15
- Lvt Date: 03/06/2017
- Number of Main Level Full Bathrooms: 1
- Rear: 60
- Side 1: 110
- Side 2: 110
- Stove Range Fuel: Electric
- Style: Ranch
- Type: House
- Agent Only_ L A1 User Code: 2927
- Elementary School: Byron
- Garage Type Driveway: Detached
- Pertinent Facts: Cozy 1-2 BR cedar sided cottage with woodburing stove situated on corner lot w/ naturalized garden & fruit trees. Overlooking the Rock River w/ river access for $30 a year. Move in ready, 1+ detached cedar sided garage that has shop/ porch area. Can't forget the small woodburning hot tub. Tax rate 6.99. Sold as is.
- L O1 Brokerage Number: 481011334
- S O1 Brokerage Number: 481011334
- Special Features: None
- Property Sub Type: Detached
Interior Features
- Bedrooms: 1
- Basement Type: Full
- Master Bedroom: Dimensions: 14.3x9.6, On Level: Main
- Fireplace Type: Wood
- Dining Room: Yes, On Level: Main, Dimensions: 15x13.6
- Fireplace: Yes
- Full Bathrooms: 1
- Kitchen: Dimensions: 10x8, On Level: Main
- Living Room: Yes, On Level: Main, Dimensions: 14.6x10.7
- Total Bathrooms: 1
- Basement: Yes
Exterior Features
- Exterior: Siding, Wood
- Roof: Shingle
Garage/Parking
- Garage: 1
Utilities
- Cooling: Wall Unit
- Heating: Baseboard, Electric
- Sewer: Septic
- Water: City/Community
- Water Heater: Electric
Condo/Co-op/Association
- HOA Fees: 30
Schools
- School District: Byron 226
- Elementary School: Byron
- Middle School: Byron Middle
- High School: Byron High School 9-12
Building Info
- Year Built: 1977
Tax Info
- Year: 2015
- Taxes: 1131
MLS Schools
- HighSchool: Byron High School 9-12
- School District: Byron 226
- Middle School: Byron Middle
Ownership History
Purchase Details
Home Financials for this Owner
Home Financials are based on the most recent Mortgage that was taken out on this home.Similar Home in Byron, IL
Home Values in the Area
Average Home Value in this Area
Purchase History
| Date | Type | Sale Price | Title Company |
|---|---|---|---|
| Deed | $76,500 | -- |
Mortgage History
| Date | Status | Loan Amount | Loan Type |
|---|---|---|---|
| Open | $70,650 | New Conventional | |
| Closed | $70,650 | New Conventional | |
| Previous Owner | $38,400 | New Conventional |
Property History
| Date | Event | Price | Change | Sq Ft Price |
|---|---|---|---|---|
| 07/08/2025 07/08/25 | For Sale | $140,000 | +78.3% | $194 / Sq Ft |
| 05/19/2017 05/19/17 | Sold | $78,500 | -1.8% | $109 / Sq Ft |
| 03/19/2017 03/19/17 | Pending | -- | -- | -- |
| 03/06/2017 03/06/17 | For Sale | $79,900 | -- | $111 / Sq Ft |
Tax History Compared to Growth
Tax History
| Year | Tax Paid | Tax Assessment Tax Assessment Total Assessment is a certain percentage of the fair market value that is determined by local assessors to be the total taxable value of land and additions on the property. | Land | Improvement |
|---|---|---|---|---|
| 2024 | $2,264 | $32,044 | $3,924 | $28,120 |
| 2023 | $2,028 | $29,272 | $3,585 | $25,687 |
| 2022 | $1,951 | $27,883 | $3,415 | $24,468 |
| 2021 | $1,531 | $27,248 | $3,337 | $23,911 |
| 2020 | $1,333 | $26,025 | $3,187 | $22,838 |
| 2019 | $1,317 | $24,964 | $3,057 | $21,907 |
| 2018 | $1,349 | $24,964 | $3,057 | $21,907 |
| 2017 | $907 | $24,034 | $2,943 | $21,091 |
| 2016 | $1,152 | $22,681 | $2,900 | $19,781 |
| 2015 | $978 | $22,171 | $2,835 | $19,336 |
| 2014 | $991 | $22,171 | $2,835 | $19,336 |
| 2013 | $1,062 | $21,078 | $2,932 | $18,146 |
Agents Affiliated with this Home
-
L
Seller's Agent in 2025
Lyrah Austin-Bushnell
DICKERSON & NIEMAN
-
S
Seller's Agent in 2017
Sheila Norup
Berkshire Hathaway HomeServices Crosby Starck Real Estate
Map
Source: NorthWest Illinois Alliance of REALTORS®
MLS Number: 201701088
APN: 09-11-152-023
- 305 N Blackhawk Dr
- 104 N Terrace Park Dr
- 311 E South Park Dr
- 6130 N Jeffrey Ln
- 1260 E Old Wagon Rd
- 1260 Old Wagon Rd
- 000 N Il Rt 2 (35 Acres Mol)
- 7084 N River Rd
- 1101 E Spring Creek Rd
- 1196 W 2nd St
- 1016 W Blackhawk Dr
- 351 Mill Ridge Dr
- 363 Mill Ridge Dr
- 2030 Southfield Ln
- 760 Fieldcrest Dr
- 1424 Crimson Ridge Ln
- 000 Silver Ridge Dr
- 3006 E Holcomb Rd
- 211 S Lafayette St
- 1138 Shadow Wood Dr
