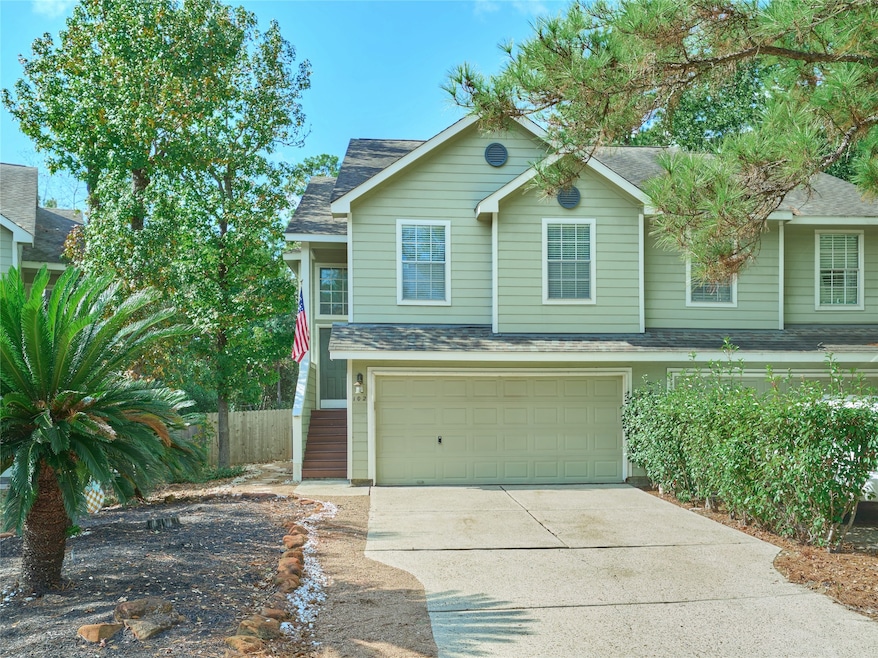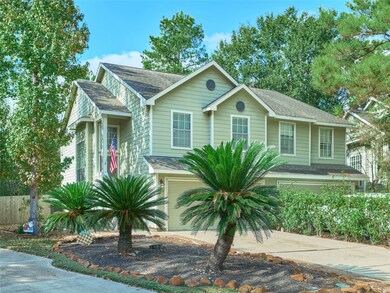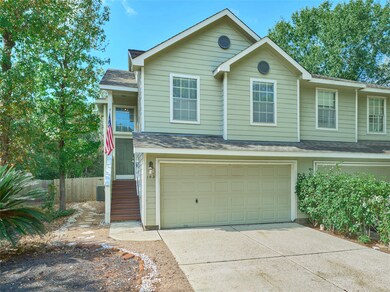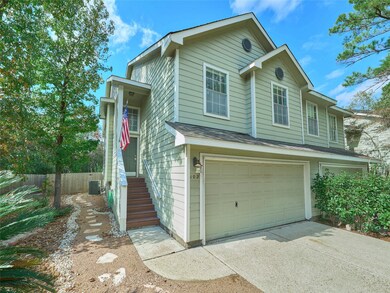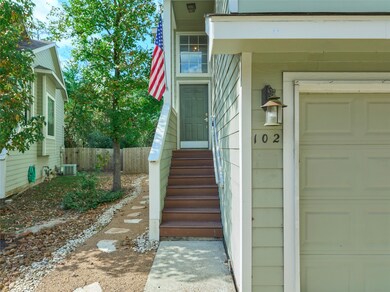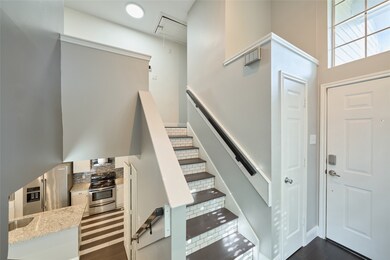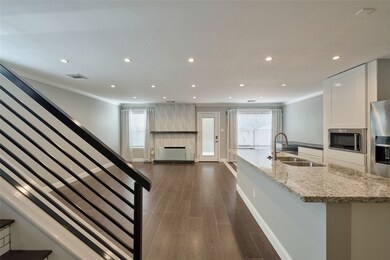102 N Walden Elms Cir Spring, TX 77382
Alden Bridge NeighborhoodHighlights
- Traditional Architecture
- Engineered Wood Flooring
- Family Room Off Kitchen
- Buckalew Elementary School Rated A
- Community Pool
- 2 Car Attached Garage
About This Home
Beautifully updated 3-bedroom, 2.5-bath townhome in the heart of The Woodlands. This home offers a spacious, private backyard w/ no rear neighbors, featuring pet-friendly, low-maintenance turf + a large wood deck with modern metal railing—perfect for year-round outdoor living. The open-concept 1st floor is filled w/ natural light + includes a generous living area and an upgraded kitchen w/ granite countertops, a breakfast bar, built-in dining nook, 42” upper cabinets, tile flooring, updated recessed lighting, and KitchenAid appliances w/ an upgraded range hood. Spacious pantry provides excellent extra storage. All bedrooms + laundry area are located upstairs. The spacious primary suite features a fully renovated en suite bath w/ double sinks + quartz countertops. Refrigerator, washer, + dryer are included. A new gas water heater and dual zoned A/C unit adds peace of mind. Ideally located close to shopping, dining, parks w/ tennis courts, community pools, and walking trails.
Listing Agent
Keller Williams Realty The Woodlands License #0792932 Listed on: 11/20/2025

Townhouse Details
Home Type
- Townhome
Est. Annual Taxes
- $6,207
Year Built
- Built in 1997
Lot Details
- 3,520 Sq Ft Lot
- Back Yard Fenced
Parking
- 2 Car Attached Garage
Home Design
- Traditional Architecture
Interior Spaces
- 1,559 Sq Ft Home
- 2-Story Property
- Ceiling Fan
- Gas Log Fireplace
- Window Treatments
- Family Room Off Kitchen
- Living Room
- Open Floorplan
- Utility Room
Kitchen
- Oven
- Electric Cooktop
- Microwave
- Dishwasher
- Disposal
Flooring
- Engineered Wood
- Tile
Bedrooms and Bathrooms
- 3 Bedrooms
- En-Suite Primary Bedroom
- Double Vanity
- Soaking Tub
- Bathtub with Shower
- Separate Shower
Laundry
- Dryer
- Washer
Schools
- Buckalew Elementary School
- Mccullough Junior High School
- The Woodlands High School
Utilities
- Central Heating and Cooling System
- Heating System Uses Gas
Listing and Financial Details
- Property Available on 11/20/25
- Long Term Lease
Community Details
Overview
- Wdlnds Village Alden Br 42 Subdivision
Recreation
- Community Pool
Pet Policy
- Call for details about the types of pets allowed
- Pet Deposit Required
Map
Source: Houston Association of REALTORS®
MLS Number: 68190716
APN: 9719-42-04100
- 78 N Walden Elms Cir
- 19 Timberstar St
- 35 N Walden Elms Cir
- 26 N Walden Elms Cir
- 230 S Walden Elms Cir
- 70 Harvest Wind Place
- 269 Flaxen Chestnut
- 27 S Belfair Place
- 242 Flaxen Chestnut
- 14 Redland Place
- 128 Caspian Way
- 15 Redland Place
- 6 Long Springs Place
- 413 New Forest Ln
- 27 Auburn Path Dr
- 233 Appaloosa Ct
- 71 N Acacia Park Cir
- 225 Fox Trotter
- 18 Wintergreen Trail
- 39 E Honey Grove Place
- 122 S Walden Elms Cir
- 15 Timberstar St
- 35 N Walden Elms Cir
- 195 S Walden Elms Cir
- 22 Scotch Pine Ct
- 18 S Willow Point Cir
- 2 Eastwood Place
- 225 Fox Trotter
- 35 Silkbay Place
- 8051 Bay Branch Dr Unit 232
- 8051 Bay Branch Dr Unit 312
- 8051 Bay Branch Dr Unit 222
- 34 Tallow Hill Place
- 8101 Research Forest Dr
- 18 Tallow Hill Place
- 211 Maple Path Place
- 123 N Acacia Park Cir
- 67 Blackstar Place
- 43 Crocus Petal St
- 38 Ginger Jar St
