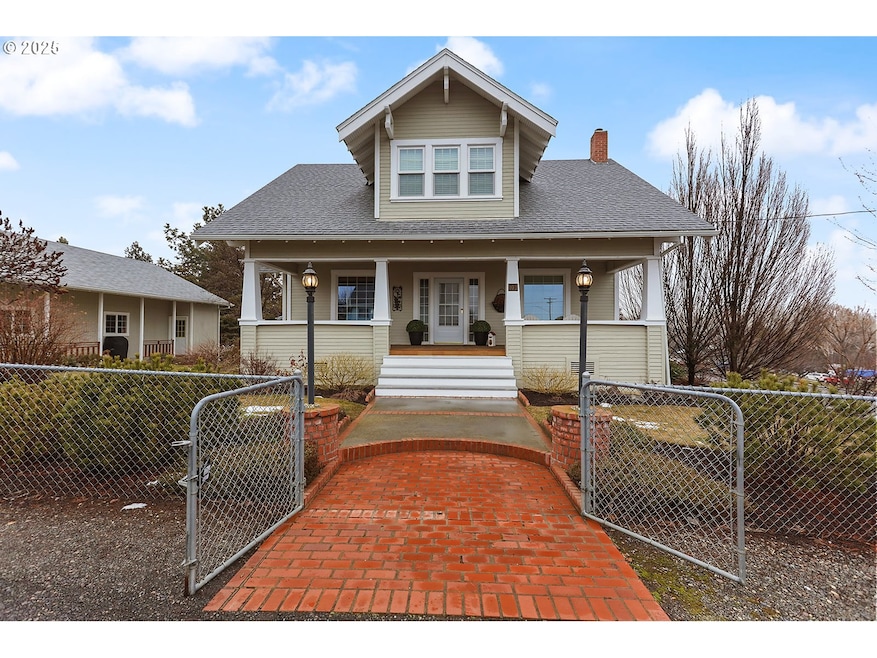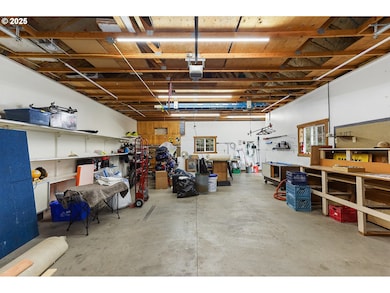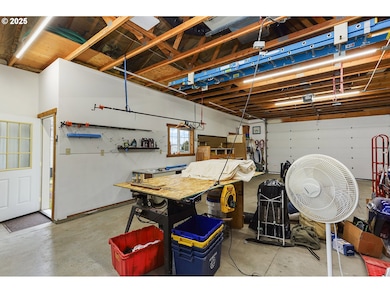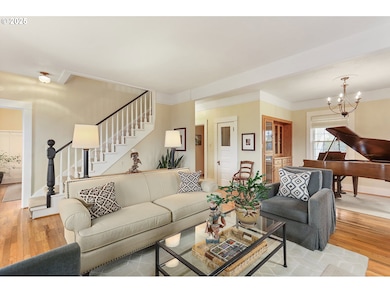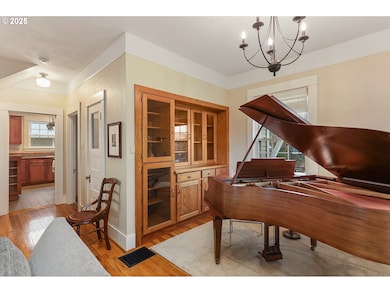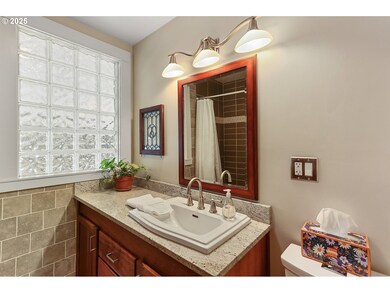PRICE IMPROVEMENT: This charming craftsman home is sure to steal your heart. Tastefully preserved and maintained, this historic gem incorporates modern conveniences. Relax on the covered front porch while enjoying breathtaking views of Mt. Hood, or soak up the sun on the inviting back patio for you outdoor activities.The main floor is designed for shared living, featuring original hardwood floors, a cozy wood-burning fireplace insert, and elegant wainscoting. The fully renovated kitchen boasts custom Dewil's cabinets, stainless steel appliances, and a downdraft range, ensuring the Mt. Hood views remain unobstructed as you cook and dine.Upstairs, you'll find three spacious bedrooms, all with hardwood floors and generous closets. The heated basement offers a root cellar, a shower, and ample workspace for creative projects, with direct access to the backyard. Outside, the beautifully landscaped backyard includes a patio, flagstone paths, raised garden beds, a woodshed, and a second city water connection for easy irrigation. The entire property is fenced and features an oversized garage (990+ sq.ft.), a workshop abundance of shelving. It has high ceilings rafters all insulated, and a separate electrical connection and panel.The gated entrance from Court Street offers potential for an Additional Dwelling Unit (ADU), subject to permitting. Located in the quaint town of Dufur, you'll benefit from a sought-after school district, high-speed internet, and access to incredible recreational opportunities like city park and swimming pool, cycling, fishing, hiking, and more.To make this home truly yours, the sellers will assist on adding an extra bathroom—perfect for creating your forever home. Don’t miss this rare reasonably priced opportunity!

