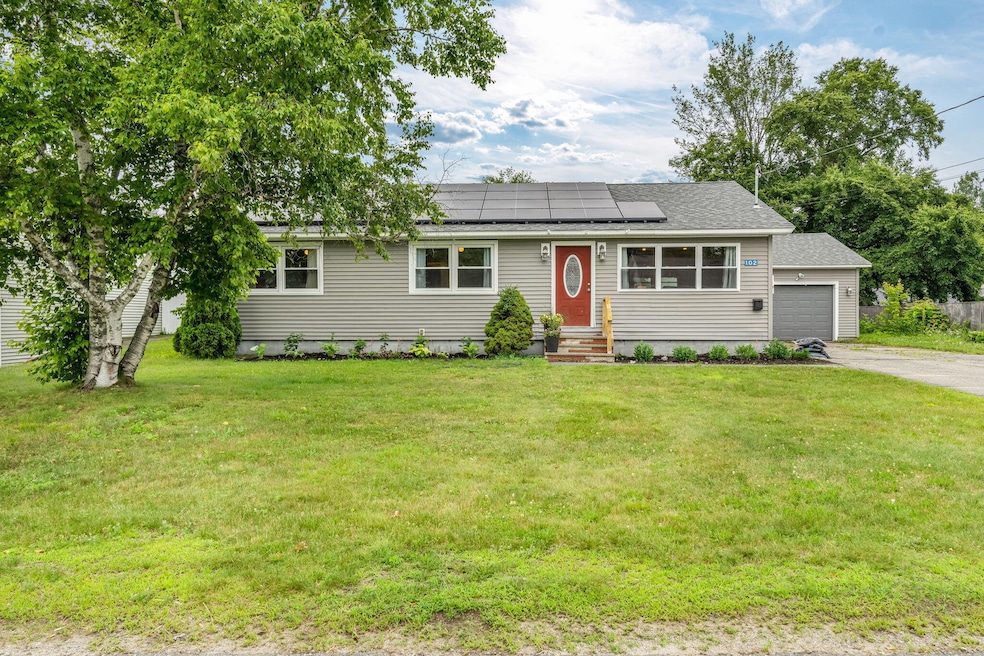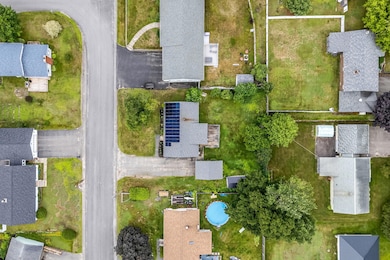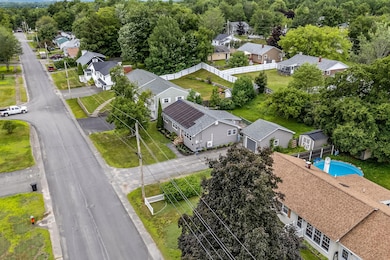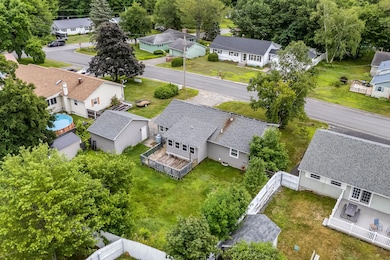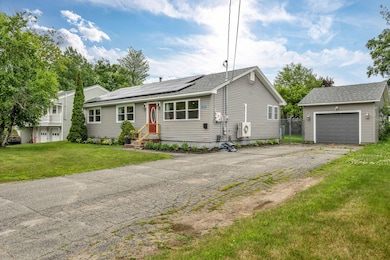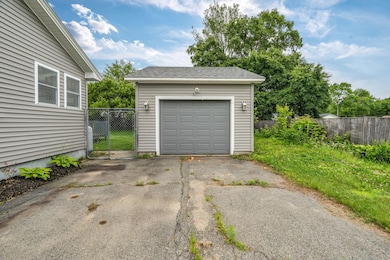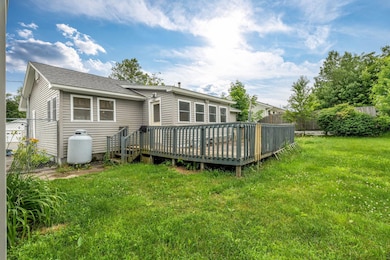Charming, Updated Home on New Hampshire St in Millinocket - A True Gem!
Nestled in a quiet and friendly neighborhood just steps from the snowmobile trail, this well-maintained home offers the perfect blend of comfort, convenience, and modern updates. Inside, you'll find a spacious finished basement complete with a bathroom, office, and game room—perfect for work, play, or relaxation.
This home boasts 4 reliable heat sources, including a heat pump, ensuring year-round comfort no matter the season. Eco-conscious buyers will appreciate the solar panels on the roof, with 24 years remaining on the lease, providing energy-efficient savings with an incredibly low electric cost.
The fenced-in backyard offers a private retreat, ideal for pets, family gatherings, or simply enjoying the outdoors. Most of the windows are covered by a transferrable lifetime warranty, offering peace of mind and long-term value.
To top it off, the sellers are generously offering an allowance to update the kitchen flooring, giving you the opportunity to personalize the space and make it your own.
Don't miss your chance to own this beautiful, move-in-ready home in a prime location—whether you're a snowmobile enthusiast or just looking for a peaceful retreat in Millinocket, this property has it all!

