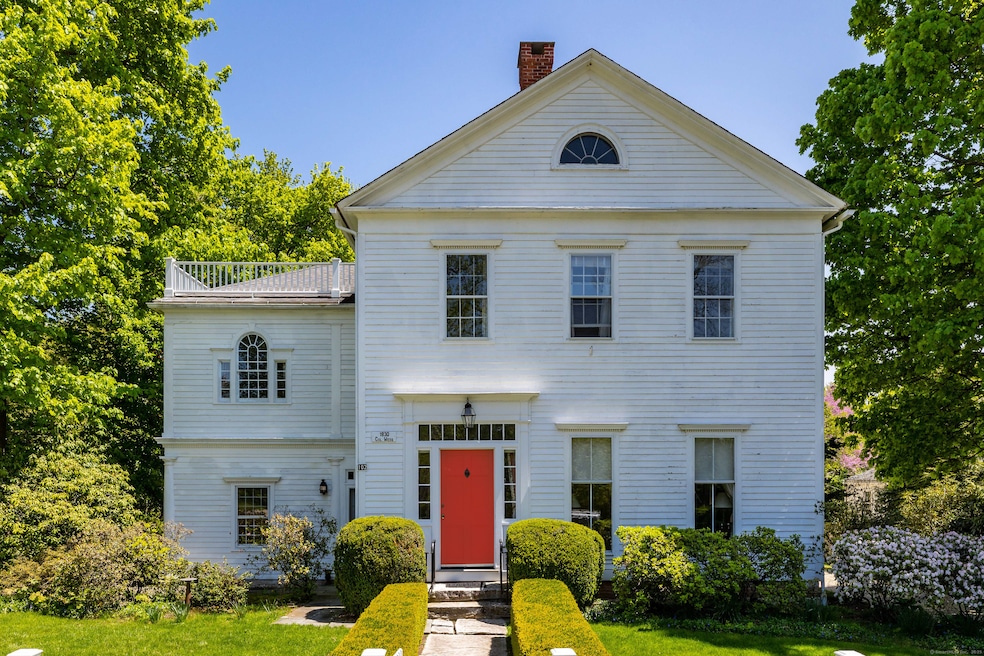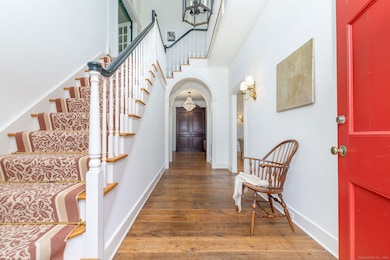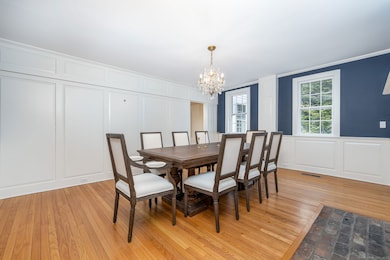102 North St Litchfield, CT 06759
Estimated payment $11,949/month
Highlights
- Pool House
- 2.02 Acre Lot
- Attic
- Center School Rated A-
- Colonial Architecture
- 5-minute walk to Litchfield Green
About This Home
Step into the pages of history with the beautifully revitalized Col. Charles Webb house, circa 1830, a centerpiece of Litchfield's storied past. This iconic residence has been thoughtfully updated, blending classic elegance with modern amenities. As you enter through the entryway, you are greeted by the warmth of wide board flooring and an inviting arched doorway. The journey continues to a convenient wet bar and into the sunlit formal living room, where a wood-burning fireplace, built-in cabinets and polished hardwood flooring create an atmosphere of timeless charm. The formal dining room, with another wood-burning fireplace, offers ample storage and two closets. The great room is a marvel of architectural design, featuring a soaring ceiling, elegant French doors and luminous Palladian windows that invite the outside in. Culinary enthusiasts will revel in the chef's kitchen, boasting a gas range, dual new dishwashers, a Subzero refrigerator, a breakfast bar and a cozy dining area. A versatile mud/playroom and a half bath complete the main level's offerings. Ascend to the upper level, where the primary bedroom suite has been freshly painted and adorned with new oak floors and custom molding, creating a serene escape. The en-suite primary bath has been transformed with a new custom shower and linen closet. Two additional guest bedrooms (one en-suite) have undergone complete renovations, featuring new oak flooring, fresh paint and remodeled
Listing Agent
William Pitt Sotheby's Int'l Brokerage Phone: (860) 567-0806 License #RES.0785487 Listed on: 03/24/2025

Co-Listing Agent
William Pitt Sotheby's Int'l Brokerage Phone: (860) 567-0806 License #RES.0781717
Home Details
Home Type
- Single Family
Est. Annual Taxes
- $25,026
Year Built
- Built in 1830
Lot Details
- 2.02 Acre Lot
- Garden
- Property is zoned HR30
Home Design
- Colonial Architecture
- Concrete Foundation
- Stone Foundation
- Frame Construction
- Asphalt Shingled Roof
- Clap Board Siding
Interior Spaces
- 4,888 Sq Ft Home
- 3 Fireplaces
- French Doors
- Mud Room
- Pull Down Stairs to Attic
- Home Security System
Kitchen
- Oven or Range
- Microwave
- Dishwasher
- Wine Cooler
Bedrooms and Bathrooms
- 3 Bedrooms
Laundry
- Laundry Room
- Laundry on upper level
- Electric Dryer
- Washer
Basement
- Walk-Out Basement
- Basement Fills Entire Space Under The House
Parking
- 2 Car Garage
- Automatic Garage Door Opener
Pool
- Pool House
- Heated In Ground Pool
Outdoor Features
- Patio
- Rain Gutters
Location
- Property is near a golf course
Schools
- Lakeview High School
Utilities
- Central Air
- Heating System Uses Propane
- Programmable Thermostat
- Tankless Water Heater
- Propane Water Heater
- Fuel Tank Located in Ground
- Cable TV Available
Listing and Financial Details
- Assessor Parcel Number 820244
Map
Home Values in the Area
Average Home Value in this Area
Property History
| Date | Event | Price | List to Sale | Price per Sq Ft | Prior Sale |
|---|---|---|---|---|---|
| 12/05/2025 12/05/25 | Pending | -- | -- | -- | |
| 07/18/2025 07/18/25 | Price Changed | $1,875,000 | -3.8% | $384 / Sq Ft | |
| 05/28/2025 05/28/25 | Price Changed | $1,950,000 | -4.9% | $399 / Sq Ft | |
| 04/01/2025 04/01/25 | For Sale | $2,050,000 | +28.1% | $419 / Sq Ft | |
| 05/07/2024 05/07/24 | Sold | $1,600,000 | -5.6% | $327 / Sq Ft | View Prior Sale |
| 04/26/2024 04/26/24 | Pending | -- | -- | -- | |
| 03/11/2024 03/11/24 | For Sale | $1,695,000 | +5.9% | $347 / Sq Ft | |
| 03/11/2024 03/11/24 | Off Market | $1,600,000 | -- | -- | |
| 12/07/2023 12/07/23 | Price Changed | $1,695,000 | -10.8% | $347 / Sq Ft | |
| 10/17/2023 10/17/23 | Price Changed | $1,900,000 | -9.5% | $389 / Sq Ft | |
| 08/24/2023 08/24/23 | Price Changed | $2,100,000 | -2.3% | $430 / Sq Ft | |
| 07/10/2023 07/10/23 | Price Changed | $2,150,000 | -6.5% | $440 / Sq Ft | |
| 05/13/2023 05/13/23 | For Sale | $2,300,000 | +126.6% | $471 / Sq Ft | |
| 04/28/2017 04/28/17 | Sold | $1,015,000 | -15.1% | $164 / Sq Ft | View Prior Sale |
| 04/17/2017 04/17/17 | Pending | -- | -- | -- | |
| 04/17/2017 04/17/17 | For Sale | $1,195,000 | -5.9% | $193 / Sq Ft | |
| 10/15/2013 10/15/13 | Sold | $1,270,000 | -1.9% | $241 / Sq Ft | View Prior Sale |
| 07/05/2013 07/05/13 | Pending | -- | -- | -- | |
| 06/14/2013 06/14/13 | For Sale | $1,295,000 | -- | $246 / Sq Ft |
Source: SmartMLS
MLS Number: 24083295
APN: LITC 013261
- 124 North St
- 00 Torrington Rd
- 2 Dickinson Ct
- 11 W Chestnut Hill Rd
- 28 W Chestnut Hill Rd
- 13 Baldwin Hill Rd
- 415 South St
- 184 Fern Ave
- 426 Torrington Rd
- 93 Northfield Rd
- 0 Sally Burr Rd
- 19 Seherr Thoss Dr
- 700 Bantam Rd
- 0 Wheeler Rd
- 68 Hart Dr
- 250 Hunter Dr Unit 250
- 258 Hunter Dr Unit 258
- 405 Hunter Dr Unit 405
- 1657 Weed Rd
- 206 Martha St






