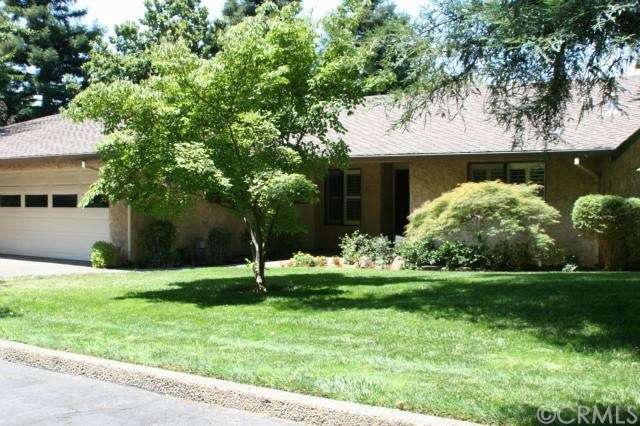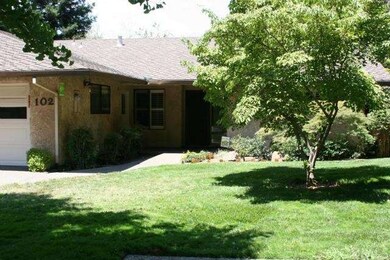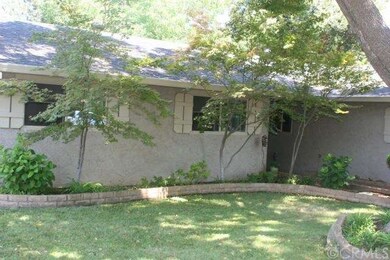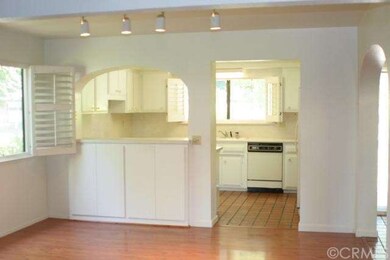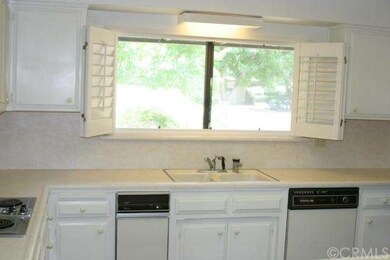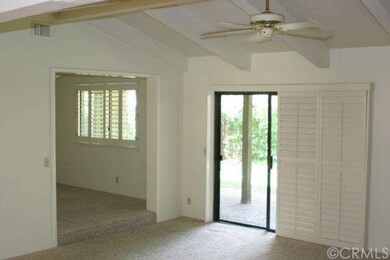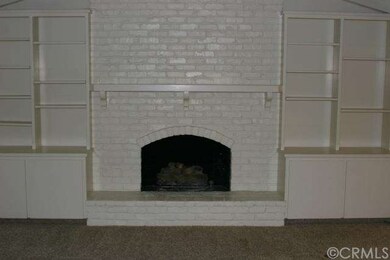
Highlights
- In Ground Pool
- Open Floorplan
- Property is near a clubhouse
- Chico Junior High School Rated A-
- Clubhouse
- Contemporary Architecture
About This Home
As of November 2018Very nice Northwood Commons condominium situated on culdesac conveniently located within a short distance to tennis courts, swimming pool and clubhouse. This unit is light and bright with open floor plan, beamed ceilings, fireplace, built in shelving, tile flooring and separate office/den. There's also a two car garage featuring custom storage cabinets. Washer, dryer and refrigerator all included. Check it out.
Last Agent to Sell the Property
Re/Max of Chico License #01063198 Listed on: 07/11/2014

Property Details
Home Type
- Condominium
Est. Annual Taxes
- $3,900
Year Built
- Built in 1980
Lot Details
- 1 Common Wall
- Cul-De-Sac
- South Facing Home
- Landscaped
HOA Fees
- $365 Monthly HOA Fees
Parking
- 2 Car Attached Garage
- Parking Available
- Single Garage Door
Home Design
- Contemporary Architecture
- Slab Foundation
- Composition Roof
Interior Spaces
- 1,651 Sq Ft Home
- Open Floorplan
- Ceiling Fan
- Skylights
- Track Lighting
- Gas Fireplace
- Plantation Shutters
- Window Screens
- Living Room with Fireplace
- Home Office
Kitchen
- Electric Range
- Microwave
- Dishwasher
- Trash Compactor
- Disposal
Flooring
- Wood
- Carpet
- Tile
- Vinyl
Bedrooms and Bathrooms
- 2 Bedrooms
- Walk-In Closet
- 2 Full Bathrooms
Laundry
- Laundry Room
- Dryer
- Washer
Home Security
Pool
- In Ground Pool
- In Ground Spa
- Fence Around Pool
Outdoor Features
- Covered Patio or Porch
- Exterior Lighting
- Rain Gutters
Location
- Property is near a clubhouse
Utilities
- Central Heating and Cooling System
- Gas Water Heater
- Shared Septic
Listing and Financial Details
- Assessor Parcel Number 006490005000
Community Details
Overview
- 76 Units
- Northwood Commons Association
Recreation
- Tennis Courts
- Community Pool
- Community Spa
Additional Features
- Clubhouse
- Carbon Monoxide Detectors
Ownership History
Purchase Details
Home Financials for this Owner
Home Financials are based on the most recent Mortgage that was taken out on this home.Purchase Details
Home Financials for this Owner
Home Financials are based on the most recent Mortgage that was taken out on this home.Purchase Details
Home Financials for this Owner
Home Financials are based on the most recent Mortgage that was taken out on this home.Purchase Details
Home Financials for this Owner
Home Financials are based on the most recent Mortgage that was taken out on this home.Purchase Details
Purchase Details
Similar Homes in Chico, CA
Home Values in the Area
Average Home Value in this Area
Purchase History
| Date | Type | Sale Price | Title Company |
|---|---|---|---|
| Grant Deed | -- | Atlas Title Company | |
| Grant Deed | -- | Atlas Title Company | |
| Interfamily Deed Transfer | -- | Mid Valley Title & Escrow | |
| Interfamily Deed Transfer | -- | Mid Valley Title & Escrow | |
| Grant Deed | $329,000 | Mid Valley Title & Escrow Co | |
| Grant Deed | $232,500 | Fidelity National Title Co | |
| Interfamily Deed Transfer | -- | Fidelity National Title Co | |
| Interfamily Deed Transfer | -- | None Available |
Mortgage History
| Date | Status | Loan Amount | Loan Type |
|---|---|---|---|
| Open | $43,500 | Credit Line Revolving | |
| Previous Owner | $135,000 | New Conventional | |
| Previous Owner | $120,000 | New Conventional |
Property History
| Date | Event | Price | Change | Sq Ft Price |
|---|---|---|---|---|
| 11/30/2018 11/30/18 | Sold | $329,000 | -2.9% | $199 / Sq Ft |
| 10/11/2018 10/11/18 | For Sale | $339,000 | +45.9% | $205 / Sq Ft |
| 09/12/2014 09/12/14 | Sold | $232,300 | -3.0% | $141 / Sq Ft |
| 09/04/2014 09/04/14 | Pending | -- | -- | -- |
| 08/11/2014 08/11/14 | Price Changed | $239,500 | -2.2% | $145 / Sq Ft |
| 07/11/2014 07/11/14 | For Sale | $245,000 | -- | $148 / Sq Ft |
Tax History Compared to Growth
Tax History
| Year | Tax Paid | Tax Assessment Tax Assessment Total Assessment is a certain percentage of the fair market value that is determined by local assessors to be the total taxable value of land and additions on the property. | Land | Improvement |
|---|---|---|---|---|
| 2025 | $3,900 | $367,001 | $117,127 | $249,874 |
| 2024 | $3,900 | $359,806 | $114,831 | $244,975 |
| 2023 | $3,852 | $352,752 | $112,580 | $240,172 |
| 2022 | $3,790 | $345,836 | $110,373 | $235,463 |
| 2021 | $3,717 | $339,056 | $108,209 | $230,847 |
| 2020 | $3,706 | $335,580 | $107,100 | $228,480 |
| 2019 | $3,637 | $329,000 | $105,000 | $224,000 |
| 2018 | $2,697 | $245,366 | $79,218 | $166,148 |
| 2017 | $2,641 | $240,556 | $77,665 | $162,891 |
| 2016 | $2,409 | $235,841 | $76,143 | $159,698 |
| 2015 | $2,408 | $232,300 | $75,000 | $157,300 |
| 2014 | $2,168 | $202,221 | $66,463 | $135,758 |
Agents Affiliated with this Home
-
Brandi Laffins

Seller's Agent in 2018
Brandi Laffins
RE/MAX
(530) 321-9562
156 Total Sales
-
Lisa Bristow

Buyer's Agent in 2018
Lisa Bristow
Platinum Partners Real Estate
(530) 588-1336
324 Total Sales
-
Mark Chrisco

Seller's Agent in 2014
Mark Chrisco
RE/MAX
(530) 896-9345
83 Total Sales
-
Sherry Payne
S
Buyer's Agent in 2014
Sherry Payne
NextHome North Valley Realty
(530) 899-1001
23 Total Sales
Map
Source: California Regional Multiple Listing Service (CRMLS)
MLS Number: CH14146609
APN: 006-490-005-000
- 7 Northwood Commons Place
- 625 La Bonita Ct
- 91 Cinder Cone Loop
- 520 Wilshire Ct
- 24 Northwood Commons Place
- 26 Northwood Commons Place
- 72 Northwood Commons Place
- 493 Autumn Gold Dr
- 650 Crimson Ct
- 2665 Waverly Ct
- 351 Milan Terrace
- 610 Tandy Ct
- 735 Silverado Estates Ct
- 34 Pebblewood Pines Dr
- 31 Pebblewood Pines Dr
- 2740 Revere Ln
- 139 W Lassen Ave Unit 24
- 123 Henshaw Ave Unit 1
- 2716 Revere Ln
- 2 Guynn Ave
