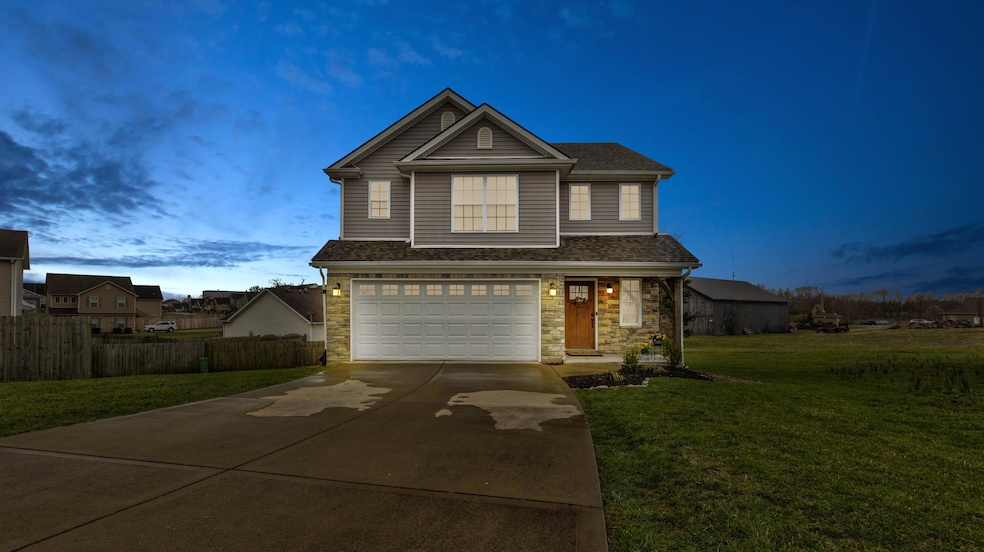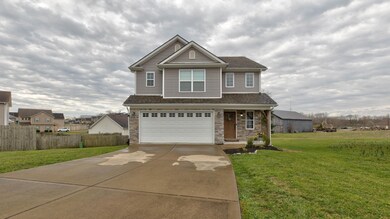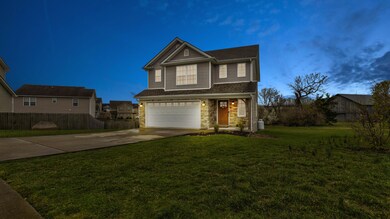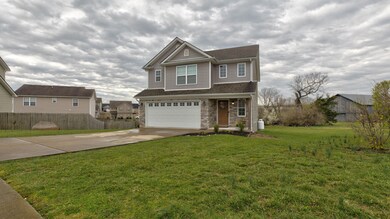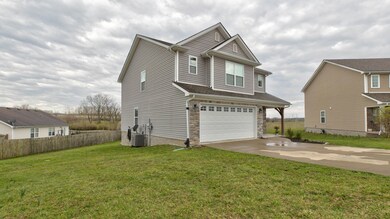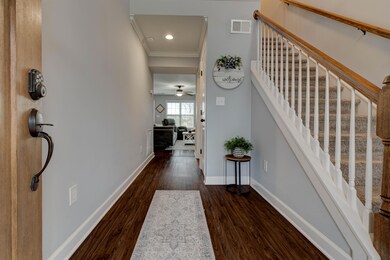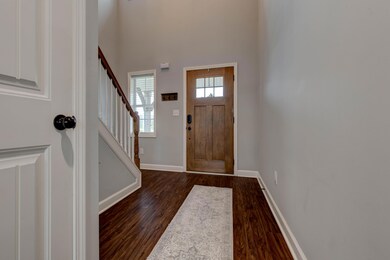
102 Ocaso Ct Georgetown, KY 40324
Northeast Georgetown NeighborhoodHighlights
- Deck
- Porch
- Eat-In Kitchen
- Neighborhood Views
- Attached Garage
- Brick or Stone Mason
About This Home
As of May 2025From the moment you pull up, this home stands out with its inviting curb appeal, classic stonework, and charming front porch that practically begs for a rocking chair and a morning coffee. Inside, you'll find a layout that's equal parts functional and cozy, with space for everyone to spread out or come together. The living area is anchored by a fireplace and wrapped in natural light, flowing seamlessly into the crisp white kitchen with stainless steel appliances, subway tile backsplash, and ample counter space perfect for casual meals or catching up after a long day.Upstairs, the spacious primary suite delivers a retreat-like feel with vaulted ceilings and an ensuite that blends comfort and style. Thoughtful details throughout—like the custom nursery, bonus loft lounge, and oversized walk-in closet—make everyday living feel effortless. And out back? You've got a raised deck overlooking the yard, just waiting for summer cookouts, cornhole tournaments, or late-night stargazing. Nestled in a peaceful cul-de-sac in Georgetown's East Main Estates, this home puts you steps from a tight-knit community and mere minutes from downtown Georgetown's historic charm, top-tier s
Home Details
Home Type
- Single Family
Est. Annual Taxes
- $2,240
Year Built
- Built in 2015
Lot Details
- 8,276 Sq Ft Lot
HOA Fees
- $5 Monthly HOA Fees
Home Design
- Brick or Stone Mason
- Slab Foundation
- Shingle Roof
- Composition Roof
- Vinyl Siding
- Stone
Interior Spaces
- 1,835 Sq Ft Home
- 2-Story Property
- Ceiling Fan
- Factory Built Fireplace
- Ventless Fireplace
- Self Contained Fireplace Unit Or Insert
- Gas Log Fireplace
- Propane Fireplace
- Insulated Windows
- Blinds
- Window Screens
- Insulated Doors
- Two Story Entrance Foyer
- Family Room with Fireplace
- Living Room
- Dining Room
- Utility Room
- Washer and Electric Dryer Hookup
- Neighborhood Views
Kitchen
- Eat-In Kitchen
- Breakfast Bar
- Oven or Range
- Microwave
- Dishwasher
- Disposal
Flooring
- Carpet
- Laminate
- Vinyl
Bedrooms and Bathrooms
- 3 Bedrooms
- Walk-In Closet
Parking
- Attached Garage
- Front Facing Garage
- Garage Door Opener
- Driveway
Outdoor Features
- Deck
- Porch
Schools
- Lemons Mill Elementary School
- Georgetown Middle School
- Not Applicable Middle School
- Great Crossing High School
Utilities
- Cooling Available
- Forced Air Heating System
- Heating System Powered By Leased Propane
- Gas Water Heater
Community Details
- Association fees include common area maintenance
- East Main Estates Subdivision
Listing and Financial Details
- Assessor Parcel Number 191-10-016.000
Ownership History
Purchase Details
Home Financials for this Owner
Home Financials are based on the most recent Mortgage that was taken out on this home.Purchase Details
Home Financials for this Owner
Home Financials are based on the most recent Mortgage that was taken out on this home.Purchase Details
Purchase Details
Home Financials for this Owner
Home Financials are based on the most recent Mortgage that was taken out on this home.Purchase Details
Home Financials for this Owner
Home Financials are based on the most recent Mortgage that was taken out on this home.Similar Homes in Georgetown, KY
Home Values in the Area
Average Home Value in this Area
Purchase History
| Date | Type | Sale Price | Title Company |
|---|---|---|---|
| Deed | $315,000 | Bluegrass Land Title | |
| Deed | $216,000 | None Available | |
| Deed | $144,000 | Attorney | |
| Deed | $165,000 | Attorney | |
| Deed | $75,000 | Attorney |
Mortgage History
| Date | Status | Loan Amount | Loan Type |
|---|---|---|---|
| Open | $315,000 | New Conventional | |
| Previous Owner | $194,400 | New Conventional | |
| Previous Owner | $162,011 | FHA | |
| Previous Owner | $131,500 | Construction |
Property History
| Date | Event | Price | Change | Sq Ft Price |
|---|---|---|---|---|
| 05/23/2025 05/23/25 | Sold | $315,000 | +5.0% | $172 / Sq Ft |
| 03/29/2025 03/29/25 | Pending | -- | -- | -- |
| 03/28/2025 03/28/25 | For Sale | $299,900 | +81.8% | $163 / Sq Ft |
| 08/27/2015 08/27/15 | Sold | $165,000 | +560.0% | $96 / Sq Ft |
| 04/16/2015 04/16/15 | Sold | $25,000 | -84.8% | -- |
| 03/26/2015 03/26/15 | Pending | -- | -- | -- |
| 03/26/2015 03/26/15 | For Sale | $165,000 | +560.0% | $96 / Sq Ft |
| 11/12/2014 11/12/14 | Pending | -- | -- | -- |
| 05/21/2014 05/21/14 | For Sale | $25,000 | -- | -- |
Tax History Compared to Growth
Tax History
| Year | Tax Paid | Tax Assessment Tax Assessment Total Assessment is a certain percentage of the fair market value that is determined by local assessors to be the total taxable value of land and additions on the property. | Land | Improvement |
|---|---|---|---|---|
| 2024 | $2,240 | $249,100 | $0 | $0 |
| 2023 | $2,209 | $243,600 | $40,000 | $203,600 |
| 2022 | $1,837 | $216,000 | $34,000 | $182,000 |
| 2021 | $2,035 | $216,000 | $34,000 | $182,000 |
| 2020 | $1,596 | $185,800 | $34,000 | $151,800 |
| 2019 | $1,599 | $183,200 | $0 | $0 |
| 2018 | $1,522 | $175,400 | $0 | $0 |
| 2017 | $1,457 | $167,120 | $0 | $0 |
| 2016 | $1,329 | $165,005 | $0 | $0 |
| 2015 | $200 | $25,000 | $0 | $0 |
| 2014 | $207 | $25,000 | $0 | $0 |
| 2011 | $16 | $25,000 | $0 | $0 |
Agents Affiliated with this Home
-
K
Seller's Agent in 2025
Kymberly Clem
EXP Realty, LLC
-
S
Buyer's Agent in 2025
Shelby Johnson
EXP Realty, LLC
-
A
Seller's Agent in 2015
Amy Stone
Huber Real Estate, LLC
-
C
Seller's Agent in 2015
Christopher Conn
RE/MAX
Map
Source: ImagineMLS (Bluegrass REALTORS®)
MLS Number: 25006030
APN: 191-10-016.000
- 161 Santa Barbara Blvd
- 114 Ocaso Ct
- 151 Santa Barbara Blvd
- 133 Santa Monica Dr
- 106 Sardula Place
- 116 Serena Way
- 115 Pickett Ln
- 114 Byakoa Ln
- 103 Santa Barbara Blvd
- 101 Marjorie Place
- 125 Pony Place
- 161 Bill Perkins Ln
- 100 Ruth Miller Dr
- 160 Bill Perkins Ln
- 100 Rose St
- 148 Ruth Miller Dr
- 150 Ruth Miller Dr
- 150 Bill Perkins Ln
- 137 Bill Perkins Ln
- 168 Ruth Miller Dr
