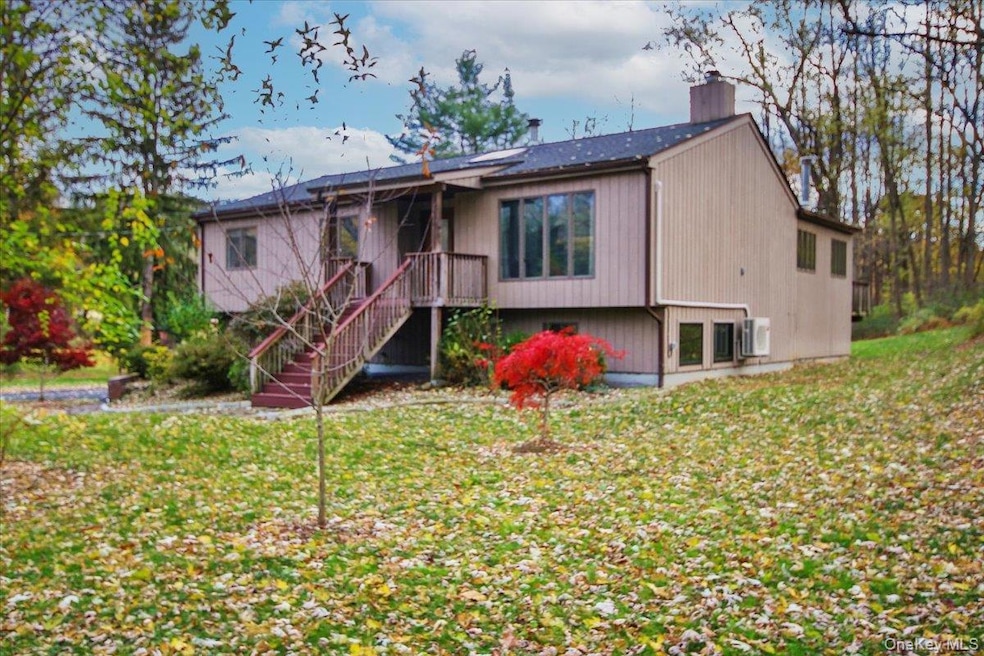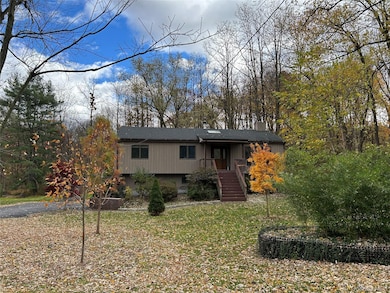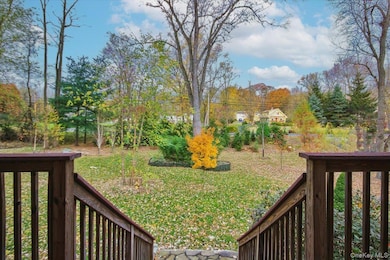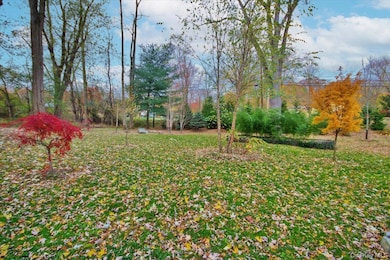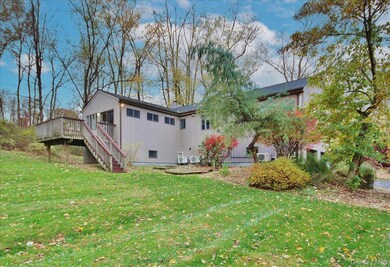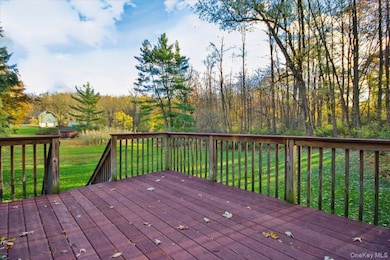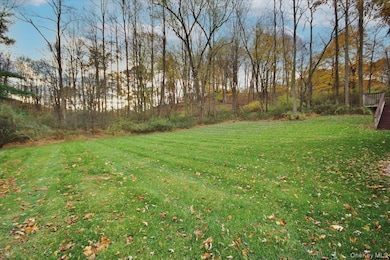102 Old Post Rd Marlboro, NY 12542
Estimated payment $3,368/month
Highlights
- Panoramic View
- 0.84 Acre Lot
- Deck
- Floor-to-Ceiling Windows
- Open Floorplan
- Contemporary Architecture
About This Home
Contemporary Retreat tucked away on nearly an acre of natural beauty offers the perfect blend of modern comfort and serene country living. Surrounded by mature trees, charming stone walkways, and vibrant flowering gardens, the property feels like your own secluded sanctuary—bursting with color and natural beauty throughout the seasons. Step inside to discover an updated interior where vaulted ceilings, skylights, and walls of new windows bathe the home in natural light. Every window frames a peaceful view of nature, creating a seamless connection between indoor and outdoor living—no curtains required. The spacious great room features a cozy wood-burning fireplace, perfect for gathering on chilly evenings, while a three-season room with a wood-burning stove adds warmth and charm all year long. The stunning granite kitchen is a chef’s delight, featuring stainless steel appliances, ample counter space, and a spacious breakfast area with sliding French doors leading to the inviting sunroom. Bathrooms have been beautifully remodeled with spa-like finishes. One showcases a luxurious soaking tub beneath a vaulted ceiling, natural stone tile, and a seamless glass shower. The second features custom subway tile, a mosaic tile floor, and elegant fixtures—blending comfort with modern style. The lower level offers incredible versatility with a spacious family or recreation room featuring Pergo flooring, a generous bonus room with painted concrete floors and a striking stone accent wall, a laundry area, and an oversized storage room. Ideally located in the desirable Marlboro School District, this property offers a true country escape without sacrificing convenience—just minutes from shopping, dining, and all the attractions of the beautiful Hudson Valley. Experience peaceful, contemporary living surrounded by nature—your Hudson Valley retreat awaits.
Listing Agent
BHHS Hudson Valley Properties Brokerage Phone: 845-896-9000 License #10301207699 Listed on: 11/05/2025

Home Details
Home Type
- Single Family
Est. Annual Taxes
- $9,654
Year Built
- Built in 1987
Lot Details
- 0.84 Acre Lot
- Landscaped
- Private Lot
- Secluded Lot
- Level Lot
- Partially Wooded Lot
- Back and Front Yard
Parking
- 2 Car Garage
- Garage Door Opener
- Driveway
- Off-Street Parking
Property Views
- Panoramic
- Woods
- Mountain
- Park or Greenbelt
- Neighborhood
Home Design
- Contemporary Architecture
- Raised Ranch Architecture
- Bi-Level Home
- Wood Siding
Interior Spaces
- 2,222 Sq Ft Home
- Open Floorplan
- Built-In Features
- Cathedral Ceiling
- Ceiling Fan
- Skylights
- Recessed Lighting
- Wood Burning Fireplace
- Floor-to-Ceiling Windows
- Casement Windows
- Living Room with Fireplace
- Storage
Kitchen
- Breakfast Area or Nook
- Eat-In Kitchen
- Range
- Microwave
- Dishwasher
- Stainless Steel Appliances
- Granite Countertops
Flooring
- Carpet
- Laminate
- Concrete
- Tile
Bedrooms and Bathrooms
- 3 Bedrooms
- Main Floor Bedroom
- En-Suite Primary Bedroom
- Bathroom on Main Level
- Soaking Tub
Laundry
- Dryer
- Washer
Finished Basement
- Walk-Out Basement
- Basement Fills Entire Space Under The House
- Basement Storage
Outdoor Features
- Deck
- Exterior Lighting
- Private Mailbox
- Porch
Schools
- Marlboro Elementary School
- Marlboro Middle School
- Marlboro Central High School
Utilities
- Forced Air Zoned Cooling and Heating System
- Ductless Heating Or Cooling System
- Heat Pump System
- Septic Tank
- Cable TV Available
Listing and Financial Details
- Assessor Parcel Number 334600-008-000-0001-065.000-0000
Map
Home Values in the Area
Average Home Value in this Area
Tax History
| Year | Tax Paid | Tax Assessment Tax Assessment Total Assessment is a certain percentage of the fair market value that is determined by local assessors to be the total taxable value of land and additions on the property. | Land | Improvement |
|---|---|---|---|---|
| 2024 | $9,631 | $88,200 | $8,300 | $79,900 |
| 2023 | $9,631 | $88,200 | $8,300 | $79,900 |
| 2022 | $9,988 | $88,200 | $8,300 | $79,900 |
| 2021 | $10,622 | $86,500 | $8,300 | $78,200 |
| 2020 | $9,631 | $86,500 | $8,300 | $78,200 |
| 2019 | $9,031 | $86,500 | $8,300 | $78,200 |
| 2018 | $9,031 | $86,500 | $8,300 | $78,200 |
| 2017 | $8,645 | $86,500 | $8,300 | $78,200 |
| 2016 | $8,447 | $86,500 | $8,300 | $78,200 |
| 2015 | -- | $86,500 | $8,300 | $78,200 |
| 2014 | -- | $86,500 | $8,300 | $78,200 |
Property History
| Date | Event | Price | List to Sale | Price per Sq Ft | Prior Sale |
|---|---|---|---|---|---|
| 02/02/2026 02/02/26 | Pending | -- | -- | -- | |
| 01/15/2026 01/15/26 | Off Market | $499,000 | -- | -- | |
| 11/05/2025 11/05/25 | For Sale | $499,000 | +14.7% | $225 / Sq Ft | |
| 07/26/2021 07/26/21 | Sold | $435,000 | +8.8% | $196 / Sq Ft | View Prior Sale |
| 06/10/2021 06/10/21 | Pending | -- | -- | -- | |
| 04/29/2021 04/29/21 | For Sale | $400,000 | -- | $180 / Sq Ft |
Purchase History
| Date | Type | Sale Price | Title Company |
|---|---|---|---|
| Deed | $435,000 | None Available | |
| Deed | $155,000 | -- |
Source: OneKey® MLS
MLS Number: 931782
APN: 334600-008-000-0001-065.000-0000
- 909 Parr Meadow Dr Unit 9I
- 1605 Baldwin Ln Unit 16E
- 1201 Mcintosh Place Unit 12a
- 503 Parr Meadow Dr Unit 5C
- 606 Parr Meadow Dr Unit 6F
- 1404 Parr Lake Dr Unit 14D
- 350 Old Post Rd
- 1304 Parr Lake Dr
- 139 Hillcrest Dr
- 10 Diviesti Dr
- 0 Cricchio Ln
- 245-249 Lattintown Rd
- 237 Lattintown Rd
- 165 Lattintown Rd Unit Lot 60
- Lot #16 River Rd N
- Lot #17 River Rd N
- 660 Wheeler Hill Rd
- 98 Lattintown Rd
- 165 Lattintown Rd Unit 75
- 51 Orchard St
Ask me questions while you tour the home.
