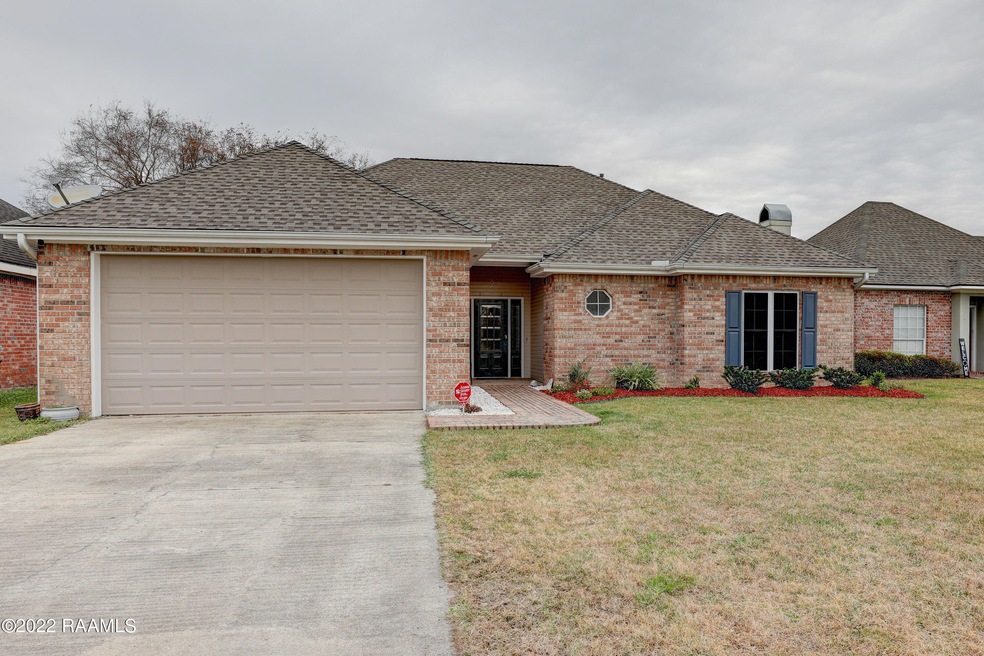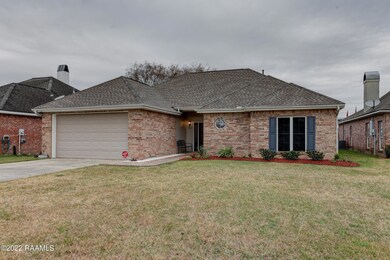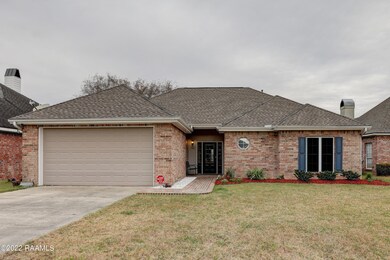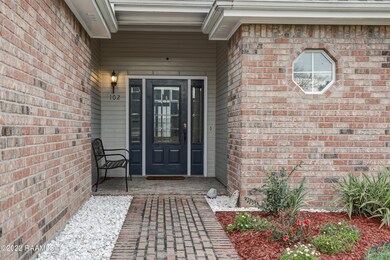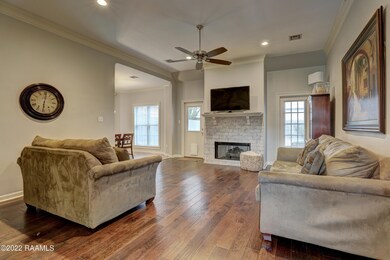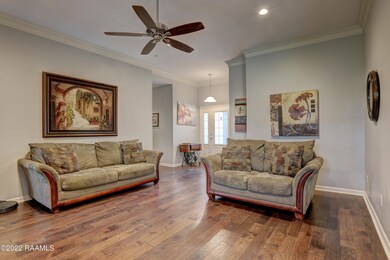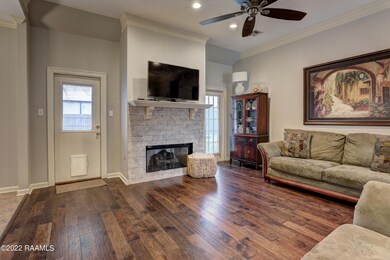
Estimated Value: $201,000 - $248,000
Highlights
- Traditional Architecture
- Covered patio or porch
- Walk-In Closet
- High Ceiling
- Crown Molding
- Tile Flooring
About This Home
As of February 2022LOCATED IN JUDICE OAKS, THIS HOME HAS MANY AMENITIES. NEW ROOF. FRESH NEW NEUTRAL PAINT/COLORS, GAS F/P WITH LOG AND CAN BE WOODBURNING AS WELL. KITCHEN HAS CUSTOM CABINETRY WITH GLASS DOORS, AND SNACK BAR. MASTER BATH HAS SEPARATE SHOWER, AND TUB. NEW FIREPLACE SORROUND AND NEW FLOORING IN THE LIVING ROOM. TUFF SHED, AND GREAT PATIO. CENTRALLY LOCATED TO EVERYTHING. HURRY, MOVE IN READY!
Last Buyer's Agent
Noelle Montgomery
HUNCO Real Estate
Home Details
Home Type
- Single Family
Est. Annual Taxes
- $1,823
Year Built
- Built in 1998
Lot Details
- 6,600 Sq Ft Lot
- Lot Dimensions are 60 x 110
- Property is Fully Fenced
- Privacy Fence
- Wood Fence
- Landscaped
- Level Lot
Home Design
- Traditional Architecture
- Brick Exterior Construction
- Slab Foundation
- Frame Construction
- Asbestos Shingle Roof
Interior Spaces
- 1,472 Sq Ft Home
- 1-Story Property
- Crown Molding
- High Ceiling
- Ceiling Fan
- Ventless Fireplace
- Gas Log Fireplace
- Window Treatments
- Fire and Smoke Detector
- Washer and Electric Dryer Hookup
Kitchen
- Stove
- Microwave
- Dishwasher
- Cultured Marble Countertops
- Formica Countertops
- Disposal
Flooring
- Carpet
- Tile
- Vinyl Plank
Bedrooms and Bathrooms
- 3 Bedrooms
- Walk-In Closet
- 2 Full Bathrooms
- Separate Shower
Parking
- Garage
- Garage Door Opener
Outdoor Features
- Covered patio or porch
- Exterior Lighting
Schools
- Westside Elementary School
- Scott Middle School
- Acadiana High School
Utilities
- Central Heating and Cooling System
- Cable TV Available
Community Details
- Judice Oaks Subdivision
Listing and Financial Details
- Tax Lot 17
Ownership History
Purchase Details
Home Financials for this Owner
Home Financials are based on the most recent Mortgage that was taken out on this home.Purchase Details
Similar Homes in the area
Home Values in the Area
Average Home Value in this Area
Purchase History
| Date | Buyer | Sale Price | Title Company |
|---|---|---|---|
| Galdamez Walter Josue | -- | None Listed On Document | |
| Comeaux Blair Hornsby | $42,718 | None Available |
Mortgage History
| Date | Status | Borrower | Loan Amount |
|---|---|---|---|
| Open | Galdamez Walter Josue | $214,830 | |
| Previous Owner | Hornsby Magen M | $151,905 |
Property History
| Date | Event | Price | Change | Sq Ft Price |
|---|---|---|---|---|
| 02/18/2022 02/18/22 | Sold | -- | -- | -- |
| 01/20/2022 01/20/22 | Pending | -- | -- | -- |
| 01/19/2022 01/19/22 | For Sale | $210,000 | +24.3% | $143 / Sq Ft |
| 02/29/2016 02/29/16 | Sold | -- | -- | -- |
| 01/30/2016 01/30/16 | Pending | -- | -- | -- |
| 01/25/2016 01/25/16 | For Sale | $169,000 | -- | $115 / Sq Ft |
Tax History Compared to Growth
Tax History
| Year | Tax Paid | Tax Assessment Tax Assessment Total Assessment is a certain percentage of the fair market value that is determined by local assessors to be the total taxable value of land and additions on the property. | Land | Improvement |
|---|---|---|---|---|
| 2024 | $1,823 | $20,038 | $2,470 | $17,568 |
| 2023 | $1,823 | $16,378 | $2,470 | $13,908 |
| 2022 | $1,439 | $15,823 | $2,470 | $13,353 |
| 2021 | $1,444 | $15,823 | $2,470 | $13,353 |
| 2020 | $1,437 | $15,823 | $2,470 | $13,353 |
| 2019 | $686 | $15,823 | $2,470 | $13,353 |
| 2018 | $750 | $15,823 | $2,470 | $13,353 |
| 2017 | $749 | $15,823 | $2,470 | $13,353 |
| 2015 | $311 | $17,190 | $2,470 | $14,720 |
| 2013 | -- | $10,780 | $1,800 | $8,980 |
Agents Affiliated with this Home
-
Diana Richard
D
Seller's Agent in 2022
Diana Richard
Compass
(337) 233-9700
27 in this area
72 Total Sales
-
N
Buyer's Agent in 2022
Noelle Montgomery
HUNCO Real Estate
-
D
Seller's Agent in 2016
Diana Hebert
Compass
Map
Source: REALTOR® Association of Acadiana
MLS Number: 22000561
APN: 6098317
- 104 Nickland Dr
- 219 Harvest Pointe Cir
- 309 Cheyenne Cir
- 119 Alpine Dr
- 211 Alpine Dr
- 204 Alpine Dr
- 117 Sylvia St
- 127 Harvest Pointe Cir
- 305 Berchman Oaks Dr
- 106 Sylvia St
- 213 Berchman Oaks Dr
- 108 Westward Ave
- 219 Berchman Oaks Dr
- 212 Berchman Oaks Dr
- 214 Berchman Oaks Dr
- 101 Fig St
- 104 Fig St
- 307 Creswell Ave
- 315 Creswell Ave
- 102 Waterpointe Ln
- 102 Olive Vista Dr
- 104 Olive Vista Dr
- 100 Olive Vista Dr
- 106 Olive Vista Dr
- 101 Olive Vista Dr
- 103 Olive Vista Dr
- 105 Olive Vista Dr
- 504 Westgate Rd
- 108 Olive Vista Dr
- 107 Olive Vista Dr
- 103 Lauren Dr
- 110 Olive Vista Dr
- 109 Olive Vista Dr
- 105 Lauren Dr
- 329 Westgate Rd
- 111 Olive Vista Dr
- 201 Lauren Dr
- 404 Westgate Rd Unit B
- 404 Westgate Rd
- 203 Lauren Dr
