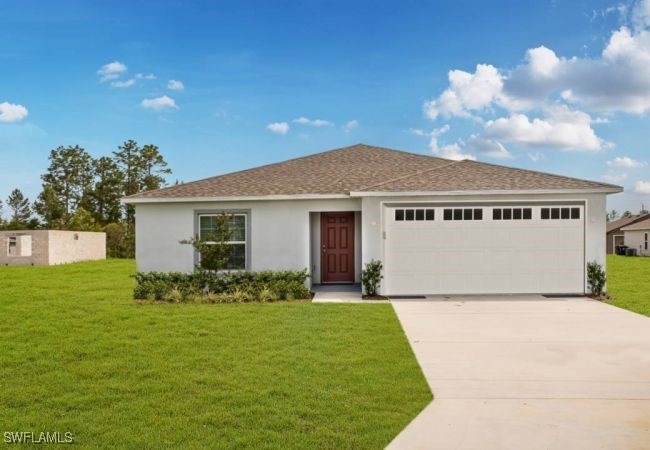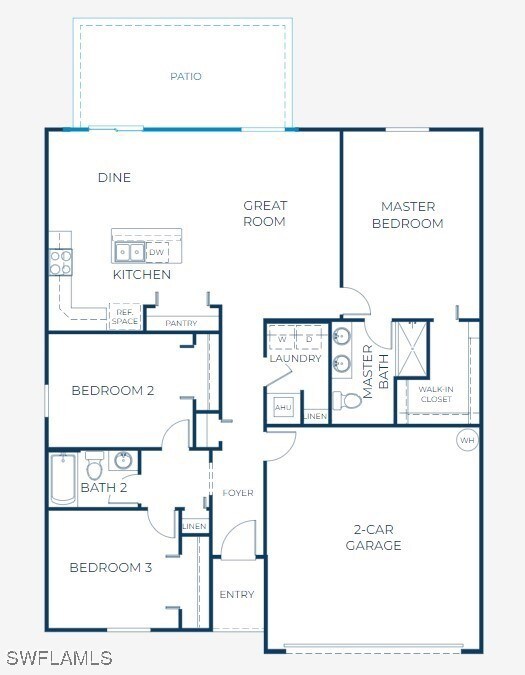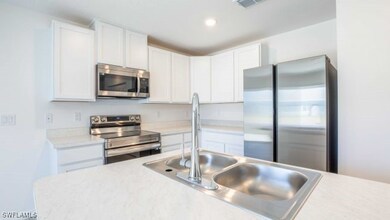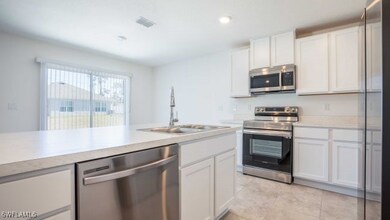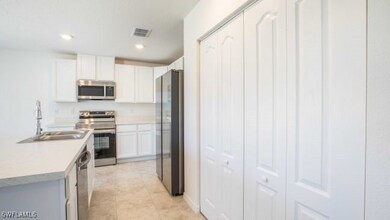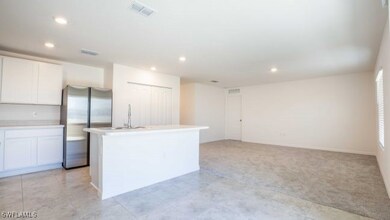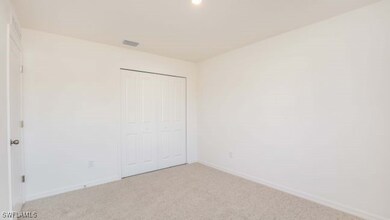102 Opal Ct Lehigh Acres, FL 33974
Eisenhower NeighborhoodEstimated payment $1,546/month
Highlights
- No HOA
- 2 Car Attached Garage
- Walk-In Closet
- Shutters
- Eat-In Kitchen
- Entrance Foyer
About This Home
This charming 3-bedroom home blends comfort, functionality, and style, offering the perfect setting for making lasting memories. The open-concept layout, featuring a spacious kitchen island, solid surface countertops, and 42” shaker cabinets, makes it ideal for both cooking and entertaining. With energy-efficient features like Energy Star-qualified windows and ceramic tile flooring throughout the main living areas, this home ensures both comfort and savings. The owner’s suite provides a peaceful retreat with a large walk-in closet and a private bathroom that offers dual vanities and a walk-in shower for added luxury. Conveniently located, the laundry room includes a handy linen closet, and the rear patio offers an inviting space to enjoy the outdoors. Smart home features, including Deako switches, and the added protection of hurricane shutters provide peace of mind. With a full builder warranty, this home is ready for you to move in and start living. Schedule your tour today and discover why this home is the perfect place to call your own.
Home Details
Home Type
- Single Family
Est. Annual Taxes
- $372
Year Built
- Built in 2025
Lot Details
- 0.3 Acre Lot
- Home has East and West Exposure
- Rectangular Lot
- Property is zoned RS-1
Parking
- 2 Car Attached Garage
- Driveway
Home Design
- Shingle Roof
- Stucco
Interior Spaces
- 1,443 Sq Ft Home
- 1-Story Property
- Shutters
- Entrance Foyer
- Fire and Smoke Detector
- Washer and Dryer Hookup
Kitchen
- Eat-In Kitchen
- Breakfast Bar
- Range
- Microwave
- Dishwasher
- Kitchen Island
- Disposal
Flooring
- Carpet
- Tile
Bedrooms and Bathrooms
- 3 Bedrooms
- Split Bedroom Floorplan
- Walk-In Closet
- 2 Full Bathrooms
- Dual Sinks
- Shower Only
- Separate Shower
Schools
- Mirror Lakes Elementary School
- Lehigh Acres Middle School
- Easy Lee County High School
Utilities
- Central Heating and Cooling System
- Well
- Cable TV Available
Community Details
- No Home Owners Association
- Lehigh Acres Subdivision
Listing and Financial Details
- Home warranty included in the sale of the property
- Legal Lot and Block 14 / 16
- Assessor Parcel Number 01-45-27-L2-03016.0140
Map
Home Values in the Area
Average Home Value in this Area
Tax History
| Year | Tax Paid | Tax Assessment Tax Assessment Total Assessment is a certain percentage of the fair market value that is determined by local assessors to be the total taxable value of land and additions on the property. | Land | Improvement |
|---|---|---|---|---|
| 2025 | $372 | $17,490 | $17,490 | -- |
| 2024 | $372 | $5,491 | -- | -- |
| 2023 | $325 | $4,992 | $0 | $0 |
| 2022 | $289 | $4,538 | $0 | $0 |
| 2021 | $265 | $4,250 | $4,250 | $0 |
| 2020 | $261 | $3,750 | $3,750 | $0 |
| 2019 | $116 | $3,700 | $3,700 | $0 |
| 2018 | $106 | $3,700 | $3,700 | $0 |
| 2017 | $96 | $2,907 | $2,907 | $0 |
| 2016 | $101 | $4,000 | $4,000 | $0 |
| 2015 | $91 | $2,900 | $2,900 | $0 |
| 2014 | -- | $2,585 | $2,585 | $0 |
| 2013 | -- | $2,500 | $2,500 | $0 |
Property History
| Date | Event | Price | List to Sale | Price per Sq Ft | Prior Sale |
|---|---|---|---|---|---|
| 09/29/2025 09/29/25 | Pending | -- | -- | -- | |
| 02/18/2025 02/18/25 | For Sale | $289,900 | +1160.4% | $201 / Sq Ft | |
| 04/24/2024 04/24/24 | Sold | $23,000 | -4.2% | -- | View Prior Sale |
| 03/11/2024 03/11/24 | Pending | -- | -- | -- | |
| 02/29/2024 02/29/24 | For Sale | $24,000 | -- | -- |
Purchase History
| Date | Type | Sale Price | Title Company |
|---|---|---|---|
| Special Warranty Deed | $299,000 | Steel City Title | |
| Special Warranty Deed | $29,000 | Steel City Title | |
| Special Warranty Deed | $23,000 | Steel City Title | |
| Warranty Deed | $9,300 | -- | |
| Warranty Deed | $9,300 | Guardian Title Of Lehigh |
Mortgage History
| Date | Status | Loan Amount | Loan Type |
|---|---|---|---|
| Open | $293,584 | FHA |
Source: Florida Gulf Coast Multiple Listing Service
MLS Number: 225018867
APN: 01-45-27-L2-03016.0140
- 102 Sunrise Ct
- 124 Nassau Ave
- 105 Oasis Ct
- 15 Wells Ave
- 103 Nectar Ct
- 130 Nassau Ave
- 127 Natick
- 1245 Racoon St
- 1225 Racoon St
- 1223 Racoon St
- 136 Natick
- 103 Nobles Ct
- 131 Nassau Ave
- 136 Nassau Ave
- 137 National Ave S
- 1218 Ravenswood St E
- 103 Oboe Ct
- 134 Navarra Ave S
- 130 Noblemen Ave S
- 128 Noblemen Ave S
