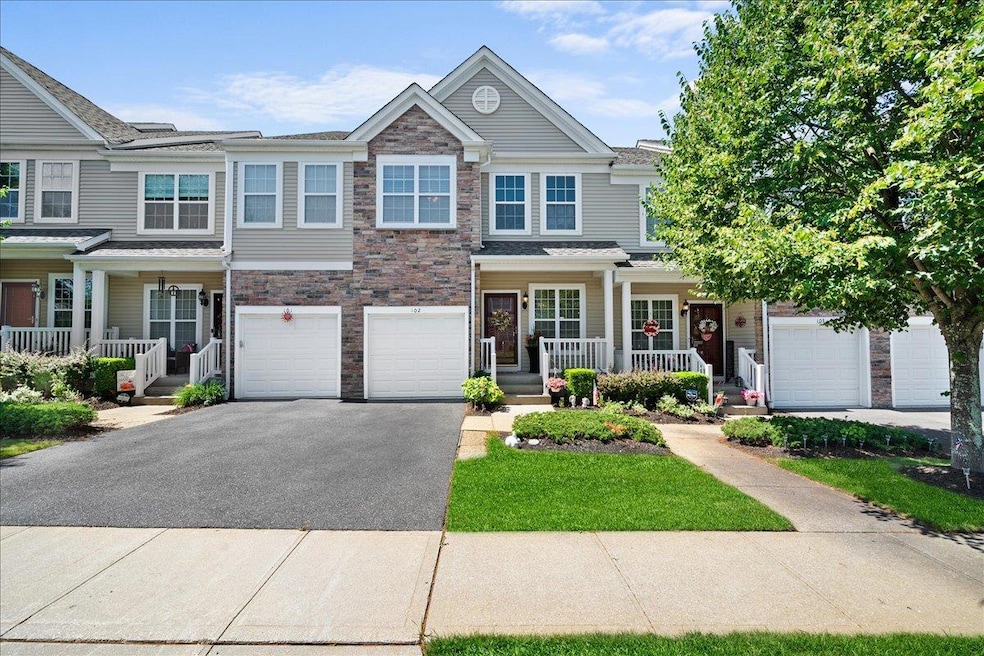
102 Paget Ln Massapequa, NY 11758
East Massapequa NeighborhoodEstimated payment $5,800/month
Highlights
- Fitness Center
- Clubhouse
- Wood Flooring
- 16.66 Acre Lot
- Deck
- Granite Countertops
About This Home
Welcome to 102 Paget Lane! Set within the coveted Seasons community in Massapequa, 102 Paget Lane is a pristine 3-bedroom, 2.5-bath townhouse that blends timeless design with modern convenience. This meticulously maintained home features an attached garage, full basement, and multiple levels of light-filled living space ideal for both relaxation and entertaining. The main level showcases a sun soaked open concept living room, dining room, and kitchen with gleaming hardwood floors, custom moldings, and a convenient half bathroom. While the chef’s kitchen offers granite countertops, rich wood cabinetry, stainless steel appliances, and a spacious walk-in pantry. Oversized windows and sliding glass doors lead to a private deck overlooking beautifully landscaped grounds—perfect for morning coffee or alfresco dining. Upstairs, the expansive primary suite boasts a custom walk-in closet and a spa-inspired bath with double vanity, soaking tub, glass-enclosed shower, and private water closet, joined by two additional bedrooms, a full hall bath, and a well-placed laundry area. The full basement with cedar closet adds versatile square footage, ideal for a home office, gym, media room, or creative space. Modern features such as gas heating, gas cooking, and central air conditioning provide year-round comfort and efficiency. For just $357 per month, residents enjoy access to a clubhouse, fitness center, pool, barbecue area, and playground—all conveniently located near top-rated schools, shopping, dining, and the scenic trails of the Massapequa Preserve.
Listing Agent
Signature Premier Properties Brokerage Phone: 516-799-7100 License #10301221383 Listed on: 06/25/2025

Property Details
Home Type
- Condominium
Est. Annual Taxes
- $15,446
Year Built
- Built in 2008
HOA Fees
- $357 Monthly HOA Fees
Parking
- 1 Car Attached Garage
Home Design
- Advanced Framing
Interior Spaces
- 1,687 Sq Ft Home
- Crown Molding
- Ceiling Fan
- Formal Dining Room
- Wood Flooring
- Finished Basement
- Basement Fills Entire Space Under The House
Kitchen
- Microwave
- Dishwasher
- Stainless Steel Appliances
- Granite Countertops
Bedrooms and Bathrooms
- 3 Bedrooms
- Double Vanity
Laundry
- Laundry in Hall
- Dryer
- Washer
Outdoor Features
- Deck
- Porch
Schools
- Northwest Elementary School
- Edmund W Miles Middle School
- Amityville Memorial High School
Utilities
- Forced Air Heating and Cooling System
- Heating System Uses Natural Gas
Listing and Financial Details
- Assessor Parcel Number 2489-53-211-00-0087-UCA023300102
Community Details
Overview
- Association fees include common area maintenance, exterior maintenance, grounds care, pool service, sewer, snow removal, trash
Amenities
- Clubhouse
Recreation
- Community Playground
- Fitness Center
- Community Pool
Pet Policy
- Pets Allowed
Map
Home Values in the Area
Average Home Value in this Area
Tax History
| Year | Tax Paid | Tax Assessment Tax Assessment Total Assessment is a certain percentage of the fair market value that is determined by local assessors to be the total taxable value of land and additions on the property. | Land | Improvement |
|---|---|---|---|---|
| 2024 | $3,721 | $460 | $0 | $460 |
| 2023 | $12,337 | $498 | $0 | $498 |
| 2022 | $12,337 | $521 | $0 | $521 |
| 2021 | $13,215 | $505 | $0 | $505 |
| 2020 | $11,740 | $654 | $0 | $654 |
| 2019 | $11,525 | $654 | $0 | $654 |
| 2018 | $11,010 | $654 | $0 | $0 |
| 2017 | $6,008 | $654 | $0 | $654 |
| 2016 | $9,101 | $654 | $0 | $654 |
| 2015 | $3,527 | $832 | $0 | $832 |
| 2014 | $3,527 | $832 | $0 | $832 |
| 2013 | $3,201 | $832 | $0 | $832 |
Property History
| Date | Event | Price | Change | Sq Ft Price |
|---|---|---|---|---|
| 07/16/2025 07/16/25 | Pending | -- | -- | -- |
| 06/25/2025 06/25/25 | For Sale | $759,000 | +15.2% | $450 / Sq Ft |
| 07/28/2023 07/28/23 | Sold | $659,000 | 0.0% | -- |
| 06/13/2023 06/13/23 | Pending | -- | -- | -- |
| 05/18/2023 05/18/23 | For Sale | $659,000 | -- | -- |
Purchase History
| Date | Type | Sale Price | Title Company |
|---|---|---|---|
| Bargain Sale Deed | $659,000 | None Available | |
| Bargain Sale Deed | $659,000 | None Available | |
| Interfamily Deed Transfer | -- | Abstracts Incorporated | |
| Interfamily Deed Transfer | -- | Abstracts Incorporated |
Similar Homes in the area
Source: OneKey® MLS
MLS Number: 881906
APN: 2489-53-211-00-0087-UCA023300102
- 187 Somerset Dr
- 204 Bethaven Ln
- 32 Southampton Dr
- 42 Southampton Dr Unit 2Fl
- 47 Camp Rd
- 26 Sarah Ct
- 35 E Walnut St
- 46 Ford Dr W
- 3 Cherry Ct
- 6 Martin St
- 589 County Line Rd
- 50 W Smith St
- 16 Joyce Ave
- 50 Burch Ave
- 16 Ford Dr W
- 384 Connecticut Ave
- 21 Westgate Rd
- 71 Park Ln
- 1 Emily St
- 15 Harrison Ave Unit 39E






