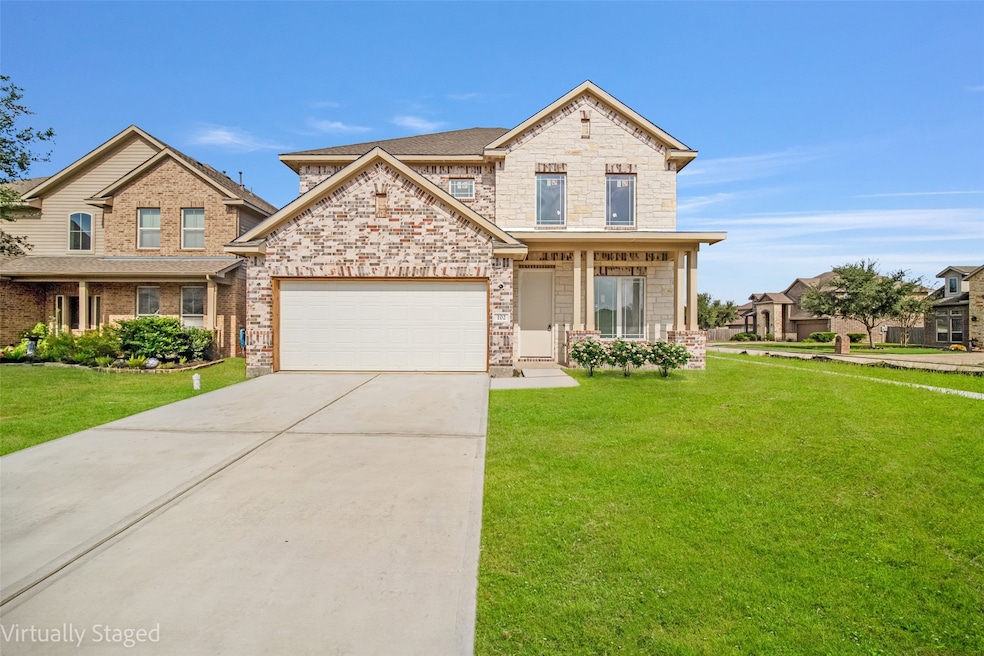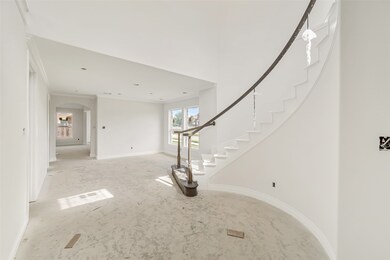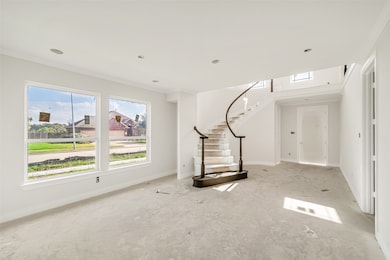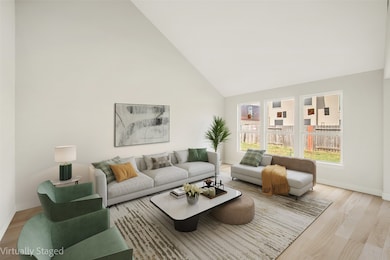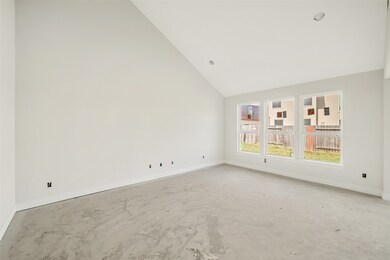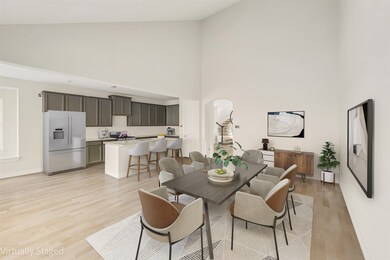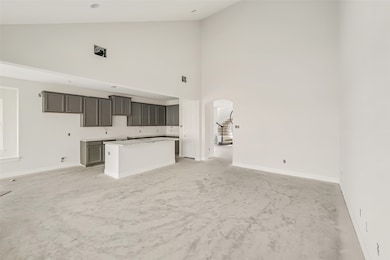102 Par Cir La Porte, TX 77571
Estimated payment $3,189/month
Highlights
- Under Construction
- Corner Lot
- Breakfast Room
- Traditional Architecture
- High Ceiling
- Family Room Off Kitchen
About This Home
Charming New Two-Story Home in Lakes of Fairmont Green. Nestled on a corner lot on a cul-de-sac street, this stunning brick home in the desirable Lakes of Fairmont Green community offers style & comfort. The welcoming front porch invites you to step inside & explore its interior. Key Features:3 Bedrooms, 2 full baths, one half bath and game room. The primary suite, is located on the first floor, includes a luxurious bathroom with a jetted tub, separate shower, double sinks, & a walk-in closet. Two additional bedrooms are upstairs, along with a game room providing plenty of space for family or guests. The kitchen has granite countertops, ample cabinetry and a seamless flow into the breakfast & family rooms making the kitchen perfect for both cooking and entertaining. The home is still under construction. Some photos have been virtually staged.
Listing Agent
Berkshire Hathaway HomeServices Premier Properties License #0596966 Listed on: 10/27/2025

Co-Listing Agent
Berkshire Hathaway HomeServices Premier Properties License #0652219
Home Details
Home Type
- Single Family
Est. Annual Taxes
- $7,219
Year Built
- Built in 2023 | Under Construction
Lot Details
- 6,626 Sq Ft Lot
- Back Yard Fenced
- Corner Lot
- Sprinkler System
HOA Fees
- $63 Monthly HOA Fees
Parking
- 2 Car Attached Garage
Home Design
- Traditional Architecture
- Brick Exterior Construction
- Slab Foundation
- Composition Roof
- Cement Siding
Interior Spaces
- 2,405 Sq Ft Home
- 2-Story Property
- High Ceiling
- Ceiling Fan
- Formal Entry
- Family Room Off Kitchen
- Breakfast Room
- Combination Kitchen and Dining Room
- Utility Room
- Washer and Gas Dryer Hookup
- Fire and Smoke Detector
Kitchen
- Gas Oven
- Gas Range
- Microwave
- Dishwasher
- Disposal
Flooring
- Carpet
- Tile
Bedrooms and Bathrooms
- 3 Bedrooms
- En-Suite Primary Bedroom
- Double Vanity
- Bathtub with Shower
- Separate Shower
Eco-Friendly Details
- Energy-Efficient Thermostat
Schools
- Bayshore Elementary School
- La Porte J H Middle School
- La Porte High School
Utilities
- Central Heating and Cooling System
- Heating System Uses Gas
- Programmable Thermostat
Community Details
- Lakes Of Fairmont Green Association, Phone Number (281) 870-0585
- Built by Travis Homes
- Lakes At Fairmont Greens Sec 1 Subdivision
Map
Home Values in the Area
Average Home Value in this Area
Tax History
| Year | Tax Paid | Tax Assessment Tax Assessment Total Assessment is a certain percentage of the fair market value that is determined by local assessors to be the total taxable value of land and additions on the property. | Land | Improvement |
|---|---|---|---|---|
| 2025 | $5,789 | $294,951 | $59,634 | $235,317 |
| 2024 | $5,789 | $236,539 | $59,634 | $176,905 |
| 2023 | $5,789 | $54,665 | $54,665 | $0 |
| 2022 | $1,453 | $51,352 | $51,352 | $0 |
| 2021 | $1,307 | $48,039 | $48,039 | $0 |
| 2020 | $1,107 | $39,756 | $39,756 | $0 |
| 2019 | $1,155 | $39,756 | $39,756 | $0 |
| 2018 | $762 | $36,443 | $36,443 | $0 |
| 2017 | $1,074 | $36,443 | $36,443 | $0 |
| 2016 | $1,074 | $36,443 | $36,443 | $0 |
| 2015 | $593 | $34,787 | $34,787 | $0 |
| 2014 | $593 | $19,878 | $19,878 | $0 |
Property History
| Date | Event | Price | List to Sale | Price per Sq Ft |
|---|---|---|---|---|
| 10/27/2025 10/27/25 | For Sale | $477,990 | -- | $199 / Sq Ft |
Source: Houston Association of REALTORS®
MLS Number: 22874677
APN: 1305780020019
- 1022 Fairway Dr
- 1010 Fairway Dr
- 907 Fairway Dr
- 00 Mccabe Rd
- 918 Hollow Tree St
- 3114 Silver Springs Dr
- 1022 Oak Leaf St
- 2910 S Broadway St
- 188 Lucky Manor Ln
- 2523 S Broadway St
- 1002 Oak Leaf St
- 306 Oakhurst St
- 3115 Lazy Pine Ln
- 226 S Y St
- 3027 Bayou Dr
- TBD S Broadway St
- 2601 S Broadway St Unit 29
- 2601 S Broadway St Unit 62
- 306 Crescent View St
- 3203 Lazy Pine Ln
- 1831 Hwy 146 S
- 2601 S Broadway St Unit 29
- 306 Crescent View St
- 1517 Highway 146 S
- 3030 Highway 146 S
- 3115 Falk Ct Unit 3115
- 3006 Falk Ct Unit 3006
- 3003 Falk Ct Unit 3003
- 1400 S Broadway St
- 1231 Oregon St
- 1026 S 6th St
- 228 Meadowlawn St
- 721 S 3rd St
- 219 W F St Unit 219
- 530 S Shady Ln
- 302 Shore Acres Blvd
- 714 Lee St
- 426 S 4th St
- 202 W E St
- 313 S 3rd St
