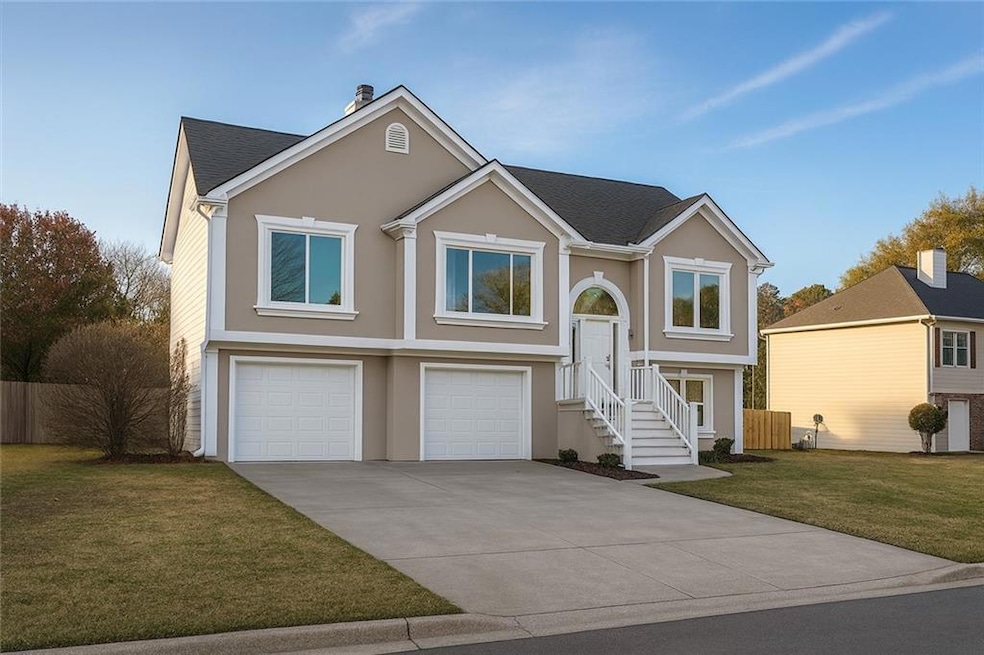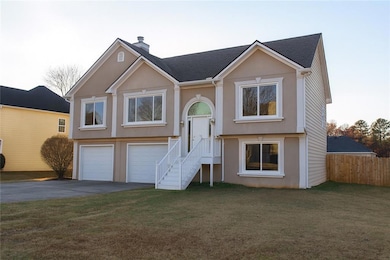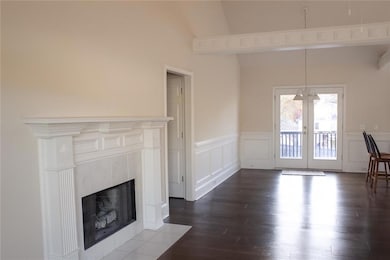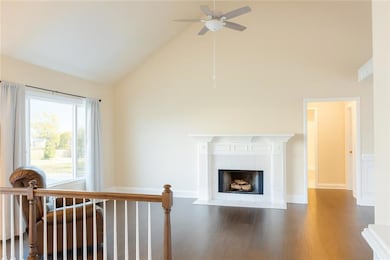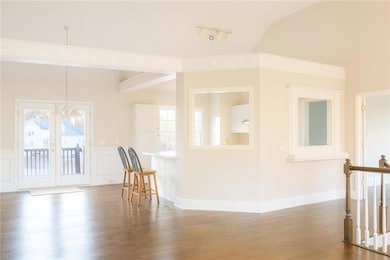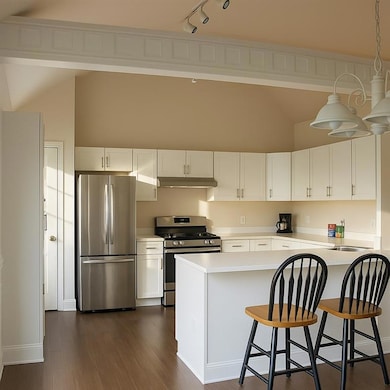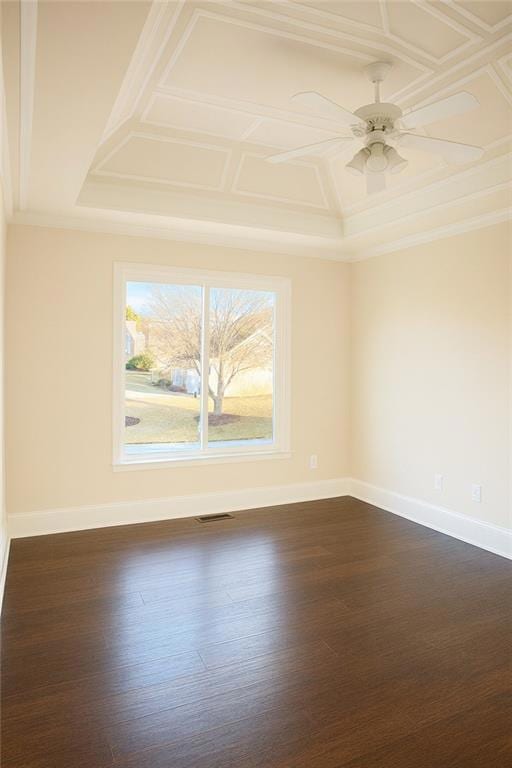102 Peaceful View Acworth, GA 30102
Oak Grove NeighborhoodEstimated payment $2,357/month
Highlights
- Open-Concept Dining Room
- In Ground Pool
- Separate his and hers bathrooms
- Boston Elementary School Rated A-
- Two Primary Bedrooms
- View of Trees or Woods
About This Home
Discover the perfect blend of comfort, style, and convenience at 102 Peaceful View in Acworth, GA—just a quick 10-minute drive to beautiful Lake Allatoona. This meticulously maintained home offers true peace of mind with a newer roof, HVAC system, and hot water heater. Inside, you’ll find brand-new wide-plank oak flooring that flows seamlessly throughout the entire home, creating a warm and inviting atmosphere. The fully renovated kitchen features new cabinetry, countertops, and modern appliances, complemented by fresh interior paint. Energy-efficient windows have been installed throughout, enhancing both comfort and savings year-round. The open floor plan ensures an easy, welcoming flow from one space to the next. Outside, the property boasts a flat front driveway and a level backyard complete with a stunning 9–10 ft deep pool—perfect for relaxing, entertaining, or enjoying warm Georgia days. The finished lower level continues the theme of consistent oak flooring and includes a spacious second master bedroom ideal for guests or an in-law suite. The laundry room is conveniently located on this level, offering practicality for all members of the household. A versatile den space can serve as a home office or be converted into an additional bedroom, depending on your needs.
Home Details
Home Type
- Single Family
Est. Annual Taxes
- $785
Year Built
- Built in 1997
Lot Details
- 0.34 Acre Lot
- Private Entrance
- Wood Fence
- Level Lot
- Back Yard Fenced and Front Yard
Parking
- 2 Car Garage
- Garage Door Opener
Property Views
- Woods
- Neighborhood
Home Design
- Traditional Architecture
- Slab Foundation
- Composition Roof
- Vinyl Siding
- Stucco
Interior Spaces
- 1,878 Sq Ft Home
- 2-Story Property
- Dry Bar
- Ceiling height of 10 feet on the upper level
- Track Lighting
- Gas Log Fireplace
- Double Pane Windows
- Family Room
- Open-Concept Dining Room
- Home Office
- Game Room
- Home Gym
- Wood Flooring
Kitchen
- Open to Family Room
- Breakfast Bar
- Gas Oven
- Dishwasher
- White Kitchen Cabinets
Bedrooms and Bathrooms
- Primary Bedroom on Main
- Double Master Bedroom
- Separate his and hers bathrooms
- In-Law or Guest Suite
- Dual Vanity Sinks in Primary Bathroom
- Separate Shower in Primary Bathroom
- Window or Skylight in Bathroom
Laundry
- Laundry Room
- Laundry on lower level
- Dryer
Home Security
- Carbon Monoxide Detectors
- Fire and Smoke Detector
Accessible Home Design
- Accessible Bedroom
- Central Living Area
- Accessible Closets
Eco-Friendly Details
- Energy-Efficient Appliances
- Energy-Efficient Windows
Pool
- In Ground Pool
- Pool Cover
Outdoor Features
- Deck
- Exterior Lighting
- Rain Gutters
Schools
- Boston Elementary School
- Woodstock Middle School
- Etowah High School
Utilities
- Central Heating and Cooling System
- Heating System Uses Natural Gas
- Underground Utilities
- 220 Volts
- 110 Volts
- Phone Available
- Cable TV Available
Community Details
- Owl Creek Landing Subdivision
Listing and Financial Details
- Assessor Parcel Number 21N11C 238
Map
Home Values in the Area
Average Home Value in this Area
Tax History
| Year | Tax Paid | Tax Assessment Tax Assessment Total Assessment is a certain percentage of the fair market value that is determined by local assessors to be the total taxable value of land and additions on the property. | Land | Improvement |
|---|---|---|---|---|
| 2025 | $782 | $151,464 | $32,000 | $119,464 |
| 2024 | $762 | $152,716 | $32,000 | $120,716 |
| 2023 | $2,916 | $147,044 | $30,000 | $117,044 |
| 2022 | $2,628 | $111,200 | $22,000 | $89,200 |
| 2021 | $2,528 | $97,400 | $22,000 | $75,400 |
| 2020 | $2,374 | $90,680 | $19,200 | $71,480 |
| 2019 | $2,256 | $85,600 | $19,200 | $66,400 |
| 2018 | $2,033 | $75,560 | $19,200 | $56,360 |
| 2017 | $1,944 | $177,800 | $15,200 | $55,920 |
| 2016 | $1,874 | $168,400 | $15,200 | $52,160 |
| 2015 | $1,627 | $144,100 | $13,200 | $44,440 |
| 2014 | $1,650 | $145,800 | $13,200 | $45,120 |
Property History
| Date | Event | Price | List to Sale | Price per Sq Ft |
|---|---|---|---|---|
| 11/19/2025 11/19/25 | For Sale | $435,000 | -- | $232 / Sq Ft |
Purchase History
| Date | Type | Sale Price | Title Company |
|---|---|---|---|
| Warranty Deed | $160,000 | -- | |
| Warranty Deed | $127,500 | -- |
Mortgage History
| Date | Status | Loan Amount | Loan Type |
|---|---|---|---|
| Open | $144,000 | No Value Available | |
| Previous Owner | $114,750 | No Value Available |
Source: First Multiple Listing Service (FMLS)
MLS Number: 7682808
APN: 21N11C-00000-238-000
- 210 Creek View Ln
- 6884 Sky Lane Dr
- 243 Bennett Farms Trail
- 226 Creek View Ln
- 233 Shoals Bridge Rd
- 727 Copper Trace Way
- 520 Regency Dr
- 515 Regency Dr
- 135 Golden Hills Dr
- 712 Copper Trace Way
- 6375 Caladium Dr
- 145 Winner St
- 1463 Kellogg Creek Rd
- 128 Golden Hills Dr
- 416 Ballymore Pass
- 6805 Victory Dr
- 222 Gallant Fox Way
- 403 Bennett Farms Place
- 2083 Skyhawk Ln
- 1824 Poinsetta Dr
- 1049 Braddock Cir
- 302 Hidden Ct
- 1627 Eagle Dr
- 2011 Castlemaine Cir
- 3085 Cambridge Mill St
- 3069 Cambridge Mill St
- 103 Westland Ct
- 553 Aberdeen Meadow Ln
- 125 Kingland St
- 2777 Kellogg Creek Rd
- 427 Belmont Way
- 913 Colton Dr
- 651 Briarleigh Way
- 821 York Alley
- 809 Cameron Trail
- 305 Daybreak Dr
- 312 N Briar Ridge
