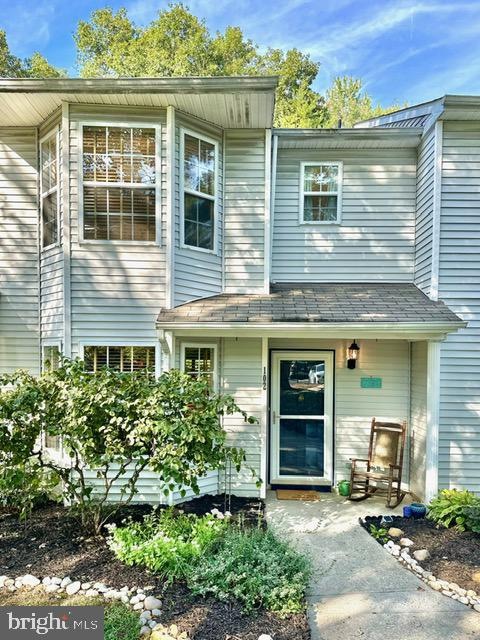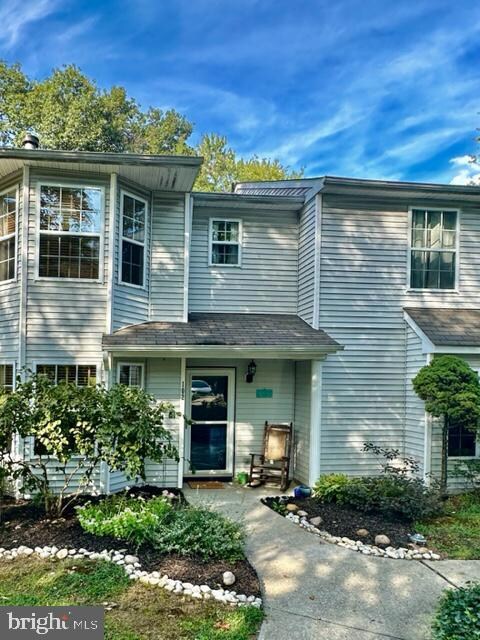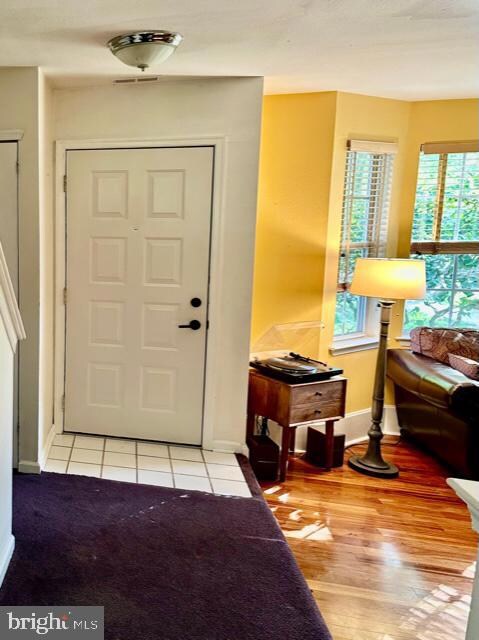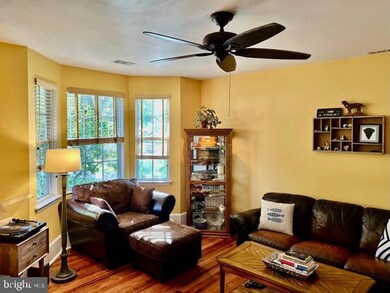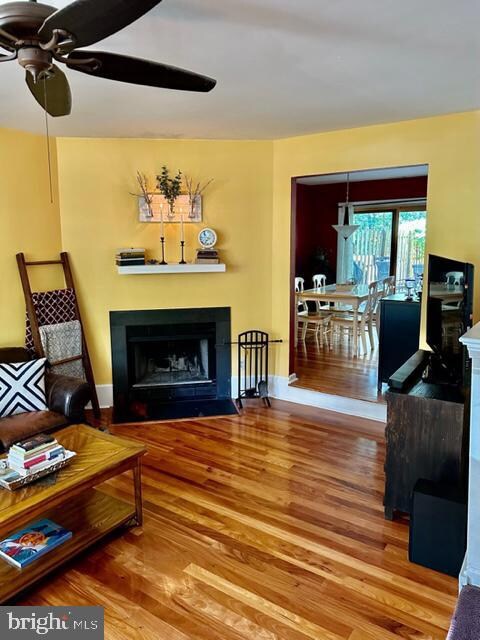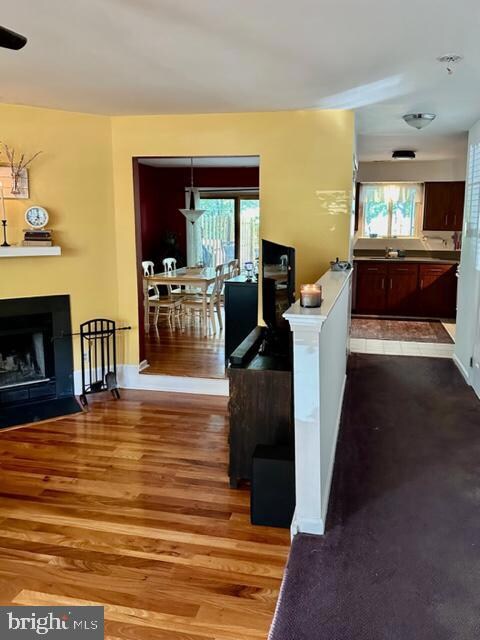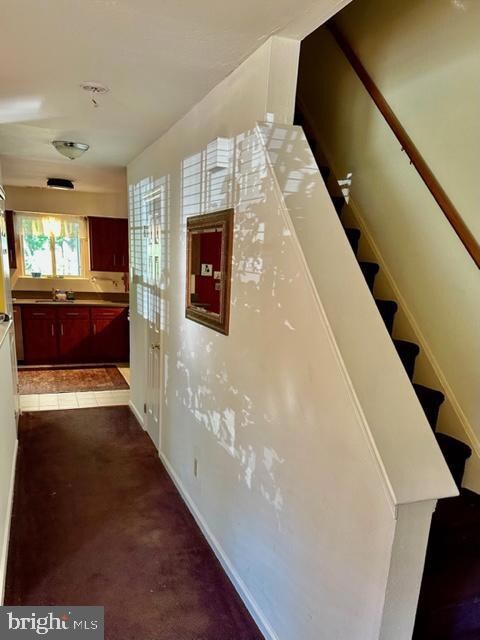
102 Pendragon Way Unit 102 Mantua, NJ 08051
Mantua Township NeighborhoodHighlights
- Fitness Center
- Cabana
- Contemporary Architecture
- Centre City School Rated A-
- Clubhouse
- Wood Flooring
About This Home
As of November 2023This 2 bedroom, 2.5 bathroom condominium sounds like a fantastic place to call HOME! With hardwood floors, a cozy fireplace, and plenty of natural light, it offers a warm and inviting atmosphere. The open living room, dining room, and spacious kitchen make it ideal for both daily living and entertaining. The fact that each of the two bedrooms has a private full bathroom is a great convenience, and having the laundry room on the second floor is a practical feature. The private fenced-in area with a patio is perfect for outdoor relaxation and perhaps some gardening or outdoor dining. It's great to hear that the Villages of Berkley also offer amenities like a clubhouse, pool, and tennis courts, providing additional opportunities for recreation and community engagement. The location within the Clearview School District is certainly a plus for families. It sounds like a well-rounded and appealing condominium and I'm sure it will attract a lot of interest. Anyone looking for a comfortable and convenient living space should definitely schedule a tour soon! This wont last long!
Last Agent to Sell the Property
EXIT Realty Defined License #1327694 Listed on: 09/12/2023

Townhouse Details
Home Type
- Townhome
Est. Annual Taxes
- $4,423
Year Built
- Built in 1988
Lot Details
- Wood Fence
- Back Yard
HOA Fees
- $281 Monthly HOA Fees
Parking
- Parking Lot
Home Design
- Contemporary Architecture
- Slab Foundation
- Vinyl Siding
Interior Spaces
- 1,312 Sq Ft Home
- Property has 2 Levels
- Skylights
- Wood Burning Fireplace
- Bay Window
- Sliding Windows
- Wood Flooring
- Attic Fan
Kitchen
- Stove
- Microwave
- Dishwasher
Bedrooms and Bathrooms
- 2 Bedrooms
- Walk-In Closet
Laundry
- Laundry on upper level
- Dryer
- Washer
Outdoor Features
- Cabana
- Patio
- Utility Building
- Playground
- Play Equipment
Utilities
- 90% Forced Air Heating and Cooling System
- Natural Gas Water Heater
Listing and Financial Details
- Tax Lot 00001
- Assessor Parcel Number 10-00061-00001-C0102
Community Details
Overview
- Association fees include common area maintenance, lawn maintenance, snow removal, trash
- Excaliber 2 Community
- Villages At Berkley Subdivision
- Property Manager
Amenities
- Common Area
- Clubhouse
Recreation
- Tennis Courts
- Community Basketball Court
- Community Playground
- Fitness Center
- Community Pool
Pet Policy
- Pets allowed on a case-by-case basis
Ownership History
Purchase Details
Home Financials for this Owner
Home Financials are based on the most recent Mortgage that was taken out on this home.Purchase Details
Purchase Details
Home Financials for this Owner
Home Financials are based on the most recent Mortgage that was taken out on this home.Purchase Details
Home Financials for this Owner
Home Financials are based on the most recent Mortgage that was taken out on this home.Purchase Details
Home Financials for this Owner
Home Financials are based on the most recent Mortgage that was taken out on this home.Similar Homes in the area
Home Values in the Area
Average Home Value in this Area
Purchase History
| Date | Type | Sale Price | Title Company |
|---|---|---|---|
| Deed | $244,600 | None Listed On Document | |
| Interfamily Deed Transfer | -- | None Available | |
| Deed | $137,000 | None Available | |
| Deed | $82,000 | Congress Title Corp | |
| Deed | $83,500 | Chicago Title Insurance Co |
Mortgage History
| Date | Status | Loan Amount | Loan Type |
|---|---|---|---|
| Previous Owner | $200,000 | New Conventional | |
| Previous Owner | $116,450 | New Conventional | |
| Previous Owner | $77,316 | New Conventional | |
| Previous Owner | $17,638 | No Value Available | |
| Previous Owner | $10,000 | Unknown | |
| Previous Owner | $90,300 | Unknown | |
| Previous Owner | $79,600 | FHA | |
| Previous Owner | $63,500 | Balloon |
Property History
| Date | Event | Price | Change | Sq Ft Price |
|---|---|---|---|---|
| 11/27/2023 11/27/23 | Sold | $244,600 | -2.1% | $186 / Sq Ft |
| 09/29/2023 09/29/23 | Pending | -- | -- | -- |
| 09/18/2023 09/18/23 | Price Changed | $249,900 | -3.9% | $190 / Sq Ft |
| 09/12/2023 09/12/23 | For Sale | $260,000 | +85.8% | $198 / Sq Ft |
| 11/26/2019 11/26/19 | Sold | $139,900 | 0.0% | $107 / Sq Ft |
| 10/24/2019 10/24/19 | Pending | -- | -- | -- |
| 10/11/2019 10/11/19 | For Sale | $139,900 | -- | $107 / Sq Ft |
Tax History Compared to Growth
Tax History
| Year | Tax Paid | Tax Assessment Tax Assessment Total Assessment is a certain percentage of the fair market value that is determined by local assessors to be the total taxable value of land and additions on the property. | Land | Improvement |
|---|---|---|---|---|
| 2024 | $5,274 | $207,000 | $50,000 | $157,000 |
| 2023 | $5,274 | $207,000 | $50,000 | $157,000 |
| 2022 | $4,673 | $133,600 | $40,000 | $93,600 |
| 2021 | $4,458 | $133,600 | $40,000 | $93,600 |
| 2020 | $4,671 | $133,600 | $40,000 | $93,600 |
| 2019 | $4,592 | $133,600 | $40,000 | $93,600 |
| 2018 | $4,526 | $133,600 | $40,000 | $93,600 |
| 2017 | $4,458 | $133,600 | $40,000 | $93,600 |
| 2016 | $4,157 | $133,600 | $40,000 | $93,600 |
| 2015 | $4,049 | $133,600 | $40,000 | $93,600 |
| 2014 | $3,905 | $133,600 | $40,000 | $93,600 |
Agents Affiliated with this Home
-

Seller's Agent in 2023
Jill Santandrea
EXIT Realty Defined
(856) 207-0018
1 in this area
315 Total Sales
-

Buyer's Agent in 2023
Oluwatoyin Olaoluwa
Homestarr Realty
(504) 339-2241
1 in this area
2 Total Sales
-

Seller's Agent in 2019
Hollie Dodge
RE/MAX
(856) 371-2836
32 in this area
281 Total Sales
-

Buyer's Agent in 2019
Donna Flood Macdermott
BHHS Fox & Roach
(609) 706-6755
1 in this area
20 Total Sales
Map
Source: Bright MLS
MLS Number: NJGL2033776
APN: 10-00061-0000-00001-0000-C0102
- 310 Pellinore Ct
- 1043 Tristram Cir
- 1276 Tristram Cir Unit 1276
- 1295 Tristram Cir Unit 1295
- 1294 Tristram Cir Unit 1294
- 1184 Tristram Cir Unit 4
- 705 Sunflower Way Unit 705
- 1230 Tristram Cir Unit 1230
- 1145 Tristram Cir
- 222 Tony Cir
- 101 Firth Dr
- 261 Tony Cir
- 106 Firth Dr
- 267 Tony Cir
- 131 Firth Dr
- 465 Berkley Rd
- 325 Bridgeton Pike
- 204 W Landing Rd
- 68 Bobolink Ave
- 41 Meadowlark Ave
