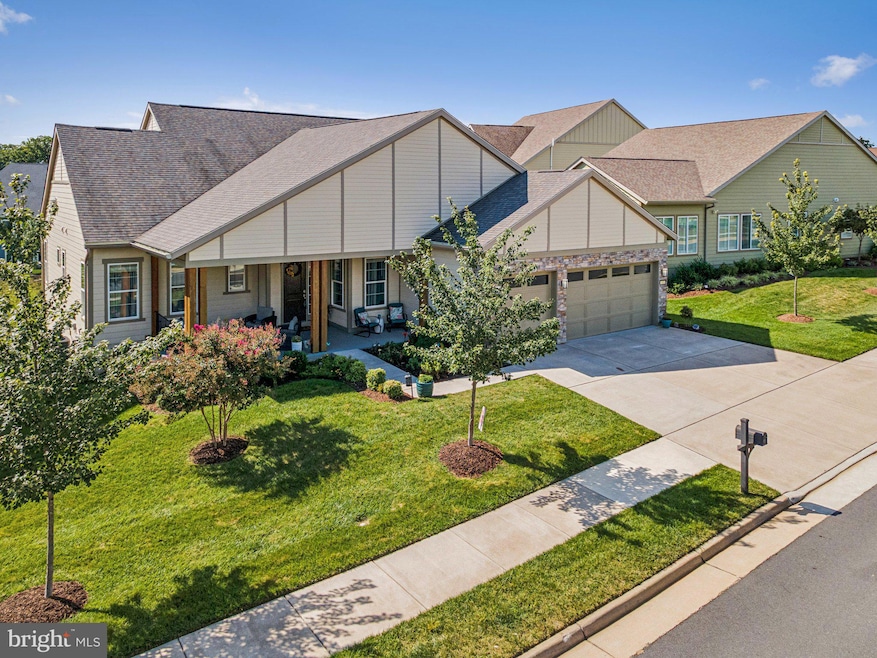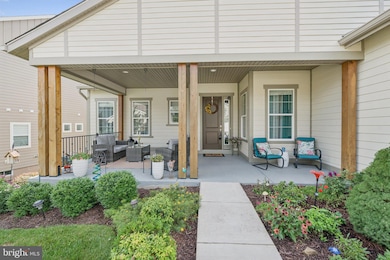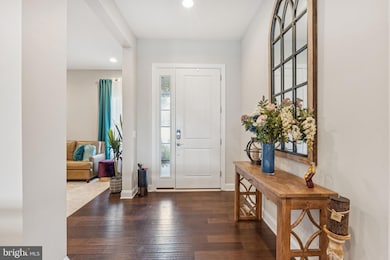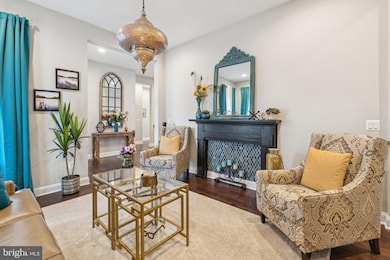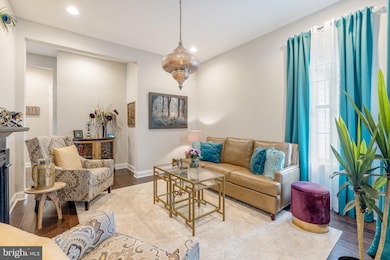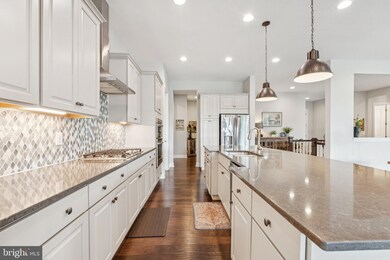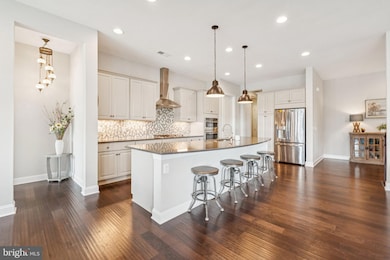102 Phoebe Ct Lake Frederick, VA 22630
Estimated payment $5,494/month
Highlights
- Bar or Lounge
- Active Adult
- Gated Community
- Fitness Center
- Gourmet Kitchen
- Lake View
About This Home
Welcome to the Hensley model by Shea Homes, built in 2018 and thoughtfully designed for modern living. From the moment you arrive, the curb appeal shines with a three-car garage, a welcoming covered front porch, and outdoor living spaces that continue around the back of the home. A screened porch extends from the great room on the main level, offering the perfect spot to enjoy fresh air in comfort, while a spacious patio off the lower-level walkout adds even more options for entertaining or relaxing.
Inside, the home’s open layout is filled with natural light and features a stunning kitchen at its heart. The kitchen showcases a sleek center island, granite countertops, mosaic tile backsplash, and contemporary fixtures, all enhanced by today’s stylish décor colors. This space flows seamlessly into the great room and dining area, creating a warm and inviting atmosphere that is perfect for both everyday living and hosting friends and family.
The main level offers three bedrooms, thoughtfully arranged for convenience and comfort. The primary suite is a true retreat, with a luxury bathroom that includes a double vanity, soaking tub, frameless glass shower, and a spacious walk-in closet. A modern shiplap accent wall adds character and style to the suite. Two additional bedrooms share a well-appointed full bathroom, making the main level ideal for guests or multi-generational living. A dedicated laundry room on this level adds everyday ease.
The lower level expands the living space with a fully finished walkout basement that is just as light-filled as the upper floors. Here you will find a huge recreation area perfect for lounging or entertaining, a game room for fun activities, and two additional bedrooms with a full bathroom. This flexible layout allows for a guest suite, home office, or space for hobbies, ensuring the home can adapt to your lifestyle.
With its modern finishes, open design, and versatile spaces both indoors and out, this Hensley model offers the perfect balance of style and functionality, ready to be enjoyed for years to come.
As a resident of Trilogy at Lake Frederick, you'll enjoy a wealth of incredible amenities designed to enhance your lifestyle. Dive into relaxation with both indoor and outdoor pools, stay active in the state-of-the-art fitness center, and unwind at the well-equipped community clubhouse. Savor gourmet meals at the farm-to-table restaurant and socialize in the exclusive members-only lounge. For the sports enthusiasts, tennis and pickleball courts, as well as a dog park, offer ample opportunities for recreation, while extensive lake trails beckon for serene strolls and outdoor adventures. Join a vibrant community of welcoming neighbors and future friends. Experience the pinnacle of resort living at Trilogy at Lake Frederick—where your dream home and ideal lifestyle come together seamlessly.
Listing Agent
(540) 435-7839 matt@boyerre.com Keller Williams Realty License #0225230557 Listed on: 09/05/2025

Co-Listing Agent
(703) 231-8815 kelley@boyerre.com Keller Williams Realty License #0225238737
Home Details
Home Type
- Single Family
Est. Annual Taxes
- $4,055
Year Built
- Built in 2018
Lot Details
- 8,712 Sq Ft Lot
- Backs To Open Common Area
- Property is in very good condition
- Property is zoned R5
HOA Fees
- $405 Monthly HOA Fees
Parking
- 3 Car Attached Garage
- 3 Driveway Spaces
- Front Facing Garage
- Garage Door Opener
Property Views
- Lake
- Woods
Home Design
- Craftsman Architecture
- Composition Roof
- Concrete Perimeter Foundation
- HardiePlank Type
Interior Spaces
- Property has 2 Levels
- Open Floorplan
- Ceiling Fan
- Recessed Lighting
- Gas Fireplace
- Low Emissivity Windows
- Window Treatments
- Entrance Foyer
- Great Room
- Family Room Off Kitchen
- Living Room
- Dining Room
- Recreation Room
- Game Room
- Storage Room
Kitchen
- Gourmet Kitchen
- Breakfast Area or Nook
- Butlers Pantry
- Built-In Oven
- Cooktop
- Built-In Microwave
- Extra Refrigerator or Freezer
- Ice Maker
- Dishwasher
- Stainless Steel Appliances
- Kitchen Island
- Upgraded Countertops
- Disposal
Flooring
- Wood
- Carpet
Bedrooms and Bathrooms
- En-Suite Bathroom
- Walk-In Closet
- Soaking Tub
Laundry
- Laundry Room
- Laundry on main level
- Dryer
- Washer
Finished Basement
- Walk-Out Basement
- Basement Fills Entire Space Under The House
- Natural lighting in basement
Eco-Friendly Details
- Energy-Efficient Appliances
- Energy-Efficient Construction
- Energy-Efficient HVAC
- Energy-Efficient Lighting
Outdoor Features
- Screened Patio
- Porch
Location
- Suburban Location
Schools
- Armel Elementary School
- Robert E. Aylor Middle School
- Sherando High School
Utilities
- Forced Air Heating and Cooling System
- Humidifier
- Water Treatment System
- Natural Gas Water Heater
Listing and Financial Details
- Tax Lot 132
- Assessor Parcel Number 87-B-2-4-132
Community Details
Overview
- Active Adult
- $1,620 Capital Contribution Fee
- Association fees include common area maintenance, lawn maintenance, recreation facility, security gate, snow removal, trash
- $4,000 Other One-Time Fees
- Active Adult | Residents must be 55 or older
- Shenandoah HOA
- Built by Shea Homes
- Shenandoah Subdivision, Hensley Floorplan
- Trilogy Community
- Property Manager
Amenities
- Common Area
- Clubhouse
- Game Room
- Art Studio
- Recreation Room
- Bar or Lounge
Recreation
- Tennis Courts
- Fitness Center
- Community Indoor Pool
- Heated Community Pool
- Lap or Exercise Community Pool
- Jogging Path
Security
- Gated Community
Map
Home Values in the Area
Average Home Value in this Area
Tax History
| Year | Tax Paid | Tax Assessment Tax Assessment Total Assessment is a certain percentage of the fair market value that is determined by local assessors to be the total taxable value of land and additions on the property. | Land | Improvement |
|---|---|---|---|---|
| 2025 | $4,055 | $844,800 | $108,000 | $736,800 |
| 2024 | $1,815 | $711,800 | $92,000 | $619,800 |
| 2023 | $3,630 | $711,800 | $92,000 | $619,800 |
| 2022 | $3,820 | $626,200 | $87,000 | $539,200 |
| 2021 | $3,820 | $626,200 | $87,000 | $539,200 |
| 2020 | $3,382 | $554,500 | $87,000 | $467,500 |
| 2019 | $3,382 | $554,500 | $87,000 | $467,500 |
| 2018 | $488 | $80,000 | $80,000 | $0 |
| 2017 | $480 | $80,000 | $80,000 | $0 |
Property History
| Date | Event | Price | List to Sale | Price per Sq Ft |
|---|---|---|---|---|
| 12/16/2025 12/16/25 | Pending | -- | -- | -- |
| 10/22/2025 10/22/25 | Price Changed | $915,000 | -1.6% | $214 / Sq Ft |
| 09/05/2025 09/05/25 | For Sale | $930,000 | -- | $218 / Sq Ft |
Purchase History
| Date | Type | Sale Price | Title Company |
|---|---|---|---|
| Special Warranty Deed | $599,990 | Walker Title Llc |
Source: Bright MLS
MLS Number: VAFV2036120
APN: 87B2-4-132
- 102 Betony Ct
- 108 Betony Ct
- 108 Gadwell Ln
- 114 Turnstone Ln
- 109 Wax Wing Ct
- 118 Viceroy Way
- 103 Planetree Ct
- 117 Mallard Dr
- 117 Harvester Dr
- 105 Bayhill Terrace
- 110 Chamomile Ct
- 103 Burkwood Terrace
- 134 West St
- 0 Unknown Unit VAFV2024778
- 0 Winchester Rd Unit VAWR2010162
- 0 Winchester Rd Unit VAWR134066
- 1290 Fairfax Pike
- 32 Double Tollgate Rd
- 1026 Fairfax Pike
- 703 White Oak Rd
