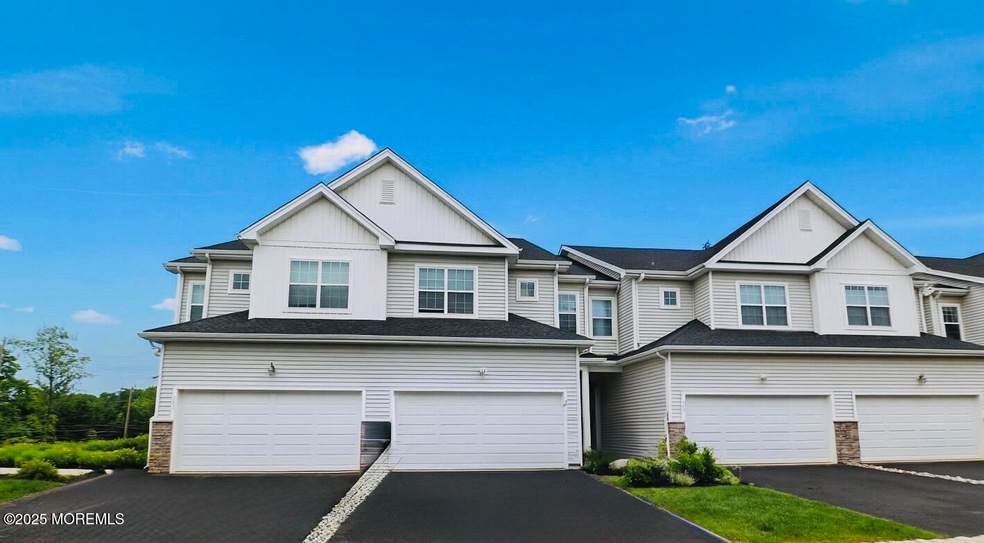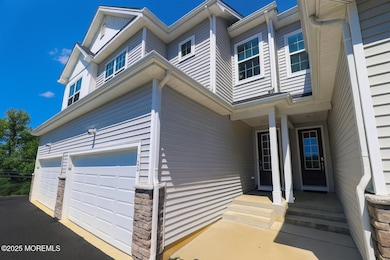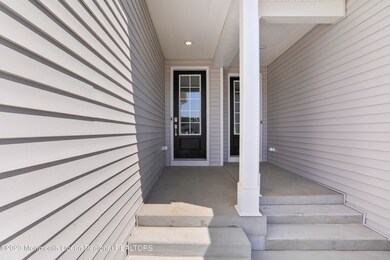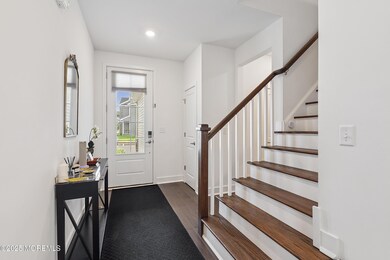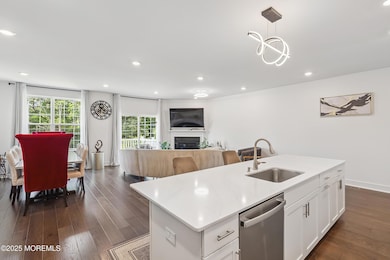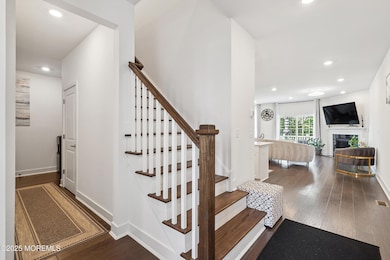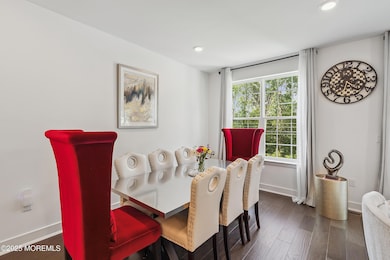102 Pilot St Marlboro, NJ 07746
Estimated payment $5,279/month
Highlights
- Fitness Center
- Active Adult
- Deck
- In Ground Pool
- Clubhouse
- Engineered Wood Flooring
About This Home
Step into effortless luxury at The Parc at Marlboro. This stunning three bedroom, three and a half bath townhome sits on one of the most private lots in the community with serene wooded views. Sunlight fills the open layout featuring hardwood floors, large windows, and a designer kitchen with quartz countertops, GE appliances, and shaker cabinetry. The spacious primary suite offers a walk in closet and spa inspired bath. A fully finished basement with a full bath provides space for guests, a home office, or recreation. Enjoy peaceful mornings or relaxing evenings on your Trex deck surrounded by nature. 2 car garage with EV charging station.. The Parc offers resort style amenities including a sparkling pool, full gym, clubhouse, tot lot, & dog park. Residents also have direct access to the Henry Hudson Trail for walking, jogging, or biking. Conveniently located just off Route 79, this smart home is close to shopping, dining, and top rated Marlboro schools & Colts Neck High School. Low association dues!
Townhouse Details
Home Type
- Townhome
Est. Annual Taxes
- $13,550
Year Built
- Built in 2023
Lot Details
- 2,614 Sq Ft Lot
- Landscaped
- Sprinkler System
- Backs to Trees or Woods
HOA Fees
- $218 Monthly HOA Fees
Parking
- 2 Car Attached Garage
- Common or Shared Parking
- Garage Door Opener
- Double-Wide Driveway
Home Design
- Mirrored Walls
- Shingle Roof
- Fiberglass Roof
- Vinyl Siding
Interior Spaces
- 2,179 Sq Ft Home
- 2-Story Property
- Ceiling height of 9 feet on the main level
- Recessed Lighting
- Gas Fireplace
- Insulated Windows
- Window Screens
- Sliding Doors
- Insulated Doors
- Combination Kitchen and Dining Room
- Loft
- Finished Basement
- Basement Fills Entire Space Under The House
- Home Security System
Kitchen
- Eat-In Kitchen
- Built-In Double Oven
- Gas Cooktop
- Range Hood
- Microwave
- Dishwasher
- Kitchen Island
- Quartz Countertops
- Disposal
Flooring
- Engineered Wood
- Wall to Wall Carpet
- Ceramic Tile
Bedrooms and Bathrooms
- 3 Bedrooms
- Walk-In Closet
- Dual Vanity Sinks in Primary Bathroom
- Primary Bathroom includes a Walk-In Shower
Laundry
- Dryer
- Washer
- Laundry Tub
Eco-Friendly Details
- Energy-Efficient Appliances
Pool
- In Ground Pool
- Outdoor Pool
Outdoor Features
- Deck
- Exterior Lighting
Schools
- Colts Neck High School
Utilities
- Forced Air Zoned Heating and Cooling System
- Heating System Uses Natural Gas
- Programmable Thermostat
- Tankless Water Heater
- Natural Gas Water Heater
Listing and Financial Details
- Assessor Parcel Number 30-00415-0000-00022-0102
Community Details
Overview
- Active Adult
- Front Yard Maintenance
- Association fees include trash, common area, lawn maintenance, pool, rec facility, snow removal
- Parc@Marlboro Subdivision, Brookton Floorplan
Amenities
- Common Area
- Clubhouse
- Community Center
- Recreation Room
Recreation
- Community Playground
- Fitness Center
- Community Pool
- Pool Membership Available
- Recreational Area
- Jogging Path
- Snow Removal
Pet Policy
- Dogs and Cats Allowed
Security
- Resident Manager or Management On Site
Map
Home Values in the Area
Average Home Value in this Area
Tax History
| Year | Tax Paid | Tax Assessment Tax Assessment Total Assessment is a certain percentage of the fair market value that is determined by local assessors to be the total taxable value of land and additions on the property. | Land | Improvement |
|---|---|---|---|---|
| 2025 | $13,550 | $543,300 | $120,000 | $423,300 |
| 2024 | $715 | $543,300 | $120,000 | $423,300 |
Property History
| Date | Event | Price | List to Sale | Price per Sq Ft |
|---|---|---|---|---|
| 11/14/2025 11/14/25 | Pending | -- | -- | -- |
| 10/30/2025 10/30/25 | For Sale | $749,900 | -- | $344 / Sq Ft |
Purchase History
| Date | Type | Sale Price | Title Company |
|---|---|---|---|
| Deed | $705,955 | None Listed On Document |
Source: MOREMLS (Monmouth Ocean Regional REALTORS®)
MLS Number: 22532911
APN: 30-00415-0000-00022-0102
- 308 Pilot St
- 21 Alberta Dr
- 11 Liberty Rd
- 126 Wyncrest Rd
- 11 Churchill Ct
- 57 Stony Hill Dr
- 4 Garnet St
- 17 Emerald Dr
- 4 Canadian Woods Rd
- 34 Brookside Cir
- 108 Scarborough Way
- 69 School Rd W
- 211 Bradwick Way
- 5 Homestead Cir
- 9 Bennett Ct
- 1801 Wrangler Ave
- 333 Van Dusen Dr
- 142 Scarborough Way
- 1 Weathervane Way
- 219 Everton Blvd
