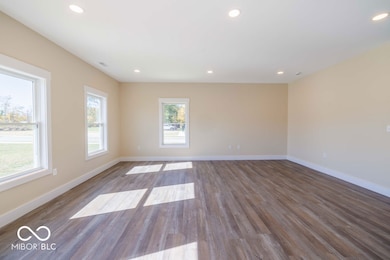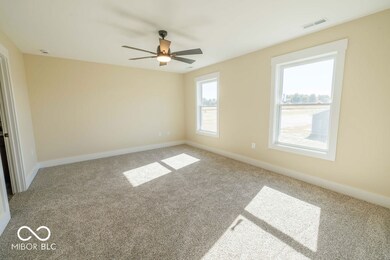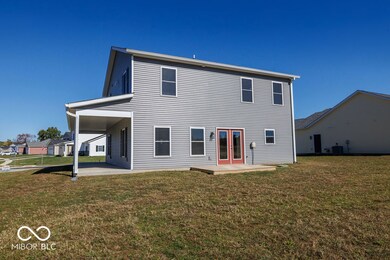102 Pin Oak Rd Spencer, IN 47460
Estimated payment $2,523/month
Highlights
- New Construction
- Wrap Around Porch
- Walk-In Closet
- Corner Lot
- 3 Car Attached Garage
- Laundry Room
About This Home
Introducing The Magnolia, a 2,133 sq ft new construction home in the sought-after Four Oaks subdivision of Spencer, IN. This 3-bed, 2.5-bath floor plan features an open-concept main level, a flexible office, and a 3-car attached garage, creating the ideal blend of function and modern design. The kitchen takes center stage with solid wood cabinetry, soft-close doors and drawers, quartz countertops, a large prep island, and stainless steel appliances. The main level also features luxury vinyl plank flooring, a convenient half bath, and doors that welcome you from the covered front porch into a bright, open living area. Upstairs, the primary suite is a relaxing retreat with a walk-in tiled shower, dual sink vanity, and a spacious 10x8 walk-in closet. A versatile 12x12 family room anchors the upper level, along with the laundry room, an additional full bath, and two more bedrooms-perfect for guests, kids, or hobbies. Nestled in Four Oaks, this community offers the charm of small-town living with a big country feel, along with thoughtful subdivision amenities, peaceful surroundings, and close proximity to both Spencer conveniences and Bloomington attractions.
Home Details
Home Type
- Single Family
Year Built
- Built in 2025 | New Construction
Lot Details
- 0.31 Acre Lot
- Rural Setting
- Corner Lot
- Irregular Lot
HOA Fees
- $25 Monthly HOA Fees
Parking
- 3 Car Attached Garage
- Garage Door Opener
Home Design
- Slab Foundation
- Vinyl Construction Material
Interior Spaces
- 2-Story Property
- Entrance Foyer
- Family or Dining Combination
Kitchen
- Electric Oven
- Microwave
- Dishwasher
- Disposal
Flooring
- Carpet
- Vinyl Plank
Bedrooms and Bathrooms
- 3 Bedrooms
- Walk-In Closet
Laundry
- Laundry Room
- Laundry on upper level
- Dryer
- Washer
Outdoor Features
- Wrap Around Porch
Schools
- Mccormick's Creek Elementary Sch
- Owen Valley Middle School
- Owen Valley Community High School
Utilities
- Forced Air Heating and Cooling System
- Electric Water Heater
Community Details
- Four Oaks Subdivision
- Property managed by Four Oaks Property Owners Association
Listing and Financial Details
- Tax Lot 601026300370107027
- Assessor Parcel Number 601026300370107027
Map
Home Values in the Area
Average Home Value in this Area
Property History
| Date | Event | Price | List to Sale | Price per Sq Ft |
|---|---|---|---|---|
| 10/21/2025 10/21/25 | For Sale | $399,999 | -- | $188 / Sq Ft |
Source: MIBOR Broker Listing Cooperative®
MLS Number: 22069159
- 104 Pin Oak Rd
- 106 Pin Oak Rd
- 108 Pin Oak Rd
- 127 Walnut Radial
- The Willow Plan at Four Oaks
- The Sequoia Plan at Four Oaks
- The Spruce Plan at Four Oaks
- The Magnolia Plan at Four Oaks
- The Juniper Plan at Four Oaks
- The Briarwood Plan at Four Oaks
- The Aspen Plan at Four Oaks
- 531 E Dogwood Ct
- 716 White Oak Rd
- 534 E Dogwood Ct
- 378 Indiana 43
- 45 Flatwoods Rd
- 1899 Park Hill Dr
- 0 Park Hill Dr Unit MBR21824365
- 1536 River Rd
- 1886 Freeman Rd
- 328 Freeman Rd
- 7219 W Susan St Unit 7255
- 7219 W Susan St Unit 7211
- 7219 W Susan St Unit 7201
- 503 S 3rd St
- 582 N 5th St
- 5082 Evergreen Ln
- 4455 W Tanglewood Rd
- 4252 N Tupelo Dr
- 1265 W Bell Rd
- 5713 W Monarch Ct
- 1209 W Aspen Ct
- 1209 W Aspen Ct
- 441 S Westgate Dr
- 3341 N Kingsley Dr
- 1619 W Arlington Rd
- 1100 N Crescent Rd
- 4144 W Heritage Way
- 790 S Basswood Dr
- 980 W 17th St







