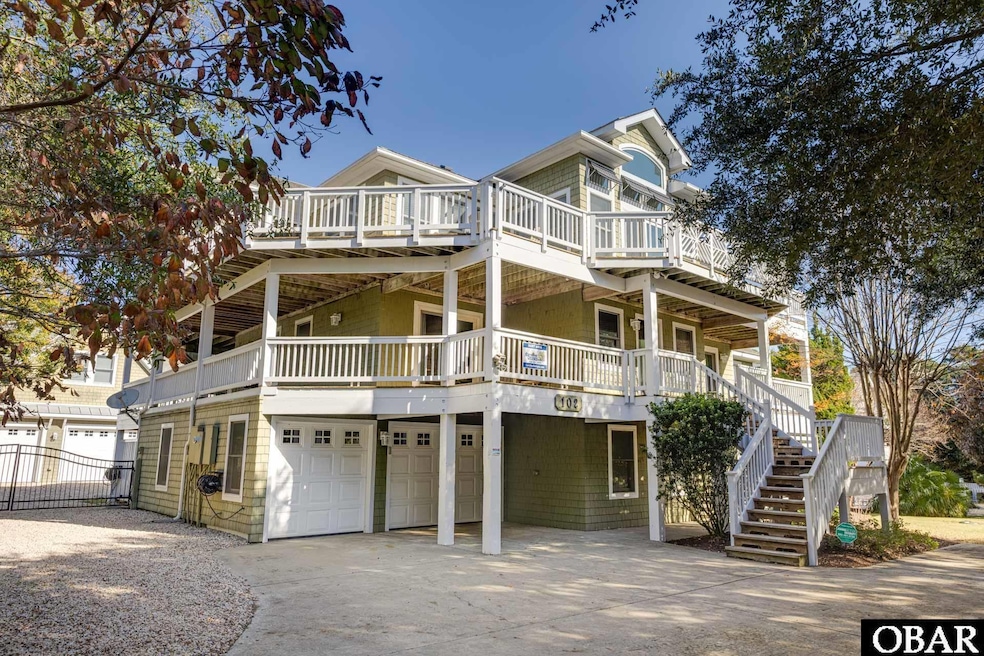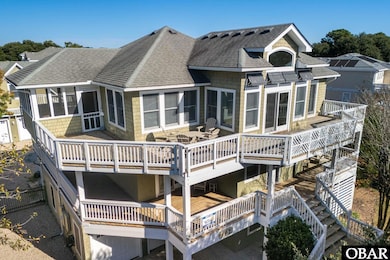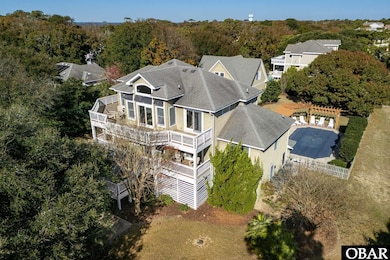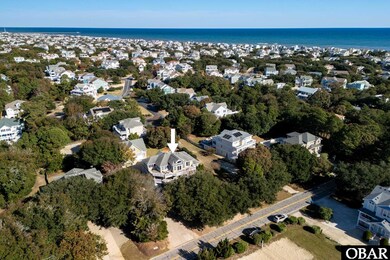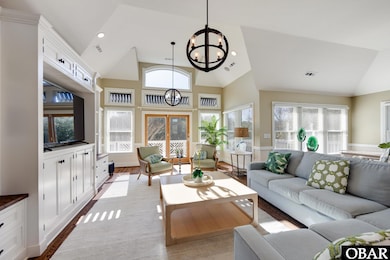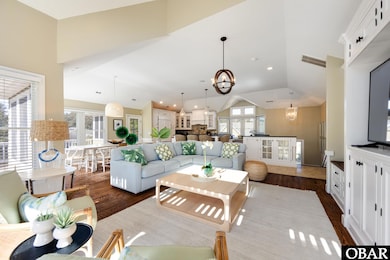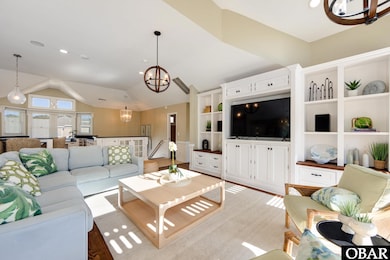102 Plover Dr Unit Lot 8 Kitty Hawk, NC 27949
Estimated payment $8,358/month
Highlights
- Hot Property
- Heated In Ground Pool
- Coastal Architecture
- First Flight Middle School Rated A-
- Second Refrigerator
- Cathedral Ceiling
About This Home
102 Plover Drive in Duck offers the perfect coastal retreat, whether you're seeking a strong investment property, a second home, or your next full-time residence. This beautifully appointed home has been professionally furnished by Coastal Accent and Design, featuring high-end pieces and thoughtfully selected accessories that elevate both style and comfort. Every detail has been curated to complement the home’s coastal aesthetic, creating a welcoming and luxurious atmosphere the moment you step inside. A standout feature of the property is the spacious detached garage with a FROG, offering approximately 1,552 sq. ft. of additional, climate-controlled space. The home sits high on an elevated lot, highlighted by beautiful mature trees and a fenced backyard designed for fun and relaxation and features an inviting saltwater pool, hot tub, pergola, Sonos speakers, and a fire pit, perfect for cool off-season evenings. The top-level open concept design is drenched in natural light and is the perfect gathering place. The impressive kitchen will inspire culinary enthusiasts with KitchenAid stainless steel appliances, 6 burner stove with pot filler, wine refrigerator, warming draw, and paneled refrigerator seamlessly blending with the surrounding cabinetry for a cohesive look. The large kitchen island with granite countertops overlooks the great room and the dining room, making the ideal setting for creating meals and memories. The screened porch offers an extended living space and connects to large sun decks on the front and back of the house. This level also includes a lovely primary ensuite and powder room. On the mid-level, the main entry opens into a welcoming foyer that leads to a stylish secondary living area, ideal as an office or media room. This level also features four comfortable bedrooms, including two ensuites, along with a conveniently located laundry room. The first level is designed for fun and flexibility, featuring a billiards table, foosball, arcade game, kitchenette, dining space, and a third living area. Two sets of sliders provide easy access to the pool, backyard, and detached garage. This level also includes a playful bunk room, a full bath, multiple storage closets, and access to the attached garage. Originally constructed as a seven-bedroom home, one first-level bedroom has been converted into its current use as additional living space but can be easily transformed back into a bedroom if desired. In addition to the attached garage which consists of a bay for a single car plus another for a golf cart there is the bonus of the large custom-built, fully climate controlled detached 3 car garage. Make your way upstairs to the finished room over the garage offering numerous uses and includes the addition of a full bathroom. Just 795 yards to the beach and a short stroll to the quaint Village of Duck, you will love the convenience of this Duck location. Vacationers love “Two Buoys” and the home has an impressive rental history of over $100,000 in advertised income for 3 consecutive years and already has several weeks booked for the 2026 season! Recent improvements include the addition of a full bath in FROG, new hot tub 2024, new pool liner 2025, house & decks painted 2025, Sonos speakers installed by pool 2025, all indoor and outdoor furniture new as of 2021, new trees and landscape lighting 2024/2025. Full list available in Associated Documents. Check the rental website pictures to view the pool without the cover.
Listing Agent
Coldwell Banker Seaside Realty KH Brokerage Phone: 252-202-3519 License #269694 Listed on: 11/18/2025

Home Details
Home Type
- Single Family
Est. Annual Taxes
- $5,934
Year Built
- Built in 2003
Lot Details
- 0.47 Acre Lot
- Level Lot
- Property is zoned RS-1
Home Design
- Coastal Architecture
- Reverse Style Home
- Frame Construction
- Shake Siding
Interior Spaces
- 5,727 Sq Ft Home
- Cathedral Ceiling
- Entrance Foyer
- Library
- Game Room
Kitchen
- Oven or Range
- Microwave
- Second Refrigerator
- Ice Maker
- Second Dishwasher
- Wine Cooler
Flooring
- Wood
- Carpet
- Tile
Bedrooms and Bathrooms
- 6 Bedrooms
Laundry
- Laundry Room
- Dryer
- Washer
Parking
- Paved Parking
- Off-Street Parking
Pool
- Heated In Ground Pool
- Outdoor Pool
Utilities
- Heat Pump System
- Municipal Utilities District Water
- Septic Tank
Community Details
Overview
- Amy Acres Subdivision
Building Details
Map
Home Values in the Area
Average Home Value in this Area
Tax History
| Year | Tax Paid | Tax Assessment Tax Assessment Total Assessment is a certain percentage of the fair market value that is determined by local assessors to be the total taxable value of land and additions on the property. | Land | Improvement |
|---|---|---|---|---|
| 2025 | $5,934 | $1,303,900 | $368,500 | $935,400 |
| 2024 | $6,041 | $895,800 | $147,400 | $748,400 |
| 2023 | $5,744 | $925,736 | $147,400 | $778,336 |
| 2022 | $5,705 | $919,496 | $147,400 | $772,096 |
| 2021 | $5,521 | $889,800 | $147,400 | $742,400 |
| 2020 | $5,311 | $889,800 | $147,400 | $742,400 |
| 2019 | $5,630 | $810,100 | $187,900 | $622,200 |
| 2018 | $5,647 | $812,500 | $187,900 | $624,600 |
| 2017 | $5,525 | $812,500 | $187,900 | $624,600 |
| 2016 | $5,200 | $812,500 | $187,900 | $624,600 |
| 2014 | $5,200 | $812,500 | $187,900 | $624,600 |
Property History
| Date | Event | Price | List to Sale | Price per Sq Ft |
|---|---|---|---|---|
| 11/18/2025 11/18/25 | For Sale | $1,489,000 | -- | $260 / Sq Ft |
Purchase History
| Date | Type | Sale Price | Title Company |
|---|---|---|---|
| Deed | $1,000,000 | None Available |
Mortgage History
| Date | Status | Loan Amount | Loan Type |
|---|---|---|---|
| Open | $800,000 | New Conventional |
Source: Outer Banks Association of REALTORS®
MLS Number: 131109
APN: 010079000
- 102 Settlers Ln Unit Lot 7R
- 101 Settlers Ln Unit 6
- 101 Georgetown Sands Rd Unit 47
- 105 Beachcomber Ct Unit Lot 116
- 119 Osprey Ridge Rd Unit Lot 11
- 134 Four Seasons Ln Unit 81
- 134 Scarborough Ln Unit 50
- 102 Sea Hawk Dr E Unit Lot 19
- 120 Tuckahoe Dr W Unit 75
- 101 Sea Hawk Dr E Unit Lot 20
- 123 Georgetown Rd Unit 19
- 103 Halyard Ct Unit Lot 49
- 112 Christopher Dr Unit 51
- 131 Brandon Ct Unit Lot 35
- 102 Winauk Ct Unit 71
- 104 W Bias Dr Unit Lot 20
- 126 Jay Crest Rd Unit 3
- 124 Jay Crest Rd Unit 6
- 134 Poteskeet Dr Unit 55
- 107 Duck Landing Ln Unit Lot 47
