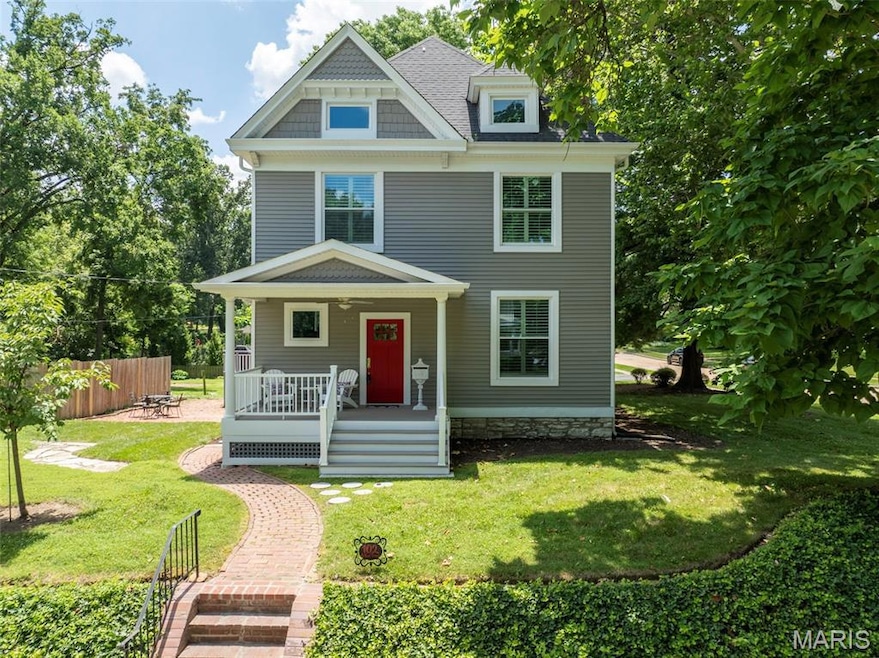
102 Portland Terrace Saint Louis, MO 63119
Estimated payment $5,504/month
Highlights
- Deck
- Living Room with Fireplace
- No HOA
- Bristol Elementary School Rated A
- Traditional Architecture
- Covered Patio or Porch
About This Home
Welcome home to 102 Portland Terrace ... classic 2 1/2 story home with 4 bedrooms and 3.5 baths. From the covered front porch, step inside and immediately sense the timeless elegance and refined style as you move through the living spaces with architectural details from top to bottom: soaring 9.5' ceilings to 9" baseboards, crown molding, panel molding and chair rail, and plantation shutters on the windows. Each room embodies a sophisticated blend of the finest aesthetics and the feel of lasting luxury. Let's start in the entry hall with turned, white spindled staircase (that also t's to the kitchen) and move to the living room with fireplace that flows into the ample, bayed dining room. Double doors lead to the family room that spans the back of the home, anchored by a fireplace with a bar area that's neatly tucked away, a 1/2 bath, and a set of French doors leading to the large deck and the brick patio nestled in the side yard. The kitchen and breakfast area complete the main level. On the second floor are 3 bedrooms and 2 baths, one of each comprising the bayed primary suite, as well as the laundry. Walk up 3rd floor houses the 4th bedroom and 3rd full bath. The walk-out lower level boasts plenty of storage and a space that's prime for finishing. But wait, we haven't even talked about location yet...ideally located within walking distance of all of Webster's thriving business districts, close to schools, grocery stores, library, etc. Don't miss this one!
Listing Agent
Keller Williams Realty St. Louis License #1999067847 Listed on: 07/18/2025

Home Details
Home Type
- Single Family
Est. Annual Taxes
- $8,838
Year Built
- Built in 1915
Lot Details
- 0.33 Acre Lot
- Lot Dimensions are 88x160
Parking
- 2 Car Garage
Home Design
- Traditional Architecture
Interior Spaces
- 2,952 Sq Ft Home
- 2.5-Story Property
- French Doors
- Panel Doors
- Living Room with Fireplace
- 2 Fireplaces
- Breakfast Room
- Basement Fills Entire Space Under The House
- Laundry on upper level
Bedrooms and Bathrooms
- 4 Bedrooms
Outdoor Features
- Deck
- Covered Patio or Porch
Schools
- Bristol Elem. Elementary School
- Hixson Middle School
- Webster Groves High School
Utilities
- Forced Air Heating and Cooling System
Community Details
- No Home Owners Association
Listing and Financial Details
- Assessor Parcel Number 23K-14-1074
Map
Home Values in the Area
Average Home Value in this Area
Tax History
| Year | Tax Paid | Tax Assessment Tax Assessment Total Assessment is a certain percentage of the fair market value that is determined by local assessors to be the total taxable value of land and additions on the property. | Land | Improvement |
|---|---|---|---|---|
| 2024 | $8,838 | $127,490 | $53,470 | $74,020 |
| 2023 | $8,838 | $127,490 | $53,470 | $74,020 |
| 2022 | $9,371 | $126,220 | $53,470 | $72,750 |
| 2021 | $9,339 | $126,220 | $53,470 | $72,750 |
| 2020 | $10,531 | $132,680 | $59,640 | $73,040 |
| 2019 | $10,456 | $132,680 | $59,640 | $73,040 |
| 2018 | $9,312 | $104,900 | $47,800 | $57,100 |
| 2017 | $9,250 | $104,900 | $47,800 | $57,100 |
| 2016 | $7,576 | $82,110 | $38,300 | $43,810 |
| 2015 | $7,619 | $82,110 | $38,300 | $43,810 |
| 2014 | $8,420 | $88,330 | $19,720 | $68,610 |
Property History
| Date | Event | Price | Change | Sq Ft Price |
|---|---|---|---|---|
| 08/09/2025 08/09/25 | Pending | -- | -- | -- |
| 07/18/2025 07/18/25 | For Sale | $875,000 | -- | $296 / Sq Ft |
Purchase History
| Date | Type | Sale Price | Title Company |
|---|---|---|---|
| Quit Claim Deed | -- | None Available | |
| Quit Claim Deed | -- | None Available |
Similar Homes in Saint Louis, MO
Source: MARIS MLS
MLS Number: MIS25035971
APN: 23K-14-1074
- 30 E Jackson Rd
- 125 E Frisco Ave
- 132 Sylvester Ave
- 33 Plant Ave
- 537 Colebrook Dr Unit C
- 426 Pasadena Ave
- 440 E Lockwood Ave Unit 104
- 440 E Lockwood Ave Unit 101
- 450 E Lockwood Ave Unit 302
- 215 Rosemont Ave
- 10 Jefferson Rd Unit 3A
- 37 Joy Ave
- 301 Baker Ave
- 815 Old Elm Ln
- 805 S Gore Ave
- 426 W Kirkham Ave
- 810 Lilac Ave
- 438 W Kirkham Ave
- 423 S Old Orchard Ave
- 52 Webster Acres






