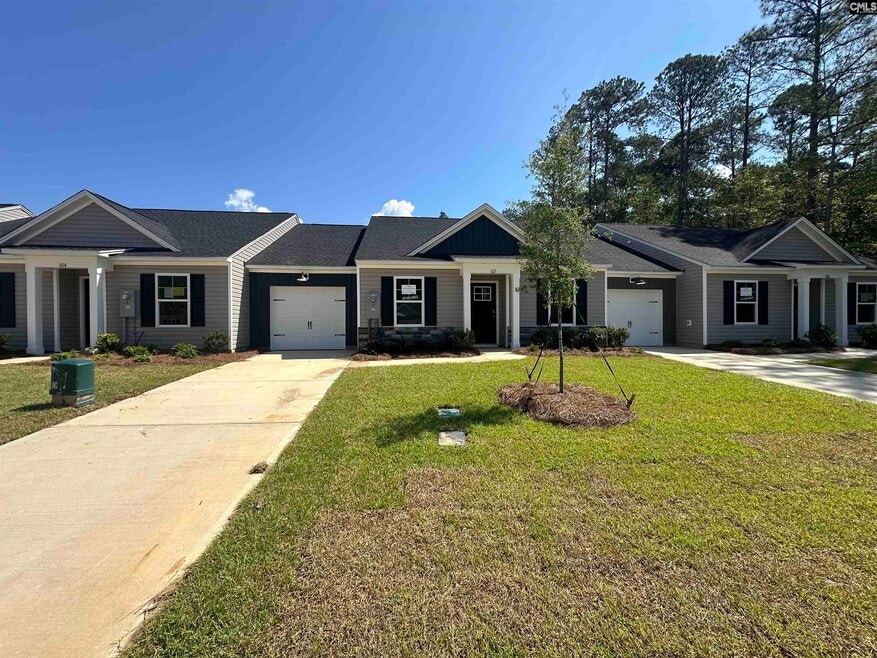
102 Prairie Grass Way Columbia, SC 29210
Piney Woods BluffEstimated payment $1,427/month
Highlights
- New Construction
- Crown Molding
- 1-Story Property
- Fireplace
About This Home
Welcome to Piney Woods BluffDiscover a thoughtfully designed community tailored to simplify your lifestyle. At Piney Woods Bluff, you’ll enjoy the sought-after comfort of single-story living — completely stair-free! This low-maintenance design prioritizes accessibility, ease, and freedom.Each home features upscale finishes and conveniences, including granite and quartz countertops, spacious walk-in closets, Z-Wave smart home technology, a full irrigation system, a reliable termite bond, and your own private patio.The “Earle” model offers four distinct exterior elevations, with numerous customization options available to personalize your home. Choose from enhancements such as a covered patio, electric fireplace, crown molding, a stone exterior, and more.Convenience at Your DoorstepLife at Piney Woods Bluff places you just minutes from shopping, dining, and outdoor recreation. Enjoy easy access to major interstates — I-26, I-20, I-126, and downtown Columbia — making commuting and day trips effortless.Nearby attractions provides the perfect blend of recreation and retail. Explore the natural beauty of Harbison State Forest, Saluda Shoals Park, Lake Woodcross, Lake Archers, and Lake Murray. Shop and dine at the extensive options in the Harbison district, home to major retailers and the Columbiana Centre.Exclusive Community BenefitsResidents enjoy walkable access to the Harbison Recreation Center, featuring a pool, gym, free weights, soccer and baseball fields, and more — all just steps away!This is more than a place to live — it’s where everything you need is within reach.Schedule your private tour today and experience the ease, comfort, and lifestyle of Piney Woods Bluff!Builder Deal Includes:Up to $15,000 in Mad Money OR A 4.49 interest rate for year one, then a 5.49 fixed rate for years 2–30, plus $5,000 toward closing costs. Must use our preferred lender. Hurry — must close by September 30, 2025! Disclaimer: CMLS has not reviewed and, therefore, does not endorse...
Home Details
Home Type
- Single Family
Parking
- 1 Car Garage
Home Design
- New Construction
Interior Spaces
- 1-Story Property
- Crown Molding
- Fireplace
Bedrooms and Bathrooms
- 3 Bedrooms
- 2 Full Bathrooms
Map
Other Move In Ready Homes in Piney Woods Bluff
About the Builder
- Piney Woods Bluff
- 0 Woodcross Dr Unit 601199
- 421 Piney Woods Rd
- Harbison Grove
- 1013 Lykes Ln
- 1120 Newnham Dr
- Bickley Station
- 126 Moses Hall Dr
- 0 Wescott Rd
- Point at Chestnut Hills Place
- 18 Crescent Ln
- 338 Old Wood Dr
- 329 Old Wood Dr
- 0 Weeping Cherry Ln Unit 621407
- 680 Cornerstone Cir
- Lot A-2 Broad River Rd
- Lot A-1 Broad River Rd
- 0 Broad River Rd Unit 597989
- 1722 Bush River Rd
- 14 Ascot Glen Ct






