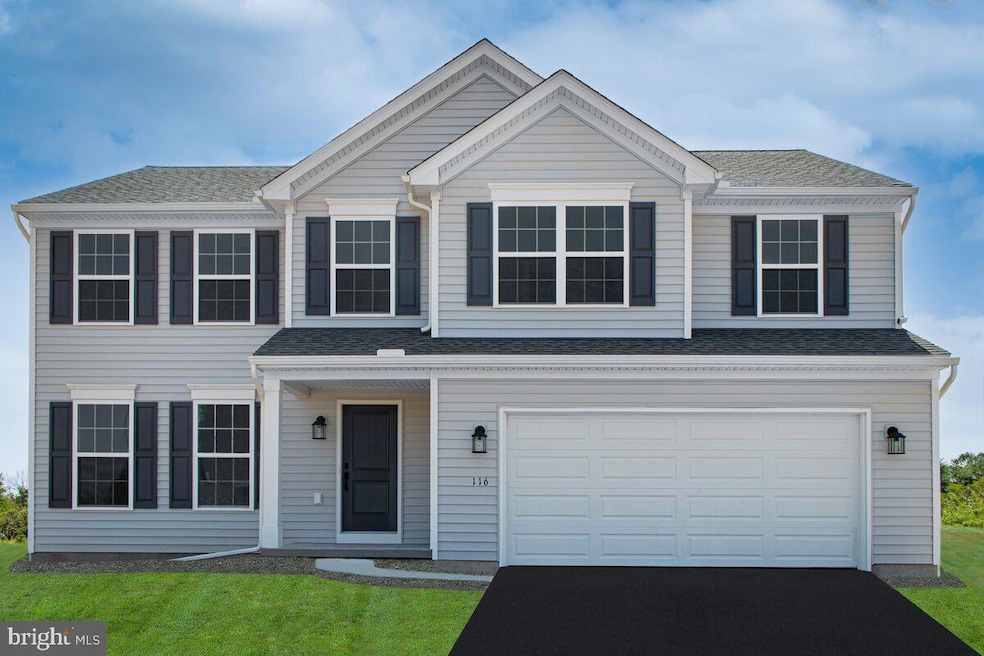
102 Quartz Dr Bellefonte, PA 16823
Estimated payment $2,925/month
Highlights
- New Construction
- Rambler Architecture
- 2 Car Direct Access Garage
- Open Floorplan
- Breakfast Area or Nook
- Porch
About This Home
For Comp Purposes: AOS Date - 2/12/2025
Introducing the Blue Ridge Floorplan! This spacious layout offers 4 bedrooms, 2.5 baths, and room to expand. Inside, enjoy the seamless flow of the open floor plan, connecting the family room, breakfast area, and kitchen. The first floor features a versatile flex room for your needs, whether it's a home office or a game room. Upstairs, find 4 bedrooms, 2 full baths, and a loft area, with laundry nearby for convenience. Want more space? Customize with a finished basement option. Rest assured with our 10-Year Warranty. Don't miss this chance to own your dream home!
The new assessment for this sub-division has yet to be completed; taxes shown in MLS are zero. A new assessment of the improved lot and dwelling will determine the taxes due.
Home Details
Home Type
- Single Family
Year Built
- Built in 2025 | New Construction
HOA Fees
- $8 Monthly HOA Fees
Parking
- 2 Car Direct Access Garage
- 2 Driveway Spaces
- Front Facing Garage
Home Design
- Rambler Architecture
- Traditional Architecture
- Poured Concrete
- Frame Construction
- Blown-In Insulation
- Batts Insulation
- Architectural Shingle Roof
- Fiberglass Roof
- Asphalt Roof
- Stone Siding
- Vinyl Siding
- Passive Radon Mitigation
- Concrete Perimeter Foundation
- Rough-In Plumbing
- Stick Built Home
Interior Spaces
- Property has 2 Levels
- Open Floorplan
- Recessed Lighting
- Double Pane Windows
- Vinyl Clad Windows
- Insulated Windows
- Window Screens
- Insulated Doors
- Washer and Dryer Hookup
Kitchen
- Breakfast Area or Nook
- Gas Oven or Range
- Microwave
- Dishwasher
- Kitchen Island
- Disposal
Flooring
- Carpet
- Vinyl
Bedrooms and Bathrooms
- 3 Bedrooms
- En-Suite Bathroom
- Bathtub with Shower
- Walk-in Shower
Unfinished Basement
- Basement Fills Entire Space Under The House
- Interior Basement Entry
- Rough-In Basement Bathroom
Home Security
- Carbon Monoxide Detectors
- Fire and Smoke Detector
Outdoor Features
- Exterior Lighting
- Porch
Utilities
- Forced Air Heating and Cooling System
- Heat Pump System
- Programmable Thermostat
- 200+ Amp Service
- Electric Water Heater
Additional Features
- Energy-Efficient Windows with Low Emissivity
- Property is in excellent condition
Community Details
- Association fees include common area maintenance
- Built by Berks Homes
- Stonehenge Subdivision, Blue Ridge A Floorplan
Map
Home Values in the Area
Average Home Value in this Area
Property History
| Date | Event | Price | Change | Sq Ft Price |
|---|---|---|---|---|
| 03/06/2025 03/06/25 | Pending | -- | -- | -- |
| 03/06/2025 03/06/25 | For Sale | $450,465 | -- | $186 / Sq Ft |
Similar Homes in Bellefonte, PA
Source: Bright MLS
MLS Number: PACE2513652
- 289 Limestone Dr
- 250 Limestone Dr
- Lot 43 Granite Dr
- 109 Granite Dr
- 214 Ringneck Dr
- 164 Arbor Bluff Dr
- 123 Rosewood Cove Unit 123
- 136 Arbor Bluff Dr
- 204 Jennifer Cir
- 105 Oak St
- 172 Highpoint Park Dr
- 120 Middle St
- 147 Highpoint Park Dr
- 142 Highpoint Park Dr
- 151 Highpoint Park Dr
- 117 Melanie Ln
- 166 Highpoint Park Dr
- 168 Highpoint Park Dr
- 157 Highpoint Park Dr
- 165 Highpoint Park Dr
