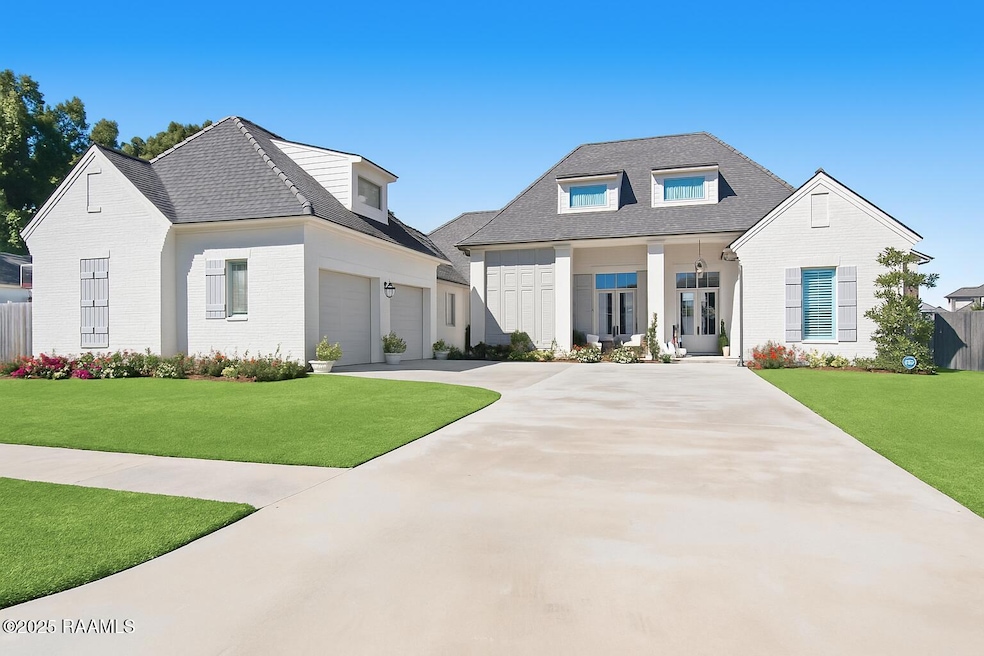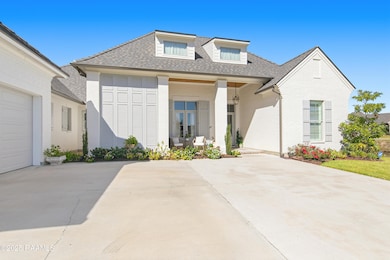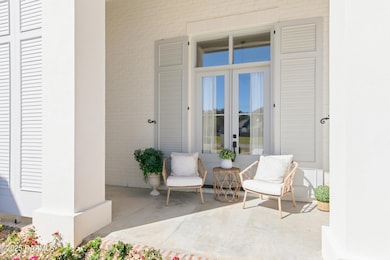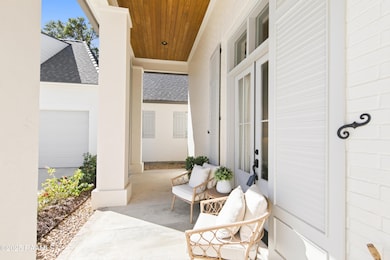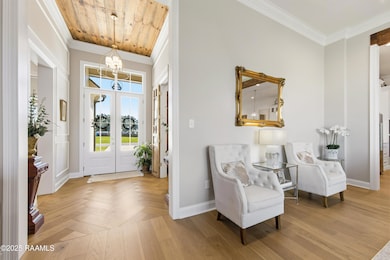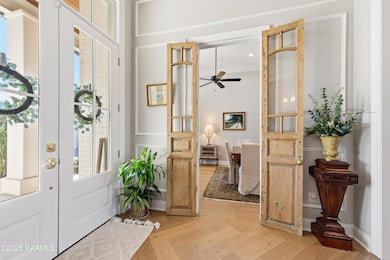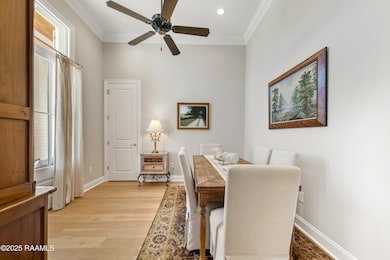102 Queensland Place Lafayette, LA 70503
Acadiana Wood NeighborhoodEstimated payment $4,993/month
Highlights
- Home fronts a pond
- Cathedral Ceiling
- Outdoor Fireplace
- Broadmoor Elementary School Rated A-
- Traditional Architecture
- Quartz Countertops
About This Home
Welcome to your dream home. This stunning single-story residence offers 2,865 square feet of thoughtful design, featuring 4 bedrooms, 4.5 baths, and a dedicated office( can be a 5th bedroom). Tucked away on a quiet cul-de-sac with no thru traffic, this home provides both privacy and convenience. The three-way split floor plan gives everyone their own space, and three of the bedrooms include en suite baths and walk-in closets. Floor-to-ceiling windows flood the home with natural light, and varied ceiling heights, crown molding, and gorgeous wood floors add character and charm throughout. The kitchen is truly lovely, showcasing Taj Mahal quartzite countertops, stainless steel appliances including a double oven and refrigerator, a pot filler, and plenty of custom cabinetry. The walk-in pantry is unbelievable and will quickly become a favorite space. The living room features a beautiful built-in entertainment center, and the office, primary bedroom and laundry room all include antique doors that bring warmth and personality to the home. Every detail has been carefully selected, from the elegant tile work to the stylish hardware, fixtures, and mirrors throughout the bathrooms and living areas. The finishes are simply charming and give the home a refined yet welcoming feel. The outdoor living area is oversized and designed for gatherings, offering a screened-in and tiled outdoor with full kitchen, gas log fireplace, and a fully fenced backyard. Extras include plantation shutters and blinds, partial gutters, a flower bed sprinkler system, a security system, and a spacious front porch. A convenient drop zone by the garage, two large storage rooms, and a generous laundry room adds to the thoughtful layout. Located just minutes from restaurants, shopping, and hospitals, this two-year-old home truly has it all. Schedule your showing today and experience the comfort and beauty this home has to offer.
Home Details
Home Type
- Single Family
Est. Annual Taxes
- $6,076
Year Built
- Built in 2023
Lot Details
- 0.27 Acre Lot
- Lot Dimensions are 90 x 130
- Home fronts a pond
- Cul-De-Sac
- Landscaped
- No Through Street
- Level Lot
HOA Fees
- $42 Monthly HOA Fees
Parking
- 2 Car Garage
- Open Parking
Home Design
- Traditional Architecture
- Brick Exterior Construction
- Slab Foundation
- Frame Construction
- Composition Roof
- HardiePlank Type
Interior Spaces
- 2,865 Sq Ft Home
- 1-Story Property
- Built-In Features
- Built-In Desk
- Bookcases
- Crown Molding
- Beamed Ceilings
- Cathedral Ceiling
- Gas Log Fireplace
- Double Pane Windows
- Plantation Shutters
- Screened Porch
- Tile Flooring
Kitchen
- Walk-In Pantry
- Double Oven
- Stove
- Microwave
- Dishwasher
- Kitchen Island
- Quartz Countertops
- Disposal
Bedrooms and Bathrooms
- 4 Bedrooms
- Dual Closets
- Walk-In Closet
- Double Vanity
- Separate Shower
Laundry
- Laundry Room
- Washer and Electric Dryer Hookup
Outdoor Features
- Outdoor Fireplace
- Outdoor Kitchen
- Exterior Lighting
- Separate Outdoor Workshop
- Outdoor Storage
Schools
- Broadmoor Elementary School
- Edgar Martin Middle School
- Comeaux High School
Utilities
- Multiple cooling system units
- Central Heating and Cooling System
Community Details
- Association fees include ground maintenance, - see remarks
- Built by Tommy Pullig
- Brookshire South Subdivision
Listing and Financial Details
- Home warranty included in the sale of the property
- Tax Lot 27
Map
Home Values in the Area
Average Home Value in this Area
Tax History
| Year | Tax Paid | Tax Assessment Tax Assessment Total Assessment is a certain percentage of the fair market value that is determined by local assessors to be the total taxable value of land and additions on the property. | Land | Improvement |
|---|---|---|---|---|
| 2024 | $6,076 | $63,937 | $8,482 | $55,455 |
| 2023 | $6,076 | $8,482 | $8,482 | $0 |
| 2022 | $887 | $8,482 | $8,482 | $0 |
| 2021 | $890 | $8,482 | $8,482 | $0 |
| 2020 | $887 | $8,482 | $8,482 | $0 |
| 2019 | $851 | $8,482 | $8,482 | $0 |
| 2018 | $606 | $5,937 | $5,937 | $0 |
| 2017 | $917 | $9,000 | $9,000 | $0 |
| 2015 | $77 | $761 | $761 | $0 |
Property History
| Date | Event | Price | List to Sale | Price per Sq Ft | Prior Sale |
|---|---|---|---|---|---|
| 11/04/2025 11/04/25 | For Sale | $845,000 | +25.6% | $295 / Sq Ft | |
| 06/28/2023 06/28/23 | Sold | -- | -- | -- | View Prior Sale |
| 02/28/2023 02/28/23 | Pending | -- | -- | -- | |
| 02/15/2023 02/15/23 | For Sale | $673,000 | -- | $235 / Sq Ft |
Purchase History
| Date | Type | Sale Price | Title Company |
|---|---|---|---|
| Deed | $687,600 | None Listed On Document | |
| Deed | $110,000 | None Listed On Document |
Mortgage History
| Date | Status | Loan Amount | Loan Type |
|---|---|---|---|
| Previous Owner | $535,998 | New Conventional |
Source: REALTOR® Association of Acadiana
MLS Number: 2500005210
APN: 6156730
- 402 Rutherford Ct
- 100 Winthorpe Row
- 228 English Gardens Pkwy
- 939 Rosedown Ln
- 700 Farmington Dr
- 903 Canberra Rd
- 115 Magazine St
- 205 Metairie Ct
- 201 Waterside Dr
- 103 Thornhill Cir
- 105 Waterside Dr
- 200 Metairie Ct
- 115 Pleasant View Dr
- 100 Carrollton Cir
- 105 Mill Valley Run
- 107 Llansfair Dr
- 101 Hunters Hollow
- 100 Lefleur Cir
- 501 Old Settlement Rd
- 117 Montero Cir
- 403 Phoenix Dr
- 820 Rosedown Ln
- 203 Metairie Ct
- 616 Canberra Rd
- 1200 Robley Dr
- 114 Damon Dr
- 1100 Robley Dr
- 327 Guidry Rd
- 1000 Robley Dr
- 300 Brightwood Dr
- 411 Wiggins Rd
- 108 Laguna Ln
- 116 Reserve Dr
- 123 Croft Row
- 216 Croft Row
- 101 Norcross Dr
- 310 Edsall Ln
- 417 E Broussard Rd
- 100 S Meyers Dr
- 108 Pilsbury Ln
