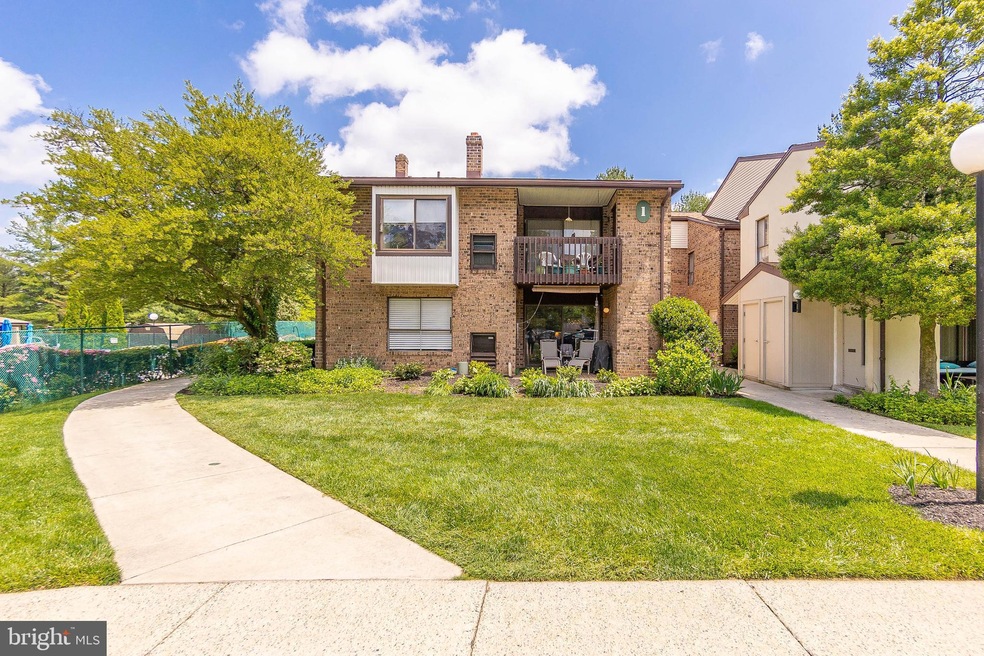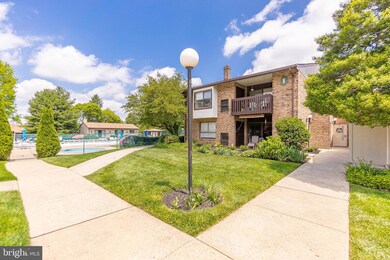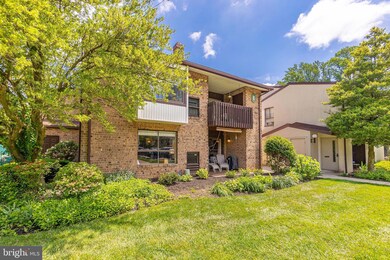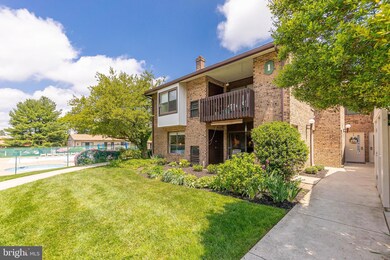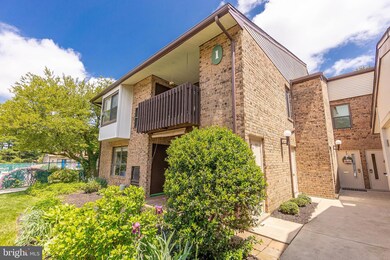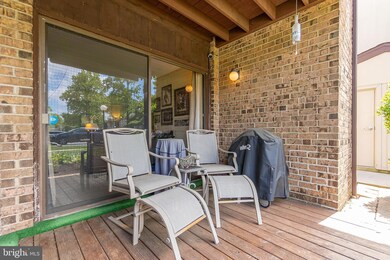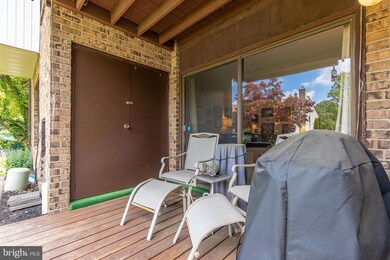
102 Raintree Ln Unit 102 Malvern, PA 19355
Malvern NeighborhoodHighlights
- Colonial Architecture
- Clubhouse
- Community Pool
- General Wayne Elementary School Rated A-
- Deck
- Eat-In Kitchen
About This Home
As of June 2024Welcome to 102 Raintree Lane, a charming 1 bed, 1 bath ground floor end unit condo nestled within the tranquil Raintree community in Malvern. Step through the inviting foyer to the living room with its inviting atmosphere, illuminated by natural light streaming through the sliding door that leads to a wooden deck with a convenient storage shed for stowing away outdoor essentials. Continue into the dining room and through an open doorway to the eat-in kitchen, boasting a tile floor and beautiful dark cabinets. Down the hallway awaits the bedroom featuring large windows and a spacious walk-in closet that provides ample storage, ensuring organization and efficiency. The full bathroom offers a tub/shower and vinyl flooring. For added convenience, a laundry room simplifies chores and enhances everyday stair-free living. Embrace the unparalleled convenience of this location, where you can stroll to the Malvern Train Station or access other convenient public transportation options with ease. Explore the myriad of local shops and restaurants that grace Malvern Borough, adding vibrancy and excitement to daily life. Perfectly situated, this residence offers easy access to major routes, ensuring effortless commuting and connectivity. Experience the epitome of carefree living with the included condo fee, covering water, hot water, sewer, trash and snow removal, grounds care, and access to the beautiful association pool. Get all this and more all within the award winning Great Valley School District. Don't miss the opportunity to make 102 Raintree Lane your new home.
Last Agent to Sell the Property
RE/MAX Main Line-West Chester License #RS228901 Listed on: 05/17/2024

Property Details
Home Type
- Condominium
Est. Annual Taxes
- $2,289
Year Built
- Built in 1972
HOA Fees
- $365 Monthly HOA Fees
Home Design
- Colonial Architecture
- Brick Exterior Construction
Interior Spaces
- 861 Sq Ft Home
- Property has 1 Level
- Recessed Lighting
- Sliding Doors
- Living Room
- Dining Room
- Home Security System
Kitchen
- Eat-In Kitchen
- Electric Oven or Range
- Self-Cleaning Oven
- Range Hood
- Dishwasher
- Disposal
Flooring
- Carpet
- Ceramic Tile
- Vinyl
Bedrooms and Bathrooms
- 1 Main Level Bedroom
- En-Suite Primary Bedroom
- Walk-In Closet
- 1 Full Bathroom
- Bathtub with Shower
Laundry
- Laundry Room
- Laundry on main level
- Dryer
- Washer
Parking
- Lighted Parking
- Paved Parking
- Parking Lot
Accessible Home Design
- Grab Bars
Outdoor Features
- Deck
- Exterior Lighting
Schools
- Sugartown Elementary School
- Great Valley Middle School
- Great Valley High School
Utilities
- Forced Air Heating and Cooling System
- Natural Gas Water Heater
Listing and Financial Details
- Tax Lot 0201
- Assessor Parcel Number 02-06 -0201
Community Details
Overview
- $1,095 Capital Contribution Fee
- Association fees include pool(s), common area maintenance, exterior building maintenance, lawn maintenance, snow removal, trash, water, sewer
- Low-Rise Condominium
- Raintree Condos
- Raintree Subdivision
Recreation
- Community Pool
Pet Policy
- Limit on the number of pets
- Cats Allowed
Additional Features
- Clubhouse
- Fire and Smoke Detector
Ownership History
Purchase Details
Home Financials for this Owner
Home Financials are based on the most recent Mortgage that was taken out on this home.Purchase Details
Home Financials for this Owner
Home Financials are based on the most recent Mortgage that was taken out on this home.Purchase Details
Home Financials for this Owner
Home Financials are based on the most recent Mortgage that was taken out on this home.Purchase Details
Purchase Details
Home Financials for this Owner
Home Financials are based on the most recent Mortgage that was taken out on this home.Similar Homes in Malvern, PA
Home Values in the Area
Average Home Value in this Area
Purchase History
| Date | Type | Sale Price | Title Company |
|---|---|---|---|
| Deed | $248,000 | Icon Land Transfer | |
| Deed | $131,500 | None Available | |
| Interfamily Deed Transfer | -- | T A Title Insurance Company | |
| Interfamily Deed Transfer | $67,900 | -- | |
| Deed | $67,900 | -- |
Mortgage History
| Date | Status | Loan Amount | Loan Type |
|---|---|---|---|
| Open | $198,000 | New Conventional | |
| Previous Owner | $80,400 | New Conventional | |
| Previous Owner | $79,150 | New Conventional | |
| Previous Owner | $53,500 | Purchase Money Mortgage | |
| Previous Owner | $57,700 | No Value Available |
Property History
| Date | Event | Price | Change | Sq Ft Price |
|---|---|---|---|---|
| 06/26/2024 06/26/24 | Sold | $248,000 | +24.6% | $288 / Sq Ft |
| 05/19/2024 05/19/24 | Pending | -- | -- | -- |
| 05/17/2024 05/17/24 | For Sale | $199,000 | +51.3% | $231 / Sq Ft |
| 07/29/2014 07/29/14 | Sold | $131,500 | -4.4% | $153 / Sq Ft |
| 07/14/2014 07/14/14 | Pending | -- | -- | -- |
| 06/04/2014 06/04/14 | For Sale | $137,500 | 0.0% | $160 / Sq Ft |
| 01/02/2013 01/02/13 | Rented | $1,100 | 0.0% | -- |
| 12/31/2012 12/31/12 | Under Contract | -- | -- | -- |
| 11/14/2012 11/14/12 | For Rent | $1,100 | -- | -- |
Tax History Compared to Growth
Tax History
| Year | Tax Paid | Tax Assessment Tax Assessment Total Assessment is a certain percentage of the fair market value that is determined by local assessors to be the total taxable value of land and additions on the property. | Land | Improvement |
|---|---|---|---|---|
| 2024 | $2,341 | $71,210 | $11,570 | $59,640 |
| 2023 | $2,289 | $71,210 | $11,570 | $59,640 |
| 2022 | $2,249 | $71,210 | $11,570 | $59,640 |
| 2021 | $2,210 | $71,210 | $11,570 | $59,640 |
| 2020 | $2,178 | $71,210 | $11,570 | $59,640 |
| 2019 | $2,160 | $71,210 | $11,570 | $59,640 |
| 2018 | $2,125 | $71,210 | $11,570 | $59,640 |
| 2017 | $2,107 | $71,210 | $11,570 | $59,640 |
| 2016 | $1,637 | $71,210 | $11,570 | $59,640 |
| 2015 | $1,637 | $71,210 | $11,570 | $59,640 |
| 2014 | $1,637 | $71,210 | $11,570 | $59,640 |
Agents Affiliated with this Home
-

Seller's Agent in 2024
Thomas Toole III
RE/MAX
(484) 297-9703
6 in this area
1,892 Total Sales
-

Seller Co-Listing Agent in 2024
Zander Meisner
LPT Realty, LLC
(847) 507-4812
2 in this area
77 Total Sales
-

Buyer's Agent in 2024
Lisa Light
RE/MAX
(484) 354-9062
1 in this area
57 Total Sales
-
S
Seller's Agent in 2014
Sue Murphy
Springer Realty Group
(610) 247-2590
32 Total Sales
-
S
Buyer's Agent in 2013
Stefanie Bellomo
Keller Williams Main Line
(484) 459-9504
10 Total Sales
Map
Source: Bright MLS
MLS Number: PACT2062650
APN: 02-006-0201.0000
- 1003 Raintree Ln Unit 1003
- 1502 Raintree Ln
- 1201 Raintree Ln Unit 1201
- 634 Highland Ave
- 440 Highland Ave
- 813 W King Rd
- 103 Inis Way Unit 17
- 77 Spring Rd
- 12 Longview Rd
- 0000 NOBLE Modern Farmhouse Model
- 224 Walnut Tree Ln
- 302 Old Kingfisher Ln
- 222 Walnut Tree Ln
- 891 W King Rd
- 301 Old Kingfisher Ln
- 303 Old Kingfisher Ln
- 305 Old Kingfisher Ln
- 204 Walnut Tree Ln
- 201 Walnut Tree Ln
- 26 Hickory Ln
