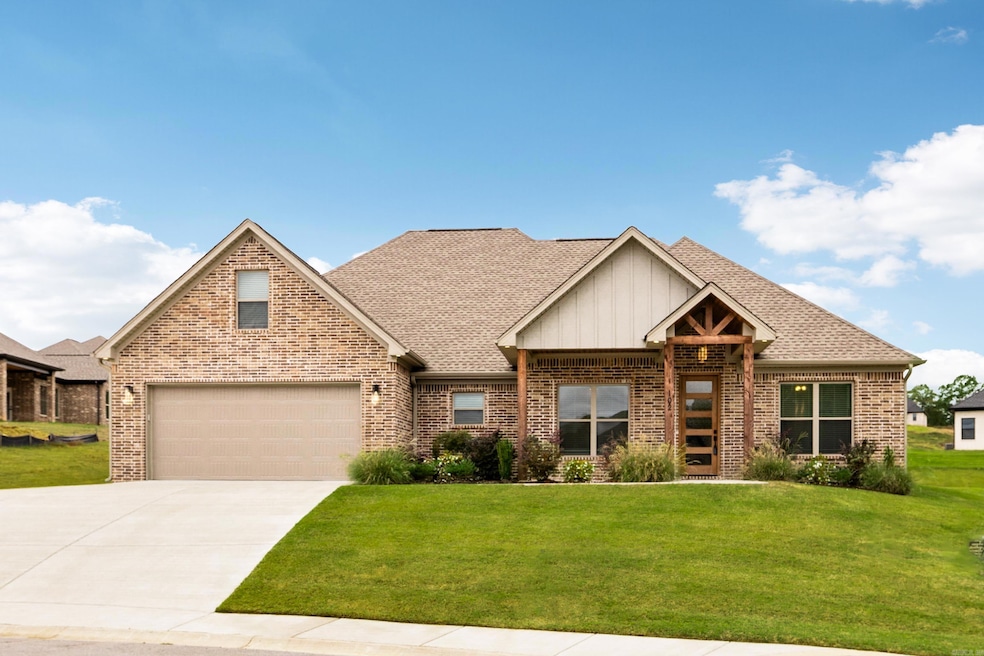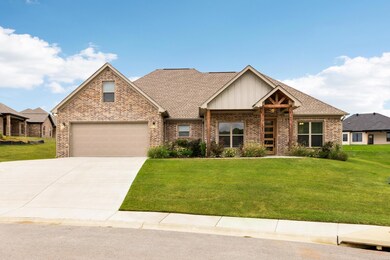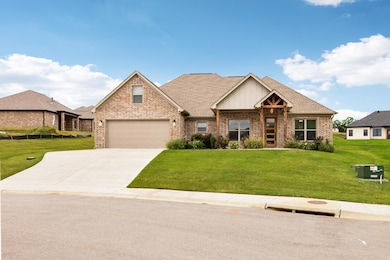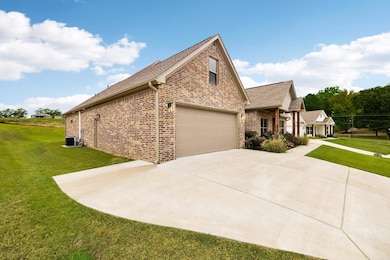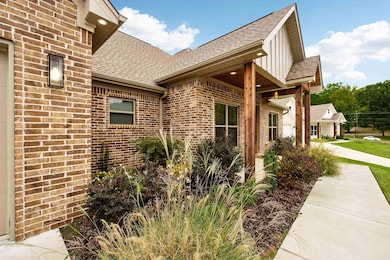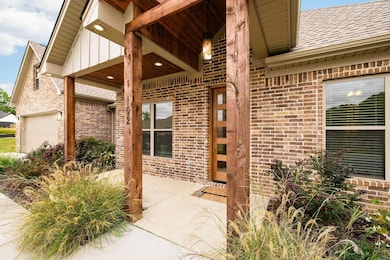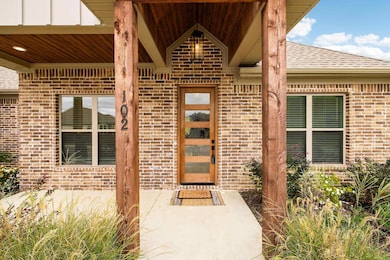102 Red Crest Cove Haskell, AR 72015
Estimated payment $2,403/month
Highlights
- Traditional Architecture
- Bonus Room
- Porch
- Main Floor Primary Bedroom
- Formal Dining Room
- Walk-In Closet
About This Home
This stunning 4-bedroom, 2.5 bath home offers approximately 2,532 square feet of custom-designed living space. The home features an open-concept kitchen and living area with an offset dining room, creating a seamless flow ideal for both everyday living and entertaining. The kitchen includes a spacious pantry and custom finishes throughout. The primary suite boasts a luxurious bath with a walk-in shower and elegant design details. A large bonus room upstairs provides additional versatility for a media room, office, or play area. Situated on one of the larger lots in the subdivision, this property combines quality construction, thoughtful design, and ample space both inside and out.
Home Details
Home Type
- Single Family
Est. Annual Taxes
- $2,544
Year Built
- Built in 2024
Lot Details
- 0.36 Acre Lot
- Landscaped
- Lot Sloped Up
- Cleared Lot
HOA Fees
- $17 Monthly HOA Fees
Parking
- 2 Car Garage
Home Design
- Traditional Architecture
- Brick Exterior Construction
- Slab Foundation
- Architectural Shingle Roof
Interior Spaces
- 2,532 Sq Ft Home
- 1.5-Story Property
- Gas Log Fireplace
- Insulated Windows
- Insulated Doors
- Formal Dining Room
- Bonus Room
- Fire and Smoke Detector
- Laundry Room
Kitchen
- Breakfast Bar
- Built-In Oven
- Stove
- Gas Range
- Microwave
- Dishwasher
- Disposal
Flooring
- Carpet
- Luxury Vinyl Tile
Bedrooms and Bathrooms
- 4 Bedrooms
- Primary Bedroom on Main
- Walk-In Closet
- Walk-in Shower
Outdoor Features
- Patio
- Porch
Utilities
- Central Heating and Cooling System
- Mini Split Air Conditioners
- Mini Split Heat Pump
- Tankless Water Heater
Map
Home Values in the Area
Average Home Value in this Area
Property History
| Date | Event | Price | List to Sale | Price per Sq Ft |
|---|---|---|---|---|
| 01/02/2026 01/02/26 | Price Changed | $420,000 | -1.8% | $166 / Sq Ft |
| 11/10/2025 11/10/25 | Price Changed | $427,500 | -2.3% | $169 / Sq Ft |
| 10/30/2025 10/30/25 | For Sale | $437,500 | -- | $173 / Sq Ft |
Source: Cooperative Arkansas REALTORS® MLS
MLS Number: 25043555
- 111 Harmony Village Dr
- 113 Harmony Village Dr
- Lot 50 Harmony Village
- 110 Harmony Village Dr
- Lot 91 Harmony Village Dr
- Lot 89 Harmony Village Dr
- 105 Dylan
- 103 Dylan
- 119 Harmony Village Dr
- Lot 90 Harmony Village
- 122 Harmony Village Dr
- 117 Harmony Hills Dr
- 0 Mountain View Rd Unit 26001490
- 107 Sawgrass Dr
- 105 Kapalua Cove
- 4638 Beaty Rd
- 109 Riveria Cove
- 5096 Westridge Cir
- Lot 8 Westridge Cir
- 4876 Highway 67
- 910 James Madison Dr
- 216 N Roosevelt St Unit 1
- 366 Hickory Grove St
- 1600 Crosswood Ct
- 1296 Maple St
- 613 Jefferson St
- 1518 Lenore
- 1712 Dixie
- 624 Dyer Cir
- 322 E Maple Unit B St
- 1514 Drennon
- 515 Schley St
- 301 S Border St
- 110 Border Cir
- 117 Village Dr
- 118 Austin Ln
- 10A Hiland Place
- 8 Hiland Place
- 6 Hiland Place
- 3503 S Chatfield Rd
