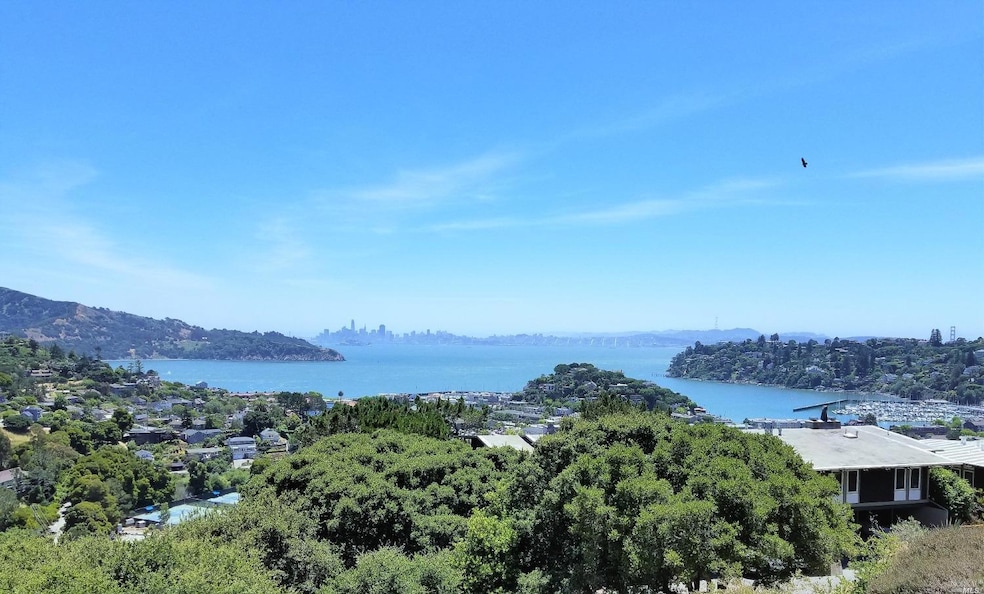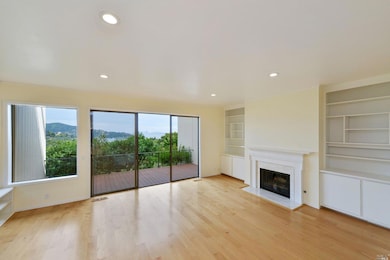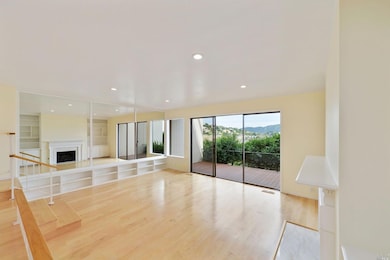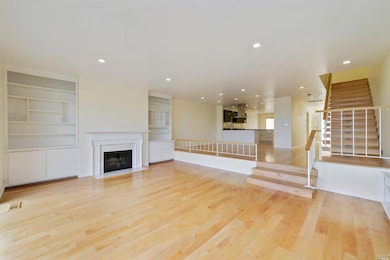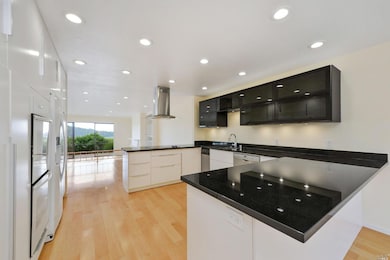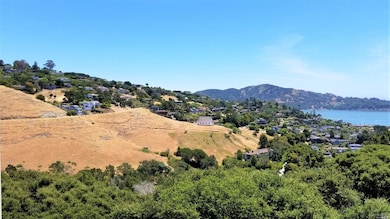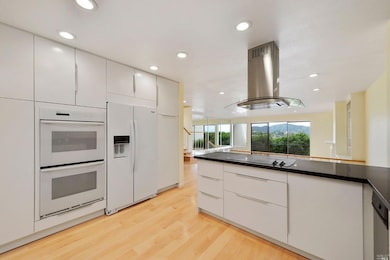102 Red Hill Cir Belvedere Tiburon, CA 94920
Highlights
- Views of Golden Gate Bridge
- Built-In Refrigerator
- Wood Flooring
- Bel Aire Elementary School Rated A
- Contemporary Architecture
- Living Room with Attached Deck
About This Home
Remodeled Tiburon Home with Breathtaking Bay Views - 3BR / 2.5BA This light-filled, recently remodeled 2,392 sq. ft. home offers stunning bay views and spacious living. The main floor features a beautifully updated kitchen with plenty of storage and an eating area that opens to an enclosed patio. The formal dining room overlooks the living room with a cozy fireplace, built-in bookshelves, and a deck perfect for enjoying the ever-changing vistas of the bay. Upstairs are three spacious bedrooms and two full baths, with a convenient washer and dryer in the hall closet. A two-car garage completes this exceptional home. Experience it for yourselfschedule a private showing today!
Home Details
Home Type
- Single Family
Est. Annual Taxes
- $24,926
Year Built
- Built in 1971 | Remodeled
Lot Details
- 3,611 Sq Ft Lot
Parking
- 2 Car Garage
- Enclosed Parking
- Garage Door Opener
Property Views
- Bay
- Golden Gate Bridge
- San Francisco
- Panoramic
- City Lights
Home Design
- Contemporary Architecture
- Side-by-Side
- Tar and Gravel Roof
- Piling Construction
- Stucco
Interior Spaces
- 2,392 Sq Ft Home
- 2-Story Property
- Fireplace With Gas Starter
- Formal Entry
- Living Room with Fireplace
- Living Room with Attached Deck
- Formal Dining Room
- Wood Flooring
- Fire and Smoke Detector
Kitchen
- Breakfast Area or Nook
- Double Self-Cleaning Oven
- Built-In Electric Oven
- Gas Cooktop
- Range Hood
- Microwave
- Built-In Refrigerator
- Dishwasher
- Granite Countertops
- Compactor
- Disposal
Bedrooms and Bathrooms
- 3 Bedrooms
- Primary Bedroom Upstairs
- Bathroom on Main Level
Laundry
- Laundry closet
- Dryer
- Washer
Outdoor Features
- Balcony
- Covered Deck
- Enclosed Patio or Porch
Utilities
- No Cooling
- Central Heating
- 220 Volts in Kitchen
- Internet Available
- Cable TV Available
Listing and Financial Details
- Security Deposit $9,300
- Assessor Parcel Number 058-212-38
Map
Source: Bay Area Real Estate Information Services (BAREIS)
MLS Number: 325097931
APN: 058-212-38
- 121 Red Hill Cir
- 28 Marinero Cir Unit 34
- 22 Marinero Cir
- 6 Red Hill Cir Unit 3
- 45 Corinthian Ct Unit 32
- 45 Harbor Oak Dr Unit 14
- 60 Marinero Cir
- 80 Marinero Cir
- 1206 Mariner Way
- 2 Audrey Ct
- 101 Round Hill Rd
- 1 Trestle Glen Cir
- 12 Tara View Rd
- 0 Vistazo St E Unit 324070947
- 1 Tara View Rd
- 24 Venado Dr
- 24 Lagoon Vista
- 3 Bellevue Ave
- 107 Mount Tiburon Rd
- 9 Edgewater Rd
- 45 Meadow Hill Dr
- 500 Ridge Rd
- 21 Main St Unit F
- 206 Paradise Dr
- 230 Diviso St
- 1952 Centro West St
- 55 W Shore Rd
- 2381 Paradise Dr
- 30 Eucalyptus Rd
- 335 Golden Gate Ave
- 408 Golden Gate Ave
- 833 Bridgeway Unit 5
- 120 Bulkley Ave
- 51 Santa Rosa Ave Unit ID1305155P
- 2 Harbor Point Dr
- 34 Andrew Dr Unit 132
- 50 Barbaree Way
- 119 Cloud View Rd
- 106 Stanford Way
- 349 Sausalito Blvd
