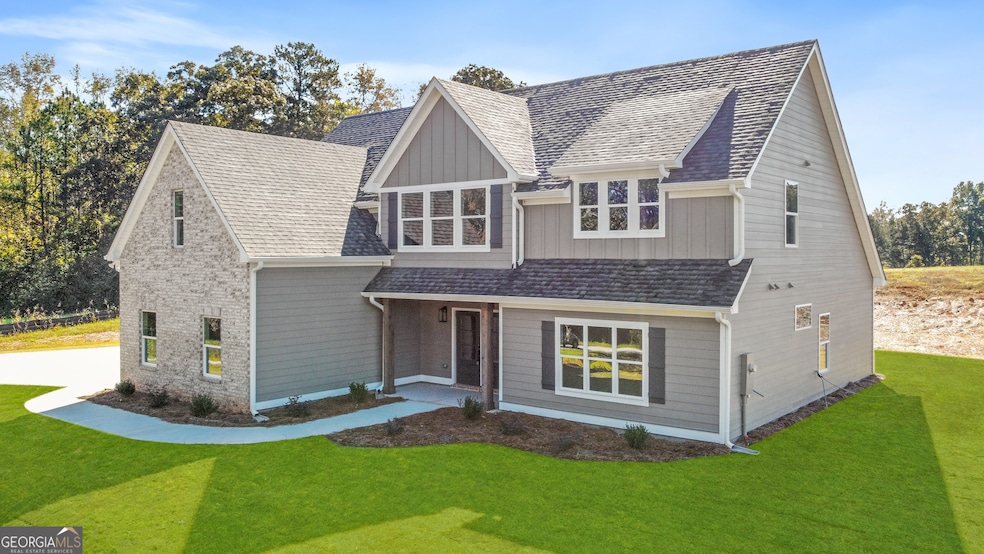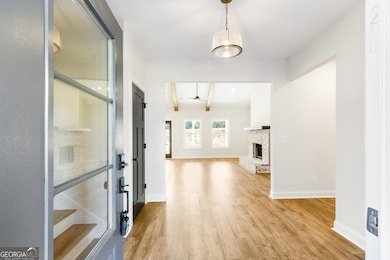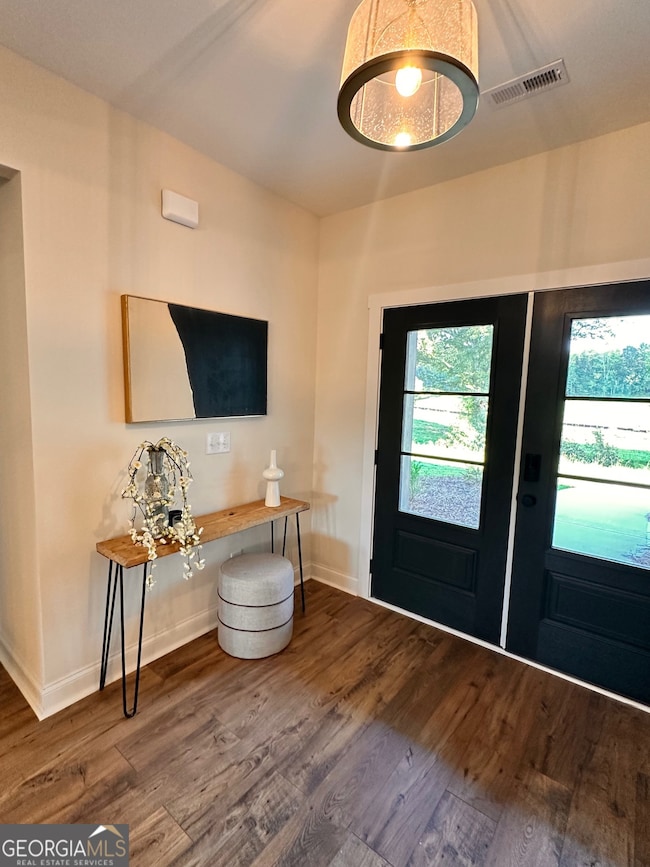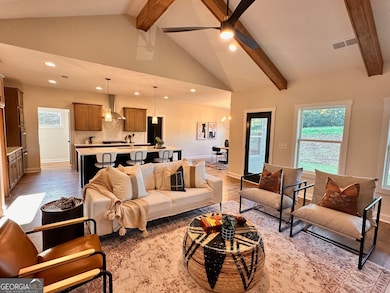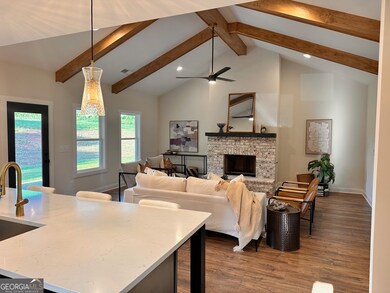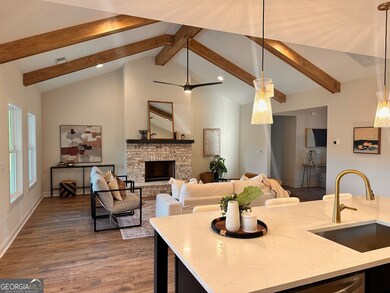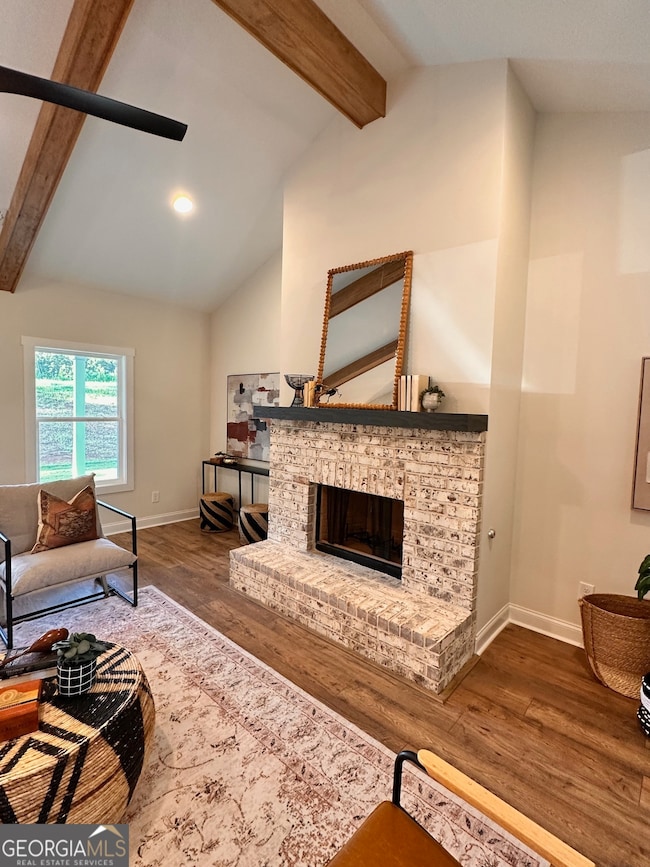102 Red Oak Dr Carrollton, GA 30117
Estimated payment $4,303/month
Highlights
- Craftsman Architecture
- Vaulted Ceiling
- Bonus Room
- Bowdon Elementary School Rated A-
- Main Floor Primary Bedroom
- Mud Room
About This Home
The Whitshire is one of the Newest Additions to the Trademark Quality Homes Lineup of Beautiful Homes. Nestled on a 4.22 acre lot in The Reserve at Red Oaks, this Beautiful 4 Bedroom, 3.5 Bath home has it all. With the Owner's Suite on the main floor and 3 Bedrooms, 2 Full Baths AND a Finished Loft on the 2nd level, there is room for everyone! Here are just a few features of this lovely home: Exposed Beams in Vaulted Ceiling of a spacious family room, Wood Burning Fireplace in family room with Floor-to-Ceiling Brick Accent and a Raised Brick Hearth, Custom Tile in Master Bath and Secondary Baths, Mud Room w/Custom-Built Drop Station at Garage Entrance, Quartz Countertops in the Kitchen & all Baths, Stainless Steel Appliance Package (Double Oven, 30" Gas Cooktop, Vent Hood, Dishwasher, Built-In Microwave), Tongue-and-Groove Ceiling on Front & Back Porches. (See Add'l Docs Attached.)
Home Details
Home Type
- Single Family
Year Built
- Built in 2024 | Under Construction
Lot Details
- 4.22 Acre Lot
Home Design
- Craftsman Architecture
- Slab Foundation
- Composition Roof
Interior Spaces
- 2,901 Sq Ft Home
- 2-Story Property
- Vaulted Ceiling
- Double Pane Windows
- Mud Room
- Family Room with Fireplace
- Formal Dining Room
- Bonus Room
- Fire and Smoke Detector
- Laundry Room
Kitchen
- Breakfast Area or Nook
- Double Oven
- Dishwasher
- Kitchen Island
Bedrooms and Bathrooms
- 4 Bedrooms | 1 Primary Bedroom on Main
- Walk-In Closet
- Separate Shower
Parking
- 2 Car Garage
- Parking Accessed On Kitchen Level
- Garage Door Opener
Eco-Friendly Details
- Energy-Efficient Insulation
- Energy-Efficient Thermostat
Outdoor Features
- Patio
- Porch
Schools
- Whitesburg Elementary School
- Central Middle School
- Central High School
Utilities
- Forced Air Zoned Cooling and Heating System
- Heat Pump System
- Underground Utilities
- Electric Water Heater
- Septic Tank
- Cable TV Available
Community Details
- No Home Owners Association
- The Reserve At Red Oaks Subdivision
Listing and Financial Details
- Tax Lot 19
Map
Home Values in the Area
Average Home Value in this Area
Property History
| Date | Event | Price | Change | Sq Ft Price |
|---|---|---|---|---|
| 06/13/2025 06/13/25 | For Sale | $679,914 | -- | $234 / Sq Ft |
Source: Georgia MLS
MLS Number: 10543140
- 507 Preston Place Ct
- 205 Tom Fletcher Rd Unit B
- 205 Tom Fletcher Rd Unit A
- 105 Fuller Dr
- 5 Gees Ln Unit 12A
- 160 Tyus Carrollton Rd
- 1321 Lovvorn Rd
- 209 Wedowee St Unit A
- 365 Kodiak Rd
- 170 Rachels Place
- 915 Lovvorn Rd
- 912 Lovvorn Rd
- 809 Beulah Church Rd
- 102 University Dr
- 207 Katherine Ct
- 903 Hays Mill Rd
- 460 Hays Mill Rd
- 155 Bowen St Unit 4
- 233 Hays Mill Rd
- 316 Columbia Dr
