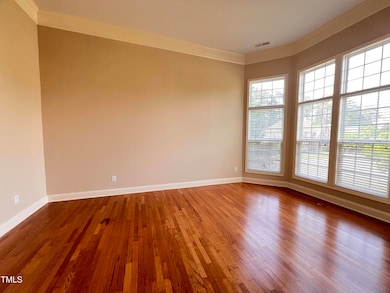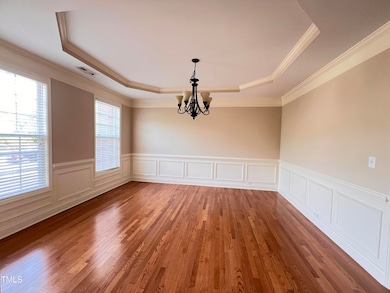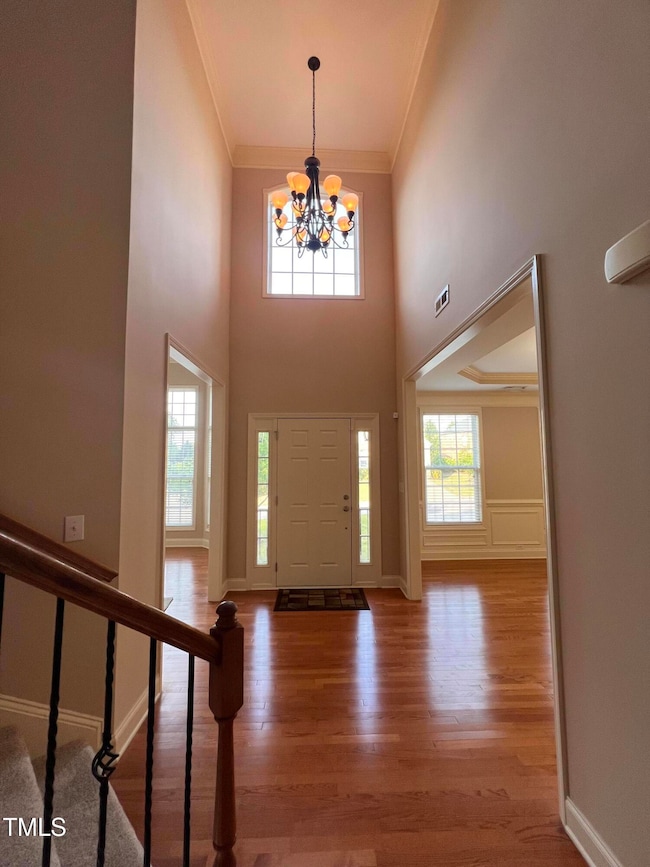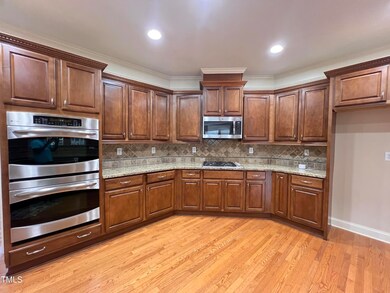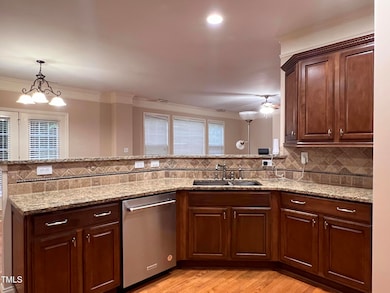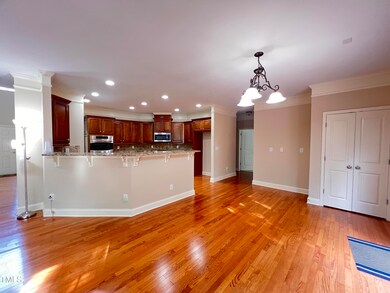102 Revere Forest Ct Cary, NC 27519
West Cary NeighborhoodEstimated payment $6,171/month
Highlights
- Traditional Architecture
- Wood Flooring
- Community Pool
- Green Hope Elementary Rated A
- Granite Countertops
- Breakfast Room
About This Home
Welcome to this spacious home located in the sought-after Carramore subdivision in Cary. Fresh paint, brand-new carpets, a revamped deck, and a newly replaced roof breathe fresh life into this captivating abode. The main level features a convenient guest bedroom, perfect for visitors or multigenerational living. The gourmet kitchen is a chef's dream, complete with granite countertops, a gas cooktop, stainless steel appliances, and elegant finishes. Adjacent to the kitchen is a large family room with a cozy fireplace, ideal for gatherings and relaxation. Separate formal dining room, and take in the natural light from the expansive bay windows in the living room.
Upstairs, the generously sized master suite includes a private sitting area, creating a serene retreat. The luxurious master bath offers a soaking tub, separate shower, and dual vanities. One of the upstairs bedrooms is pre-wired for surround sound and a projector—perfect for a home theater setup. Another bedroom features an en-suite bath for added convenience. Located close to shopping, dining, and top-rated schools, this home combines comfort, functionality, and an unbeatable location.
Home Details
Home Type
- Single Family
Est. Annual Taxes
- $8,811
Year Built
- Built in 2008
Lot Details
- 0.27 Acre Lot
HOA Fees
- $114 Monthly HOA Fees
Parking
- 2 Car Attached Garage
- Front Facing Garage
- 4 Open Parking Spaces
Home Design
- Traditional Architecture
- Brick Exterior Construction
- Raised Foundation
- Architectural Shingle Roof
- HardiePlank Type
Interior Spaces
- 3,937 Sq Ft Home
- 2-Story Property
- Crown Molding
- Tray Ceiling
- Ceiling Fan
- Gas Log Fireplace
- Blinds
- Bay Window
- Aluminum Window Frames
- Family Room
- Breakfast Room
- Dining Room
- Security System Leased
Kitchen
- Oven
- Gas Cooktop
- Microwave
- Dishwasher
- Stainless Steel Appliances
- Granite Countertops
Flooring
- Wood
- Carpet
- Tile
Bedrooms and Bathrooms
- 5 Bedrooms
- Dual Closets
- Walk-In Closet
- 4 Full Bathrooms
- Double Vanity
- Soaking Tub
- Bathtub with Shower
Laundry
- Laundry on lower level
- Electric Dryer Hookup
Schools
- Green Hope Elementary School
- Davis Drive Middle School
- Green Hope High School
Utilities
- Forced Air Heating and Cooling System
- Heating System Uses Natural Gas
- Gas Water Heater
Listing and Financial Details
- Assessor Parcel Number 0744257651
Community Details
Overview
- Carramore Home Owners Association, Phone Number (919) 362-1460
- Carramore Subdivision
Recreation
- Community Playground
- Community Pool
Map
Home Values in the Area
Average Home Value in this Area
Tax History
| Year | Tax Paid | Tax Assessment Tax Assessment Total Assessment is a certain percentage of the fair market value that is determined by local assessors to be the total taxable value of land and additions on the property. | Land | Improvement |
|---|---|---|---|---|
| 2025 | $9,007 | $1,048,478 | $300,000 | $748,478 |
| 2024 | $8,811 | $1,048,478 | $300,000 | $748,478 |
| 2023 | $6,423 | $639,020 | $135,000 | $504,020 |
| 2022 | $6,183 | $639,020 | $135,000 | $504,020 |
| 2021 | $6,059 | $639,020 | $135,000 | $504,020 |
| 2020 | $6,091 | $639,020 | $135,000 | $504,020 |
| 2019 | $5,931 | $552,103 | $100,000 | $452,103 |
| 2018 | $5,565 | $552,103 | $100,000 | $452,103 |
| 2017 | $5,348 | $552,103 | $100,000 | $452,103 |
| 2016 | $5,268 | $552,103 | $100,000 | $452,103 |
| 2015 | $5,215 | $527,677 | $78,000 | $449,677 |
| 2014 | $4,917 | $527,677 | $78,000 | $449,677 |
Property History
| Date | Event | Price | Change | Sq Ft Price |
|---|---|---|---|---|
| 09/10/2025 09/10/25 | Price Changed | $999,000 | -4.8% | $254 / Sq Ft |
| 07/19/2025 07/19/25 | Price Changed | $1,049,000 | -4.5% | $266 / Sq Ft |
| 06/25/2025 06/25/25 | Price Changed | $1,099,000 | -4.4% | $279 / Sq Ft |
| 06/17/2025 06/17/25 | Price Changed | $1,149,000 | -4.2% | $292 / Sq Ft |
| 04/25/2025 04/25/25 | For Sale | $1,199,000 | -- | $305 / Sq Ft |
Purchase History
| Date | Type | Sale Price | Title Company |
|---|---|---|---|
| Special Warranty Deed | $497,500 | None Available | |
| Warranty Deed | $256,000 | None Available |
Mortgage History
| Date | Status | Loan Amount | Loan Type |
|---|---|---|---|
| Closed | $233,000 | New Conventional | |
| Closed | $255,000 | New Conventional | |
| Closed | $311,000 | Unknown | |
| Closed | $397,500 | Purchase Money Mortgage |
Source: Doorify MLS
MLS Number: 10091723
APN: 0744.01-25-7651-000
- 318 Riggsbee Farm Dr
- 205 Benwell Ct
- 108 Lawnwood Ct
- 104 Deerwalk Ct
- 140 Sunstone Dr
- 259 Hogans Valley Way
- 110 Ethans Glen Ct
- 1104 Hero Place
- 107 Ethans Glen Ct
- 100 Citrus Place
- 400 Indian Elm Ln
- 129 Cumberland Green Dr
- 106 Fawley Ct
- 101 Listokin Ct
- 3107 Heritage Pines Dr
- 107 Ackworth Ct
- 111 Gingergate Dr
- 101 Crystal Brook Ln
- 103 Ackworth Ct
- 3002 Heritage Pines Dr
- 202 Sterling Ridge Way
- 110 Lawnwood Ct
- 138 Sunstone Dr
- 21035 Bradford Green Square
- 100 Terrastone Place
- 212 Plyersmill Rd
- 230 Mabley Place
- 220 Daymire Glen Ln
- 117 Hidden Rock Ct
- 234 Daymire Glen Ln
- 407 Daylin Dr
- 925 Cozy Oak Ave
- 2408 Duck Pond Cir
- 332 Jute Ct
- 3041 Carpenter Upchurch Rd Unit ID1239376P
- 900 Golden Horseshoe Cir
- 816 Nanny Reams Ln
- 6824 Branton Dr
- 3164 Misty Rise Dr
- 4005 Channing Place

