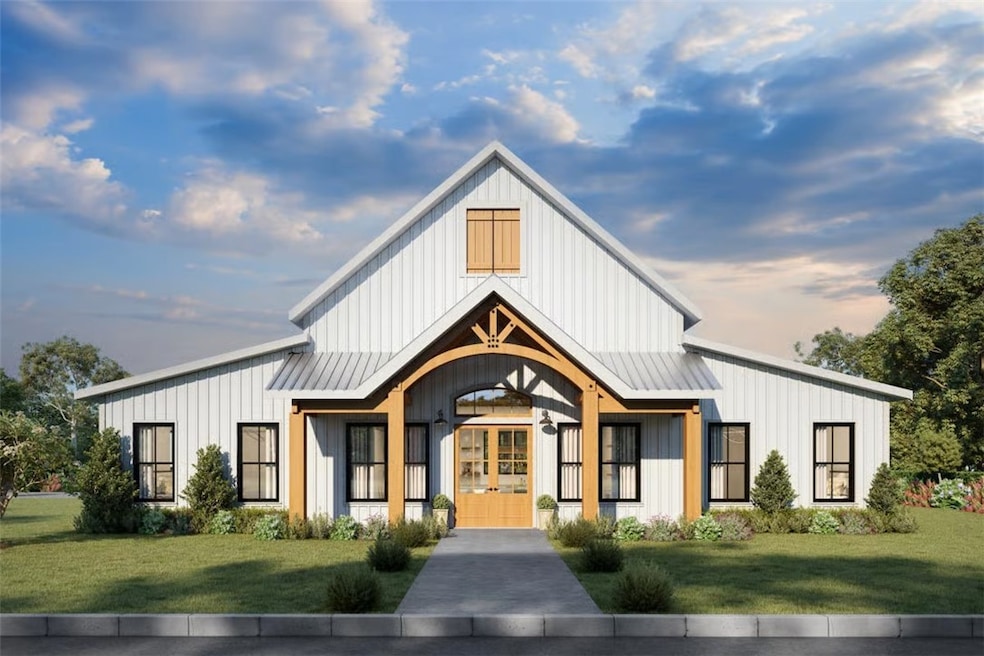102 Rogers Rd Pendleton, SC 29670
Estimated payment $4,536/month
Highlights
- Horses Allowed On Property
- 1.92 Acre Lot
- Cathedral Ceiling
- Pendleton High School Rated A-
- Freestanding Bathtub
- Quartz Countertops
About This Home
This stunning farmhouse-style barndominium is currently under construction. It offers 3 bedrooms, 2 bathrooms, and approximately 2,460 square feet of heated living space, along with a spacious 746-square-foot attached two-car garage. A pair of French doors welcomes you from the front porch into an open-concept layout where the great room, kitchen, and dining area flow effortlessly under a soaring vaulted ceiling ranging from 10 to 14 feet with exposed beams. The great room features a gas fireplace. The kitchen is designed for both function and style, showcasing an island with a counter-height snack bar, ample cabinetry, and corner pantry. The generous master suite includes two walk-in closets and a luxurious bathroom with dual sinks, a freestanding tub, and an oversized open shower. The oversized attached garage provides two parking bays plus a dedicated workshop or storage area, making this home as practical as it is beautiful.
Listing Agent
Western Upstate Keller William Brokerage Phone: (864) 844-4304 License #4760 Listed on: 11/14/2025

Home Details
Home Type
- Single Family
Est. Annual Taxes
- $4,892
Year Built
- Built in 2025 | Under Construction
Lot Details
- 1.92 Acre Lot
- Level Lot
- Landscaped with Trees
Parking
- 2 Car Attached Garage
- Garage Door Opener
- Driveway
Home Design
- Metal Roof
- Cement Siding
- Stone
Interior Spaces
- 2,460 Sq Ft Home
- 1-Story Property
- Smooth Ceilings
- Cathedral Ceiling
- Ceiling Fan
- Gas Log Fireplace
- Vinyl Clad Windows
- Insulated Windows
- Tilt-In Windows
- Living Room
- Workshop
- Crawl Space
- Quartz Countertops
- Laundry Room
Flooring
- Tile
- Luxury Vinyl Plank Tile
Bedrooms and Bathrooms
- 3 Bedrooms
- Walk-In Closet
- Bathroom on Main Level
- 2 Full Bathrooms
- Dual Sinks
- Freestanding Bathtub
- Bathtub
- Garden Bath
- Separate Shower
Schools
- Mount Lebanon Elementary School
- Riverside Middl Middle School
- Pendleton High School
Utilities
- Cooling Available
- Heating System Uses Gas
- Septic Tank
Additional Features
- Low Threshold Shower
- Front Porch
- Outside City Limits
- Horses Allowed On Property
Community Details
- No Home Owners Association
Listing and Financial Details
- Tax Lot A-3
- Assessor Parcel Number Portion of 1170012001
Map
Home Values in the Area
Average Home Value in this Area
Property History
| Date | Event | Price | List to Sale | Price per Sq Ft |
|---|---|---|---|---|
| 11/19/2025 11/19/25 | Pending | -- | -- | -- |
| 11/14/2025 11/14/25 | For Sale | $795,000 | -- | $323 / Sq Ft |
Source: Western Upstate Multiple Listing Service
MLS Number: 20294763
- 5834 Liberty Hwy
- Lot 3 Rogers Rd
- 6620 Liberty Hwy
- 145 Old Sanders Rd
- 00 Liberty Hwy
- 1001 Five Forks Rd
- 354 Harper Rd
- 5206 Slater Rd
- 00 Jolly Wingo Rd
- 1747 Dalrymple Rd
- 2030 Donaldson Rd
- Lot 1 Hill Rd
- 119 Mcalister Dr
- 212 Colonels Rd
- 1348 State Road S-4-97
- 307 Addalynn Ln
- 309 Addalynn Ln
- 311 Addalynn Ln
- 313 Addalynn Ln
Ask me questions while you tour the home.
