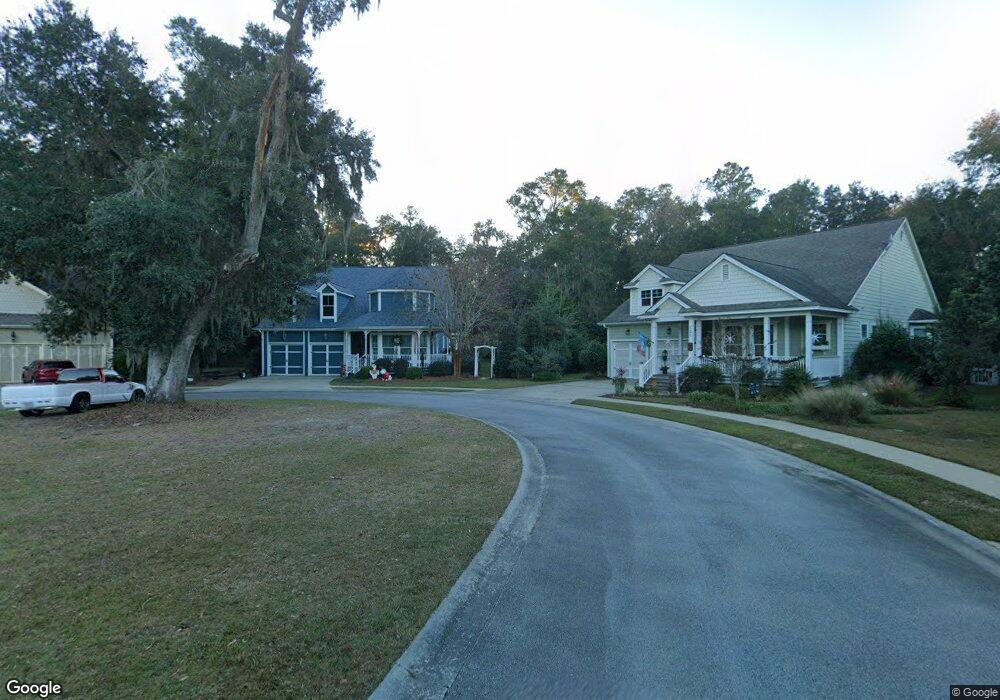102 Rookery View Dr Midway, GA 31320
Estimated Value: $451,000 - $487,000
3
Beds
3
Baths
2,624
Sq Ft
$180/Sq Ft
Est. Value
About This Home
This home is located at 102 Rookery View Dr, Midway, GA 31320 and is currently estimated at $473,493, approximately $180 per square foot. 102 Rookery View Dr is a home located in Liberty County with nearby schools including Liberty Elementary School, Midway Middle School, and Liberty County High School.
Ownership History
Date
Name
Owned For
Owner Type
Purchase Details
Closed on
Jul 24, 2019
Sold by
Durrence Larry J
Bought by
Riedel William T and Riedel Alma A
Current Estimated Value
Purchase Details
Closed on
Aug 16, 2006
Sold by
Terra Firma Development Ll
Bought by
Durrence Larry Joe and Durrence Jonni W
Purchase Details
Closed on
Nov 16, 2004
Sold by
Goodman Danny and Goodman Georgette
Bought by
Terra Firma Development Llc
Create a Home Valuation Report for This Property
The Home Valuation Report is an in-depth analysis detailing your home's value as well as a comparison with similar homes in the area
Home Values in the Area
Average Home Value in this Area
Purchase History
| Date | Buyer | Sale Price | Title Company |
|---|---|---|---|
| Riedel William T | $275,000 | -- | |
| Durrence Larry Joe | $355,574 | -- | |
| Terra Firma Development Llc | -- | -- |
Source: Public Records
Mortgage History
| Date | Status | Borrower | Loan Amount |
|---|---|---|---|
| Closed | Durrence Larry Joe | $0 |
Source: Public Records
Tax History Compared to Growth
Tax History
| Year | Tax Paid | Tax Assessment Tax Assessment Total Assessment is a certain percentage of the fair market value that is determined by local assessors to be the total taxable value of land and additions on the property. | Land | Improvement |
|---|---|---|---|---|
| 2024 | $4,417 | $164,620 | $16,000 | $148,620 |
| 2023 | $4,417 | $156,491 | $16,000 | $140,491 |
| 2022 | $4,006 | $106,563 | $16,000 | $90,563 |
| 2021 | $3,875 | $105,112 | $16,000 | $89,112 |
| 2020 | $3,769 | $98,647 | $16,000 | $82,647 |
| 2019 | $3,227 | $97,869 | $16,000 | $81,869 |
| 2018 | $3,130 | $95,053 | $16,000 | $79,053 |
| 2017 | $2,771 | $84,155 | $8,000 | $76,155 |
| 2016 | $2,755 | $80,168 | $8,000 | $72,168 |
| 2015 | $2,364 | $80,168 | $8,000 | $72,168 |
| 2014 | $2,364 | $80,168 | $8,000 | $72,168 |
| 2013 | -- | $68,467 | $8,000 | $60,467 |
Source: Public Records
Map
Nearby Homes
- 94 Rookery View Dr
- 4787 Sunbury Rd
- 45 Dutchman's Cove Rd
- 91 Sir Edward Teach Rd
- 73 Tondee Way
- 66 Galley Ln Unit 12
- 1734 Fort Morris Rd
- 0 Hager Ln Unit SA339320
- 22651 Ga Highway 144
- 430 Fancy Ct
- 22651 Georgia 144
- 0 Steeple Chase Ln
- 22532 Georgia 144
- 252 River Dr
- 187 Demeries Lake Ln
- Lot 21 Amarula Ln
- 24 Demeries Lake Ct
- 331 Silver Stream Ln
- 4305 Islands Hwy
- 291 Kerry Dr
- 94 Rookery View
- 104 Rookery View
- 104 Rookery View Dr
- 104 Rookery View Dr
- 80 Rookery View Dr
- 89 Rookery View Dr
- 79 Rookery View Dr
- 64 Rookery View Dr
- 79 Rookery View Dr
- 65 Rookery View Dr
- 65 Roorkery View Dr
- 65 Rookery View Dr
- 34 Village Rd
- 363 Academy Ln
- 337 Academy Ln
- 325 Academy Ln
- 299 Academy Ln
- 274 Village Rd
- 289 Academy Ln
- 272 the Village at Limerick
