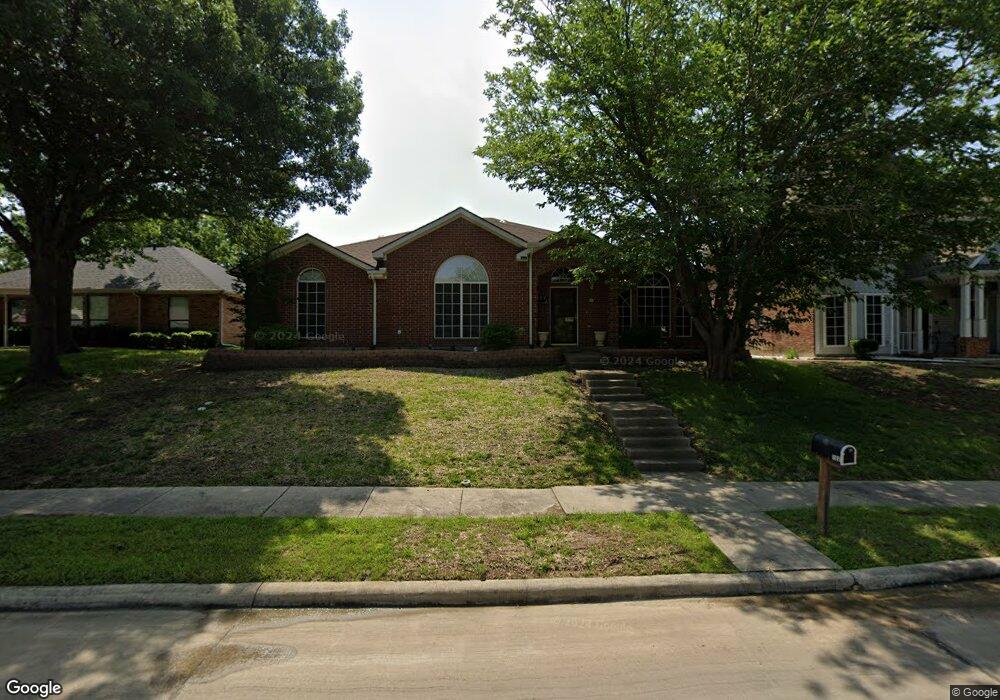Estimated Value: $398,000 - $425,000
4
Beds
2
Baths
2,444
Sq Ft
$168/Sq Ft
Est. Value
About This Home
This home is located at 102 Rushcreek Dr, Wylie, TX 75098 and is currently estimated at $410,512, approximately $167 per square foot. 102 Rushcreek Dr is a home located in Collin County with nearby schools including P M Akin Elementary School, AB Harrison Intermediate School, and Grady Burnett J High School.
Ownership History
Date
Name
Owned For
Owner Type
Purchase Details
Closed on
Jul 24, 2009
Sold by
Bradshaw Randy L and Bradshaw Stacy L
Bought by
Park James Patrick and Park Augerine Marie
Current Estimated Value
Home Financials for this Owner
Home Financials are based on the most recent Mortgage that was taken out on this home.
Original Mortgage
$162,993
Outstanding Balance
$106,919
Interest Rate
5.41%
Mortgage Type
FHA
Estimated Equity
$303,593
Purchase Details
Closed on
Nov 13, 1998
Sold by
Barr Robert L and Barr Carolyn A
Bought by
Bradshaw Randy L and Bradshaw Stacy L
Home Financials for this Owner
Home Financials are based on the most recent Mortgage that was taken out on this home.
Original Mortgage
$136,950
Interest Rate
6.5%
Mortgage Type
VA
Purchase Details
Closed on
Nov 6, 1998
Sold by
Barr Mary C
Bought by
Barr Robert L and Barr Carolyn A
Home Financials for this Owner
Home Financials are based on the most recent Mortgage that was taken out on this home.
Original Mortgage
$136,950
Interest Rate
6.5%
Mortgage Type
VA
Purchase Details
Closed on
Feb 3, 1995
Sold by
Barr Mary E
Bought by
Barr Robert L and Barr Carolyn A
Purchase Details
Closed on
Jul 11, 1994
Sold by
Carriage Custom Homes Inc
Bought by
Barr Robert L and Barr Carolyn A
Home Financials for this Owner
Home Financials are based on the most recent Mortgage that was taken out on this home.
Original Mortgage
$87,350
Interest Rate
8.52%
Purchase Details
Closed on
Feb 9, 1994
Sold by
Tibbals Harry F and Stjohn Melvin K
Bought by
Carriage Custom Homes Inc
Home Financials for this Owner
Home Financials are based on the most recent Mortgage that was taken out on this home.
Original Mortgage
$83,900
Interest Rate
6.94%
Create a Home Valuation Report for This Property
The Home Valuation Report is an in-depth analysis detailing your home's value as well as a comparison with similar homes in the area
Home Values in the Area
Average Home Value in this Area
Purchase History
| Date | Buyer | Sale Price | Title Company |
|---|---|---|---|
| Park James Patrick | -- | None Available | |
| Bradshaw Randy L | -- | -- | |
| Barr Robert L | -- | -- | |
| Barr Robert L | -- | -- | |
| Barr Robert L | -- | -- | |
| Carriage Custom Homes Inc | -- | -- |
Source: Public Records
Mortgage History
| Date | Status | Borrower | Loan Amount |
|---|---|---|---|
| Open | Park James Patrick | $162,993 | |
| Previous Owner | Bradshaw Randy L | $136,950 | |
| Previous Owner | Barr Robert L | $87,350 | |
| Previous Owner | Carriage Custom Homes Inc | $83,900 |
Source: Public Records
Tax History Compared to Growth
Tax History
| Year | Tax Paid | Tax Assessment Tax Assessment Total Assessment is a certain percentage of the fair market value that is determined by local assessors to be the total taxable value of land and additions on the property. | Land | Improvement |
|---|---|---|---|---|
| 2025 | $4,370 | $372,000 | $100,000 | $272,000 |
| 2024 | $4,370 | $386,191 | $100,000 | $297,336 |
| 2023 | $4,370 | $351,083 | $100,000 | $290,961 |
| 2022 | $7,002 | $319,166 | $80,000 | $250,083 |
| 2021 | $6,827 | $290,151 | $70,000 | $220,151 |
| 2020 | $6,791 | $273,489 | $55,000 | $218,489 |
| 2019 | $7,052 | $268,338 | $55,000 | $227,402 |
| 2018 | $6,570 | $243,944 | $55,000 | $222,882 |
| 2017 | $5,972 | $246,720 | $45,000 | $201,720 |
| 2016 | $5,602 | $201,606 | $35,000 | $166,606 |
| 2015 | $4,705 | $189,348 | $35,000 | $154,348 |
Source: Public Records
Map
Nearby Homes
- 104 Rushcreek Dr
- 216 Cedar Ridge St
- 306 Woodhollow Ct
- 820 Foxwood Ln
- 825 Foxwood Ln
- 300 Woodhollow Ct
- 811 Forest Edge Ln
- 825 Forest Edge Ln
- 416 Dogwood Dr
- 409 Cedar Ridge Dr
- 104 N 5th St
- 114 Liberty Dr
- 207 Spence Dr
- 301 S 3rd St
- 327 S 4th St
- 414 Briarwood Dr
- 304 Hawthorn Dr
- 329 S 2nd St
- 310 Hawthorn Dr
- 1022 Debby Ct
- 100 Rushcreek Dr
- 105 Tanglewood Ct
- 1110 Peacock Ln
- 103 Tanglewood Ct
- 200 Rushcreek Dr
- 101 Rushcreek Dr
- 201 Tanglewood Dr
- 105 Rushcreek Dr
- 202 Rushcreek Dr
- 102 Tanglewood Ct
- 201 Rushcreek Dr
- 203 Tanglewood Dr
- 101 Tanglewood Ct
- 204 Rushcreek Dr
- 203 Rushcreek Dr
- 203 Rushcreek Dr
- 203 Rushcreek Dr
- 205 Tanglewood Dr
- 100 Tanglewood Ct
- 301 Dogwood Ct
