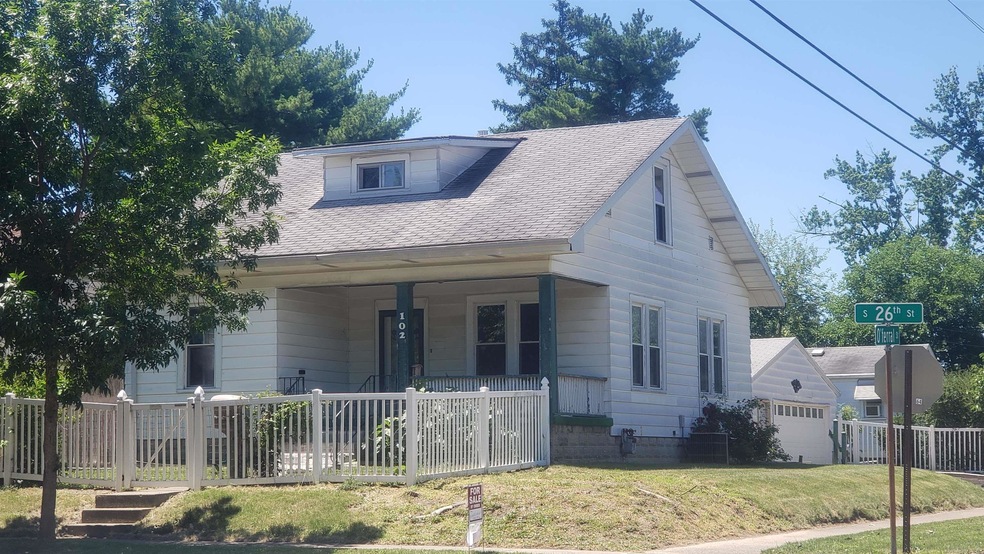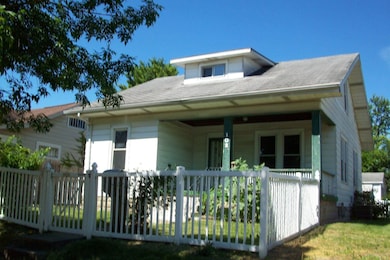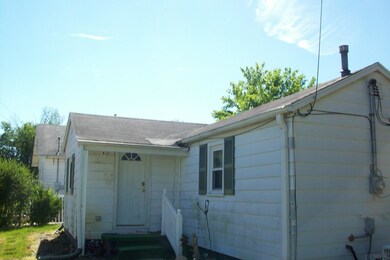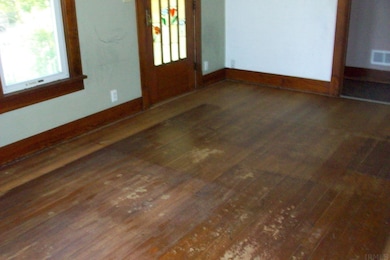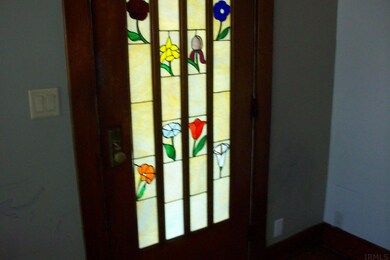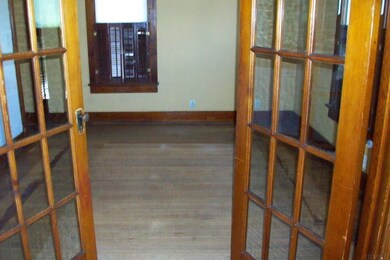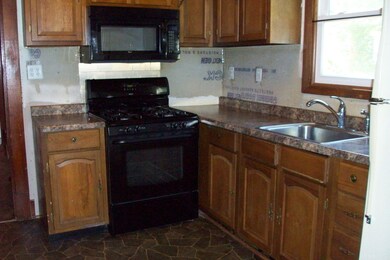
102 S 26th St Lafayette, IN 47904
Columbian Park NeighborhoodHighlights
- Cathedral Ceiling
- Corner Lot
- Formal Dining Room
- Wood Flooring
- Covered patio or porch
- 2 Car Detached Garage
About This Home
As of September 2022Two homes on this property! See documents for info on cottage. 1792 SF, 3 bedroom, 1 bath bungalow style home with basement and 2 car garage. The wide trim and hardwood floors, a stained glass front door add charm along with a great location just 2 block walk to Columbian Park. The properties have rented recently for 1300 and 900 respectively, a great home income source, $26,400/yr. The basement has a laundry area with washer and dryer, also a freezer. Photos show both properties. It may be possible to separate properties with a variance if desired.
Last Agent to Sell the Property
Judy Roark
BerkshireHathaway HS IN Realty Listed on: 06/23/2022

Home Details
Home Type
- Single Family
Est. Annual Taxes
- $1,303
Year Built
- Built in 1920
Lot Details
- 7,405 Sq Ft Lot
- Lot Dimensions are 50 x 160
- Vinyl Fence
- Corner Lot
Parking
- 2 Car Detached Garage
- Driveway
- Off-Street Parking
Home Design
- Bungalow
- Asphalt Roof
Interior Spaces
- 1.5-Story Property
- Built-in Bookshelves
- Woodwork
- Cathedral Ceiling
- Ceiling Fan
- Double Pane Windows
- Insulated Windows
- Formal Dining Room
- Attic Fan
- Video Cameras
- Electric Dryer Hookup
Kitchen
- Eat-In Kitchen
- Breakfast Bar
- Gas Oven or Range
- Laminate Countertops
Flooring
- Wood
- Vinyl
Bedrooms and Bathrooms
- 3 Bedrooms
- Cedar Closet
- 1 Full Bathroom
Unfinished Basement
- Basement Fills Entire Space Under The House
- Block Basement Construction
Schools
- Oakland Elementary School
- Sunnyside/Tecumseh Middle School
- Jefferson High School
Utilities
- Forced Air Heating and Cooling System
- Heating System Uses Gas
- Cable TV Available
Additional Features
- ADA Inside
- Covered patio or porch
- Suburban Location
Community Details
- Belt Ry Subdivision
Listing and Financial Details
- Assessor Parcel Number 79-07-28-231-021.000-004
Ownership History
Purchase Details
Home Financials for this Owner
Home Financials are based on the most recent Mortgage that was taken out on this home.Purchase Details
Purchase Details
Home Financials for this Owner
Home Financials are based on the most recent Mortgage that was taken out on this home.Purchase Details
Purchase Details
Home Financials for this Owner
Home Financials are based on the most recent Mortgage that was taken out on this home.Similar Homes in Lafayette, IN
Home Values in the Area
Average Home Value in this Area
Purchase History
| Date | Type | Sale Price | Title Company |
|---|---|---|---|
| Warranty Deed | -- | -- | |
| Quit Claim Deed | -- | -- | |
| Warranty Deed | -- | Metropolitan Title | |
| Warranty Deed | -- | None Available | |
| Warranty Deed | -- | None Available |
Mortgage History
| Date | Status | Loan Amount | Loan Type |
|---|---|---|---|
| Open | $144,000 | New Conventional | |
| Previous Owner | $79,628 | FHA | |
| Previous Owner | $67,500 | Fannie Mae Freddie Mac |
Property History
| Date | Event | Price | Change | Sq Ft Price |
|---|---|---|---|---|
| 09/21/2022 09/21/22 | Sold | $180,000 | -17.8% | $100 / Sq Ft |
| 08/11/2022 08/11/22 | Pending | -- | -- | -- |
| 07/26/2022 07/26/22 | Price Changed | $219,000 | -7.4% | $122 / Sq Ft |
| 07/06/2022 07/06/22 | Price Changed | $236,500 | -3.5% | $132 / Sq Ft |
| 06/23/2022 06/23/22 | For Sale | $245,000 | +199.9% | $137 / Sq Ft |
| 01/25/2012 01/25/12 | Sold | $81,700 | -29.0% | $46 / Sq Ft |
| 12/27/2011 12/27/11 | Pending | -- | -- | -- |
| 06/20/2011 06/20/11 | For Sale | $115,000 | -- | $64 / Sq Ft |
Tax History Compared to Growth
Tax History
| Year | Tax Paid | Tax Assessment Tax Assessment Total Assessment is a certain percentage of the fair market value that is determined by local assessors to be the total taxable value of land and additions on the property. | Land | Improvement |
|---|---|---|---|---|
| 2024 | $1,993 | $178,400 | $18,000 | $160,400 |
| 2023 | $1,776 | $163,800 | $18,000 | $145,800 |
| 2022 | $1,590 | $143,200 | $18,000 | $125,200 |
| 2021 | $1,303 | $124,300 | $18,000 | $106,300 |
| 2020 | $1,021 | $108,200 | $18,000 | $90,200 |
| 2019 | $1,021 | $115,400 | $15,000 | $100,400 |
| 2018 | $1,098 | $113,200 | $15,000 | $98,200 |
| 2017 | $1,051 | $110,700 | $15,000 | $95,700 |
| 2016 | $762 | $95,600 | $15,000 | $80,600 |
| 2014 | $496 | $108,100 | $15,000 | $93,100 |
| 2013 | $856 | $86,800 | $15,000 | $71,800 |
Agents Affiliated with this Home
-
J
Seller's Agent in 2022
Judy Roark
BerkshireHathaway HS IN Realty
-

Buyer's Agent in 2022
Tammy Speaker
F.C. Tucker/Shook
(765) 414-0877
1 in this area
20 Total Sales
-

Seller's Agent in 2012
Becky Johnson
RE/MAX
(765) 250-7076
10 in this area
191 Total Sales
Map
Source: Indiana Regional MLS
MLS Number: 202225632
APN: 79-07-28-231-021.000-004
- 18 S 26th St
- 319 Park Ave
- 536 S 27th St
- 332 S 31st St
- 633 S 24th St
- 4373 Dockside Dr
- Lot #3 8941 Firefly Ln
- 1715 Everett St
- 526 Wellington Ct
- 528 Wellington Ct
- 2509 Main St
- 1622 Perdue St
- 907 S 21st St
- 2131 Union St
- 900 S 28th St
- 1440 South St
- 408 S 15th St
- 2703 Sleepy Hollow Dr
- 2619 Salem St
- 2711 Sleepy Hollow Dr
