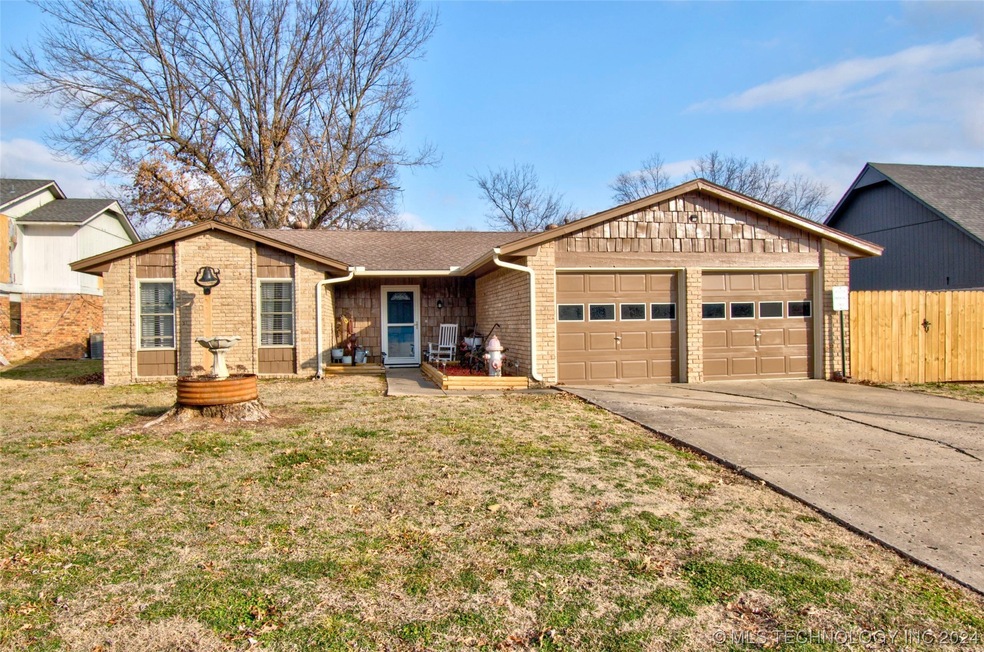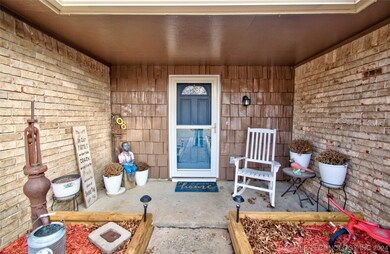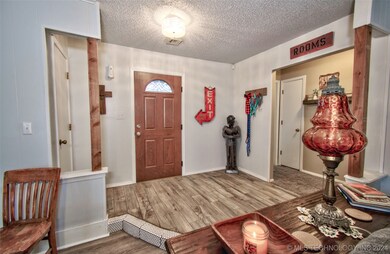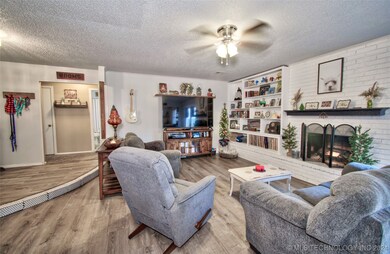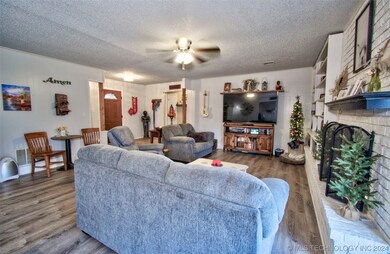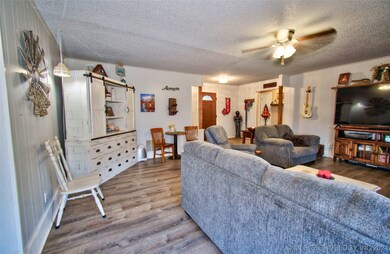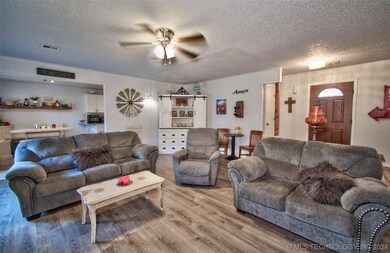
102 S Crabtree Rd Muskogee, OK 74403
Phoenix Village NeighborhoodHighlights
- Safe Room
- Mature Trees
- No HOA
- Craftsman Architecture
- Granite Countertops
- Covered patio or porch
About This Home
As of March 2024Charming 3 bedroom 2 bathroom home in the heart of a peaceful and quiet neighborhood. Bright and airy white kitchen cabinets complemented by stunning granite countertops. Stainless steel appliances, including a brand new dishwasher. Sunken living room with built-in bookcases. Fresh interior paint throughout. New decorative hallway ceiling, adding a unique artistic touch. Additional insulation added in the attic for improved energy efficiency. All new exterior paint. Fresh new flower beds add to this homes curb appeal.
Last Agent to Sell the Property
ERA C. S. Raper & Son License #182844 Listed on: 02/03/2024
Home Details
Home Type
- Single Family
Est. Annual Taxes
- $2,196
Year Built
- Built in 1978
Lot Details
- 10,636 Sq Ft Lot
- West Facing Home
- Privacy Fence
- Chain Link Fence
- Mature Trees
Parking
- 2 Car Attached Garage
Home Design
- Craftsman Architecture
- Brick Exterior Construction
- Slab Foundation
- Wood Frame Construction
- Fiberglass Roof
- Shake Siding
- Asphalt
Interior Spaces
- 1,534 Sq Ft Home
- 1-Story Property
- Wired For Data
- Ceiling Fan
- Decorative Fireplace
- Vinyl Clad Windows
- Electric Dryer Hookup
Kitchen
- Electric Oven
- Electric Range
- Stove
- Microwave
- Dishwasher
- Granite Countertops
Flooring
- Tile
- Vinyl Plank
Bedrooms and Bathrooms
- 3 Bedrooms
- 2 Full Bathrooms
Home Security
- Safe Room
- Fire and Smoke Detector
Eco-Friendly Details
- Energy-Efficient Insulation
Outdoor Features
- Covered patio or porch
- Rain Gutters
Schools
- Creek Elementary School
- Muskogee High School
Utilities
- Zoned Heating and Cooling
- Heating System Uses Gas
- Programmable Thermostat
- Gas Water Heater
- High Speed Internet
- Phone Available
- Satellite Dish
Community Details
- No Home Owners Association
- Phoenix Village Apt Subdivision
Ownership History
Purchase Details
Home Financials for this Owner
Home Financials are based on the most recent Mortgage that was taken out on this home.Purchase Details
Home Financials for this Owner
Home Financials are based on the most recent Mortgage that was taken out on this home.Purchase Details
Purchase Details
Home Financials for this Owner
Home Financials are based on the most recent Mortgage that was taken out on this home.Purchase Details
Purchase Details
Purchase Details
Purchase Details
Purchase Details
Purchase Details
Purchase Details
Similar Homes in Muskogee, OK
Home Values in the Area
Average Home Value in this Area
Purchase History
| Date | Type | Sale Price | Title Company |
|---|---|---|---|
| Warranty Deed | -- | None Listed On Document | |
| Warranty Deed | $200,000 | Pioneer Abstract | |
| Warranty Deed | $190,000 | Pioneer Abstract | |
| Quit Claim Deed | $16,000 | None Available | |
| Warranty Deed | $133,000 | Muskogee Abstract & Title Co | |
| Personal Reps Deed | $16,000 | None Available | |
| Sheriffs Deed | $37,782 | None Available | |
| Warranty Deed | $87,000 | -- | |
| Deed | -- | -- | |
| Warranty Deed | $73,500 | -- | |
| Warranty Deed | $69,500 | -- | |
| Warranty Deed | $69,500 | -- |
Mortgage History
| Date | Status | Loan Amount | Loan Type |
|---|---|---|---|
| Previous Owner | $189,905 | New Conventional | |
| Previous Owner | $142,500 | New Conventional | |
| Previous Owner | $130,591 | FHA |
Property History
| Date | Event | Price | Change | Sq Ft Price |
|---|---|---|---|---|
| 03/08/2024 03/08/24 | Sold | $199,900 | 0.0% | $130 / Sq Ft |
| 02/05/2024 02/05/24 | Pending | -- | -- | -- |
| 02/03/2024 02/03/24 | For Sale | $199,900 | +5.2% | $130 / Sq Ft |
| 06/21/2023 06/21/23 | Sold | $190,000 | -3.6% | $124 / Sq Ft |
| 05/03/2023 05/03/23 | Pending | -- | -- | -- |
| 04/07/2023 04/07/23 | For Sale | $197,000 | 0.0% | $128 / Sq Ft |
| 03/29/2023 03/29/23 | Pending | -- | -- | -- |
| 03/23/2023 03/23/23 | Price Changed | $197,000 | -1.0% | $128 / Sq Ft |
| 02/03/2023 02/03/23 | For Sale | $199,000 | +7.6% | $130 / Sq Ft |
| 01/18/2022 01/18/22 | Sold | $184,900 | -2.6% | $121 / Sq Ft |
| 11/03/2021 11/03/21 | Pending | -- | -- | -- |
| 11/03/2021 11/03/21 | For Sale | $189,900 | -- | $124 / Sq Ft |
Tax History Compared to Growth
Tax History
| Year | Tax Paid | Tax Assessment Tax Assessment Total Assessment is a certain percentage of the fair market value that is determined by local assessors to be the total taxable value of land and additions on the property. | Land | Improvement |
|---|---|---|---|---|
| 2024 | $2,277 | $20,900 | $2,047 | $18,853 |
| 2023 | $2,277 | $21,450 | $1,135 | $20,315 |
| 2022 | $1,533 | $20,339 | $1,135 | $19,204 |
| 2021 | $1,467 | $14,654 | $825 | $13,829 |
| 2020 | $1,469 | $14,654 | $825 | $13,829 |
| 2019 | $980 | $9,852 | $825 | $9,027 |
| 2018 | $1,023 | $11,786 | $825 | $10,961 |
| 2017 | $848 | $9,994 | $825 | $9,169 |
| 2016 | $857 | $9,994 | $825 | $9,169 |
| 2015 | $848 | $9,994 | $825 | $9,169 |
| 2014 | $864 | $9,994 | $825 | $9,169 |
Agents Affiliated with this Home
-

Seller's Agent in 2024
Brigette Bearden
ERA C. S. Raper & Son
(918) 683-1710
22 in this area
109 Total Sales
-
R
Buyer's Agent in 2024
Robin Callahan
C21/First Choice Realty
(918) 680-0070
6 in this area
23 Total Sales
-
A
Seller's Agent in 2022
Adrienne Fletcher
Platinum Realty, LLC.
(918) 878-8159
14 in this area
66 Total Sales
-
V
Buyer's Agent in 2022
Valerie Moore
ERA C. S. Raper & Son
(918) 683-1710
14 in this area
83 Total Sales
Map
Source: MLS Technology
MLS Number: 2404463
APN: 17554
- 201 Elton Dr
- 200 Elton Dr
- 206 Phoenix Village Rd
- 3000 Canterbury Ave
- 306 Phoenix Village Rd
- 2902 Hilltop Ave
- 3519 Chandler Rd
- 501 S Bacone St
- 614 Hilltop Ln
- 609 Foltz Ln
- 3301 Jeannie Ln
- 219 N Anthony St
- 2802 Georgia Ave
- 606 Georgia Place
- 901 S Anthony St
- 2509 Canterbury Ave
- 612 Christy Dr
- 2508 Tull Ave
- 0 Chandler Rd Unit 2503688
- 0 Chandler Rd Unit 2503685
