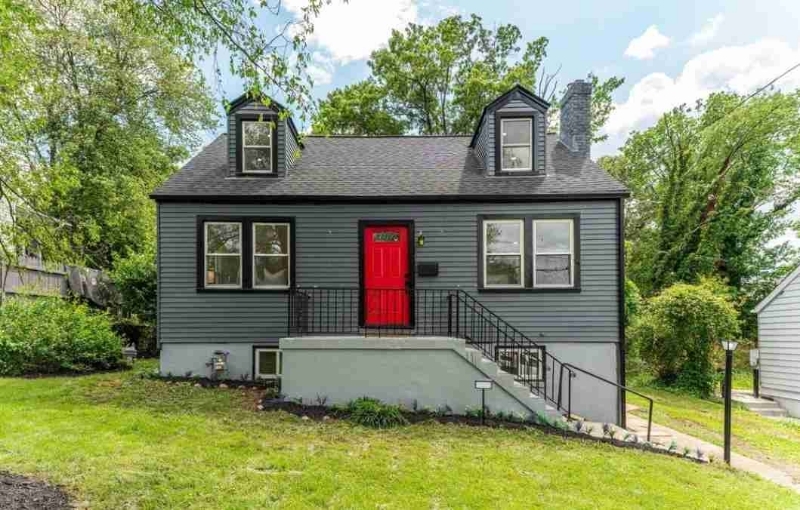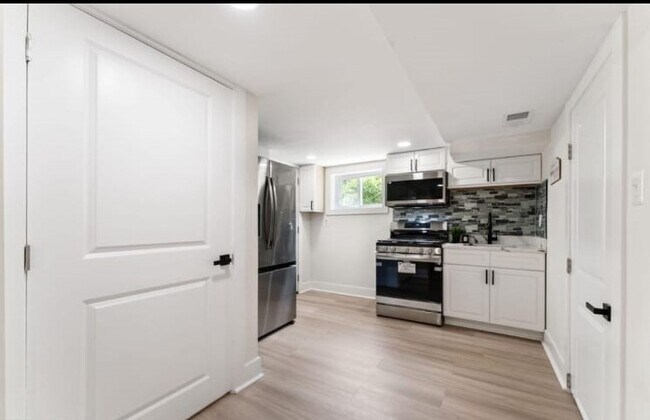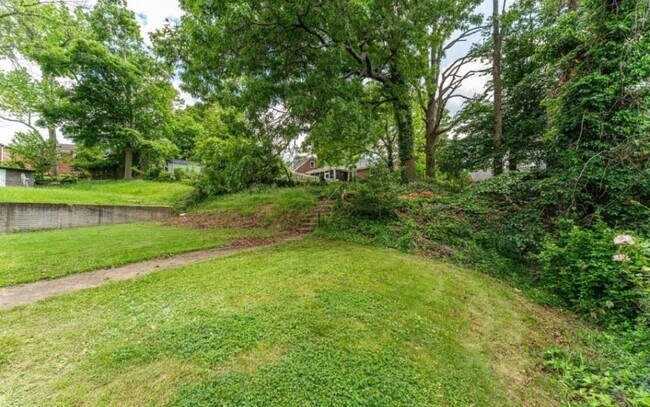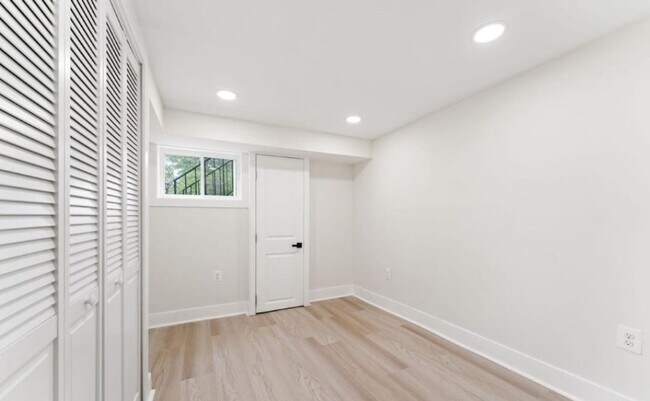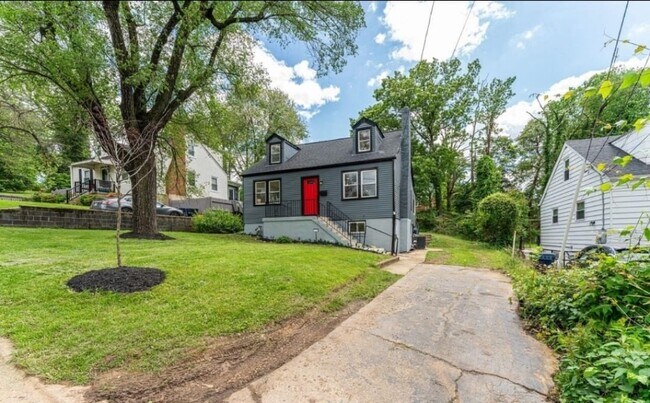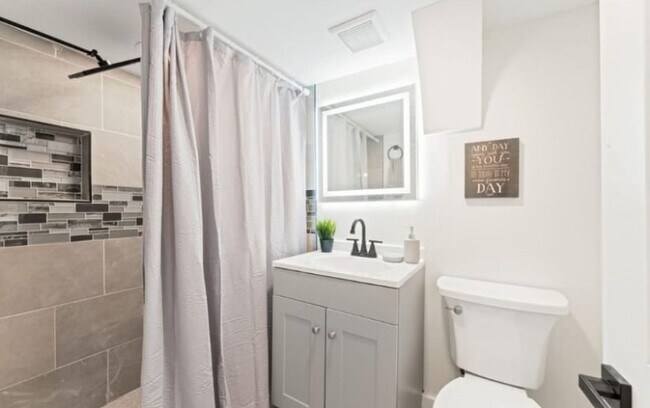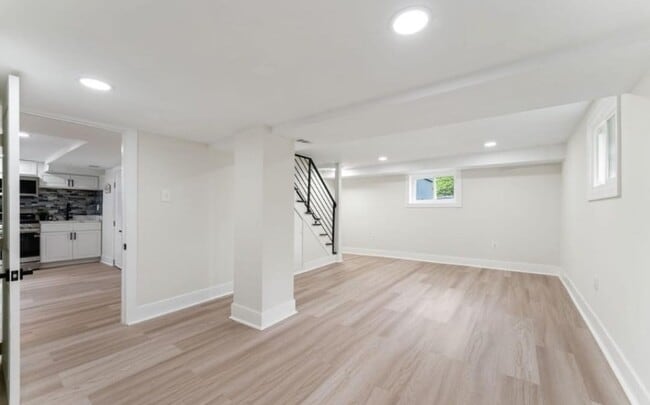102 S Huron Dr Unit Basement Oxon Hill, MD 20745
1
Bed
1
Bath
--
Sq Ft
--
Built
About This Home
Property Id: 1577204
1 bedroom basement
1 full bath
Kitchen
Laundry
Drive way and street parking
No utilities included
No pets, no smoking
Renters insurance required
Call or text to request a tour
Listing Provided By


Map
Nearby Homes
- 107 Onondaga Dr
- 23 Bald Eagle Dr
- 22 Bald Eagle Dr
- 5612 Delaware Dr
- 121 N Huron Dr
- 802 Modoc Ln
- 5812 Shoshone Dr
- 1007 Comanche Dr
- 1206 Crisfield Dr
- 5303 Kenmont Rd
- 713 Marcy Ave
- 5310 Leverett St
- 146 Joliet St SW
- 4733 1st St SW Unit 102
- 4613 6th St SE
- 4725 1st St SW Unit 303
- 4616 6th St SE
- 4717 1st St SW Unit 302
- 4717 1st St SW Unit 303
- 4717 1st St SW Unit 203
- 5400 Livingston Rd
- 625 Audrey Ln
- 908 Marcy Ave
- 6253 Oxon Hill Rd
- 4778 S Capitol Terrace SW Unit C
- 116 Irvington St SW
- 1111 Marcy Ave
- 1219 Marcy Ave
- 4731 1st St SW Unit 303
- 5102 Glassmanor Dr
- 5102 Glassmanor Dr Unit 1
- 5102 Glassmanor Dr Unit 2.
- 4632 Livingston Rd SE
- 1002 Kennebec St
- 118 Galveston St SW
- 4905 Devitt Place
- 4715 1st St SW Unit 302
- 4660 Martin Luther King jr Ave SW
- 1108 Kennebec St
- 57 Galveston St SW
