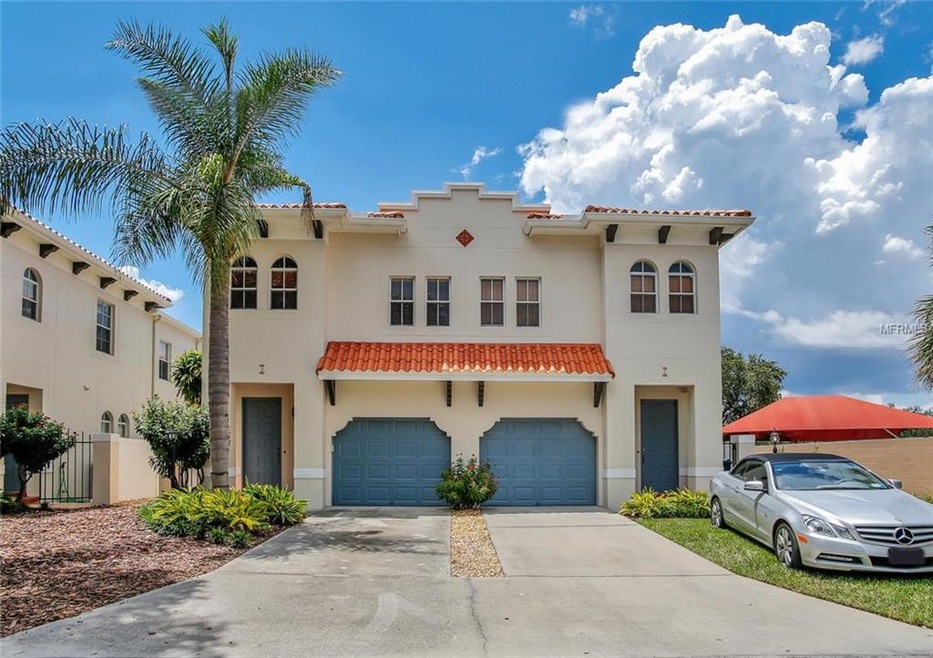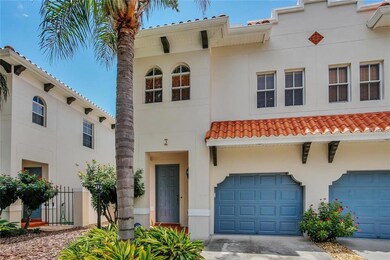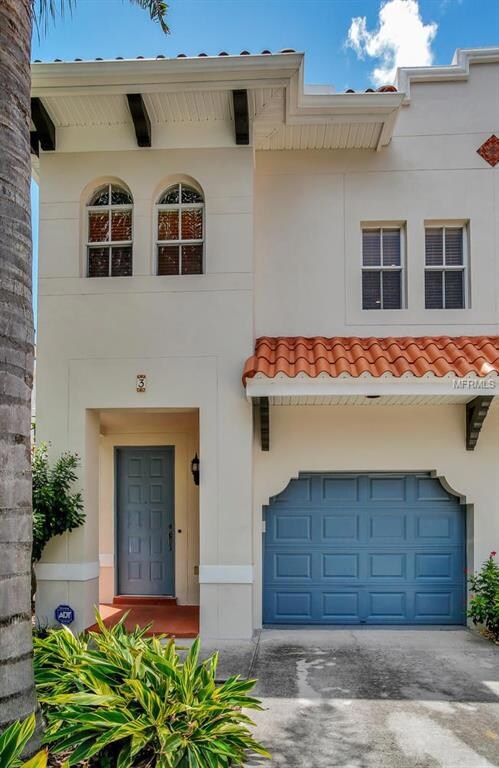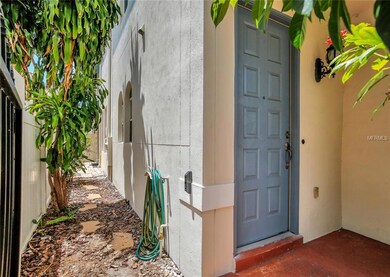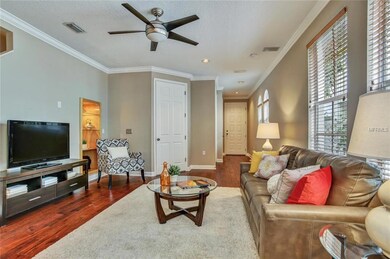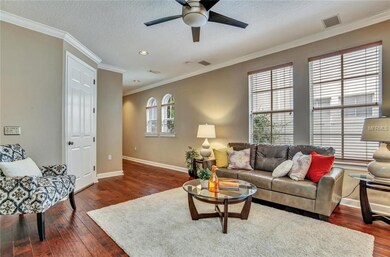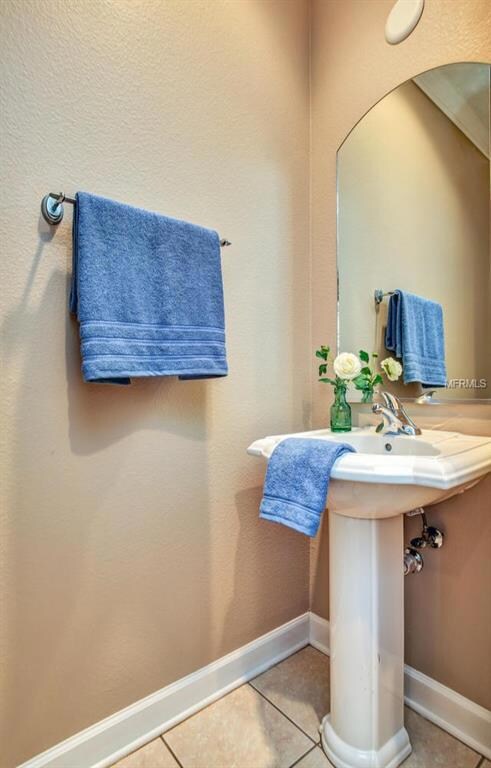
102 S Moody Ave Unit 3 Tampa, FL 33609
SoHo NeighborhoodHighlights
- Oak Trees
- Open Floorplan
- Property is near public transit
- Mitchell Elementary School Rated A
- Deck
- Cathedral Ceiling
About This Home
As of November 2017Enjoy the premier South Tampa lifestyle in this 2 bedroom + loft/bonus area, 2.5 bath, 1 car garage townhome with over 1,500sqft. Built in 2004, this simply beautiful Mediterranean property has been completely updated in August 2017 and features a brand-new central A/C system, gorgeous hand-scraped hardwood floors, plush new carpet in the bedrooms & beautiful neutral paint throughout. Enter the foyer and you’ll find a convenient half bath, beautiful open-concept family room & modern kitchen. Upgrades include a custom built-in A/V storage system, surround sound in-wall speakers, crown molding, recessed lighting throughout w/dimmers, alarm system & much more! Entertain family & friends in your spacious kitchen with granite counters, 42” solid wood cabinets, under cabinet lighting and professional series stainless appliances. The casual dining area has French doors that open to the private gated side yard & patio. Upstairs you’ll find a bonus loft area that makes for a perfect office and inside utility room w/washer & dryer included. The 20 x 11 master retreat features 10.5ft ceilings, a large walk-in closet and relaxing master bath with dual sinks, soaking tub & separate walk-in shower. The 2nd bedroom has a private full bath w/shower and large closet. Centrally located just off Kennedy Blvd & Howard Ave, you’re close to restaurants, Publix Greenwise, SoHo District and minutes from downtown and University of Tampa along with top-rated schools & a non-flood zone makes this an incredible property.
Last Agent to Sell the Property
COLDWELL BANKER REALTY Brokerage Phone: 813-286-6563 License #3286458 Listed on: 08/18/2017

Townhouse Details
Home Type
- Townhome
Est. Annual Taxes
- $5,179
Year Built
- Built in 2004
Lot Details
- 1,859 Sq Ft Lot
- Lot Dimensions are 27x70
- East Facing Home
- Fenced
- Mature Landscaping
- Irrigation
- Oak Trees
- Zero Lot Line
HOA Fees
- $190 Monthly HOA Fees
Parking
- 1 Car Attached Garage
- Garage Door Opener
Home Design
- Florida Architecture
- Mediterranean Architecture
- Slab Foundation
- Tile Roof
- Membrane Roofing
- Built-Up Roof
- Block Exterior
Interior Spaces
- 1,522 Sq Ft Home
- 2-Story Property
- Open Floorplan
- Crown Molding
- Cathedral Ceiling
- Ceiling Fan
- Skylights
- Blinds
- French Doors
- Entrance Foyer
- Family Room Off Kitchen
- Loft
- Security System Owned
Kitchen
- Eat-In Kitchen
- Convection Oven
- Freezer
- Dishwasher
- Stone Countertops
- Solid Wood Cabinet
- Disposal
Flooring
- Wood
- Carpet
- Ceramic Tile
Bedrooms and Bathrooms
- 2 Bedrooms
Laundry
- Laundry in unit
- Dryer
- Washer
Outdoor Features
- Deck
- Patio
- Rain Gutters
- Porch
Location
- Property is near public transit
Schools
- Mitchell Elementary School
- Wilson Middle School
- Plant High School
Utilities
- Central Heating and Cooling System
- Electric Water Heater
- High Speed Internet
- Cable TV Available
Listing and Financial Details
- Home warranty included in the sale of the property
- Tax Lot 6
- Assessor Parcel Number A-23-29-18-69H-000000-00006.0
Community Details
Overview
- Association fees include maintenance structure, ground maintenance, sewer, trash, water
- Moody Blue Townhomes Condos
- Moody Blue Twnhms Subdivision
- The community has rules related to deed restrictions
Pet Policy
- Pets Allowed
- 2 Pets Allowed
Ownership History
Purchase Details
Home Financials for this Owner
Home Financials are based on the most recent Mortgage that was taken out on this home.Purchase Details
Purchase Details
Home Financials for this Owner
Home Financials are based on the most recent Mortgage that was taken out on this home.Purchase Details
Home Financials for this Owner
Home Financials are based on the most recent Mortgage that was taken out on this home.Similar Homes in Tampa, FL
Home Values in the Area
Average Home Value in this Area
Purchase History
| Date | Type | Sale Price | Title Company |
|---|---|---|---|
| Warranty Deed | $320,000 | None Available | |
| Interfamily Deed Transfer | -- | Attorney | |
| Corporate Deed | $208,900 | Bayshore Title Insurance Co | |
| Warranty Deed | $99,900 | -- |
Mortgage History
| Date | Status | Loan Amount | Loan Type |
|---|---|---|---|
| Open | $306,000 | New Conventional | |
| Closed | $310,400 | New Conventional | |
| Previous Owner | $165,000 | Unknown | |
| Previous Owner | $89,910 | New Conventional |
Property History
| Date | Event | Price | Change | Sq Ft Price |
|---|---|---|---|---|
| 09/01/2025 09/01/25 | For Sale | $535,900 | 0.0% | $352 / Sq Ft |
| 08/31/2025 08/31/25 | Off Market | $535,900 | -- | -- |
| 08/21/2025 08/21/25 | Price Changed | $535,900 | -0.8% | $352 / Sq Ft |
| 07/30/2025 07/30/25 | Price Changed | $540,000 | -0.9% | $355 / Sq Ft |
| 07/24/2025 07/24/25 | Price Changed | $545,000 | -0.5% | $358 / Sq Ft |
| 07/03/2025 07/03/25 | Price Changed | $548,000 | -0.4% | $360 / Sq Ft |
| 06/18/2025 06/18/25 | Price Changed | $550,000 | -1.3% | $361 / Sq Ft |
| 06/05/2025 06/05/25 | Price Changed | $557,000 | -0.4% | $366 / Sq Ft |
| 04/02/2025 04/02/25 | Price Changed | $559,000 | -1.8% | $367 / Sq Ft |
| 03/12/2025 03/12/25 | Price Changed | $569,000 | -5.0% | $374 / Sq Ft |
| 02/05/2025 02/05/25 | Price Changed | $599,000 | -0.2% | $394 / Sq Ft |
| 02/05/2025 02/05/25 | Price Changed | $599,999 | -4.3% | $394 / Sq Ft |
| 12/23/2024 12/23/24 | Price Changed | $626,900 | -0.2% | $412 / Sq Ft |
| 12/23/2024 12/23/24 | Price Changed | $627,900 | -1.9% | $413 / Sq Ft |
| 12/12/2024 12/12/24 | Price Changed | $640,000 | -0.8% | $420 / Sq Ft |
| 11/21/2024 11/21/24 | For Sale | $645,000 | +101.6% | $424 / Sq Ft |
| 02/01/2018 02/01/18 | Off Market | $320,000 | -- | -- |
| 11/03/2017 11/03/17 | Sold | $320,000 | 0.0% | $210 / Sq Ft |
| 10/08/2017 10/08/17 | Pending | -- | -- | -- |
| 10/05/2017 10/05/17 | For Sale | $320,000 | 0.0% | $210 / Sq Ft |
| 09/28/2017 09/28/17 | Off Market | $320,000 | -- | -- |
| 09/05/2017 09/05/17 | Pending | -- | -- | -- |
| 08/18/2017 08/18/17 | For Sale | $325,000 | -- | $214 / Sq Ft |
Tax History Compared to Growth
Tax History
| Year | Tax Paid | Tax Assessment Tax Assessment Total Assessment is a certain percentage of the fair market value that is determined by local assessors to be the total taxable value of land and additions on the property. | Land | Improvement |
|---|---|---|---|---|
| 2024 | $4,881 | $293,729 | -- | -- |
| 2023 | $4,754 | $285,174 | $0 | $0 |
| 2022 | $4,623 | $276,868 | $0 | $0 |
| 2021 | $4,564 | $268,804 | $0 | $0 |
| 2020 | $4,519 | $265,093 | $0 | $0 |
| 2019 | $4,436 | $259,133 | $0 | $0 |
| 2018 | $4,403 | $254,301 | $0 | $0 |
| 2017 | $5,133 | $245,750 | $0 | $0 |
| 2016 | $5,179 | $249,757 | $0 | $0 |
| 2015 | $4,885 | $232,536 | $0 | $0 |
| 2014 | $2,534 | $161,271 | $0 | $0 |
| 2013 | -- | $158,888 | $0 | $0 |
Agents Affiliated with this Home
-
Bridget Zickefoose

Seller's Agent in 2024
Bridget Zickefoose
FLORIDA EXECUTIVE REALTY
(813) 846-9608
45 Total Sales
-
Sheri Schobert
S
Seller's Agent in 2017
Sheri Schobert
COLDWELL BANKER REALTY
-
Jeff Berg

Seller Co-Listing Agent in 2017
Jeff Berg
COLDWELL BANKER REALTY
(813) 286-6563
102 Total Sales
Map
Source: Stellar MLS
MLS Number: T2896268
APN: A-23-29-18-69H-000000-00006.0
- 104 S Moody Ave Unit 3
- 2410 W North A St Unit 2
- 2105 W North A St
- 111 S Melville Ave Unit 4
- 111 N Albany Ave Unit 7
- 111 N Albany Ave Unit 3
- 111 N Albany Ave Unit 16
- 2555 W Platt St
- 2504 W North A St
- 402 S Armenia Ave Unit 139A
- 402 S Armenia Ave Unit 127
- 402 S Armenia Ave Unit 137
- 214 S Audubon Ave
- 2320 W Azeele St Unit 317
- 1919 W North A St
- 112 S Melville Ave Unit 2
- 504 S Armenia Ave Unit 1329B
- 2410 W Azeele St Unit 214
- 2411 W Horatio St Unit 526
- 2411 W Horatio St Unit 522
