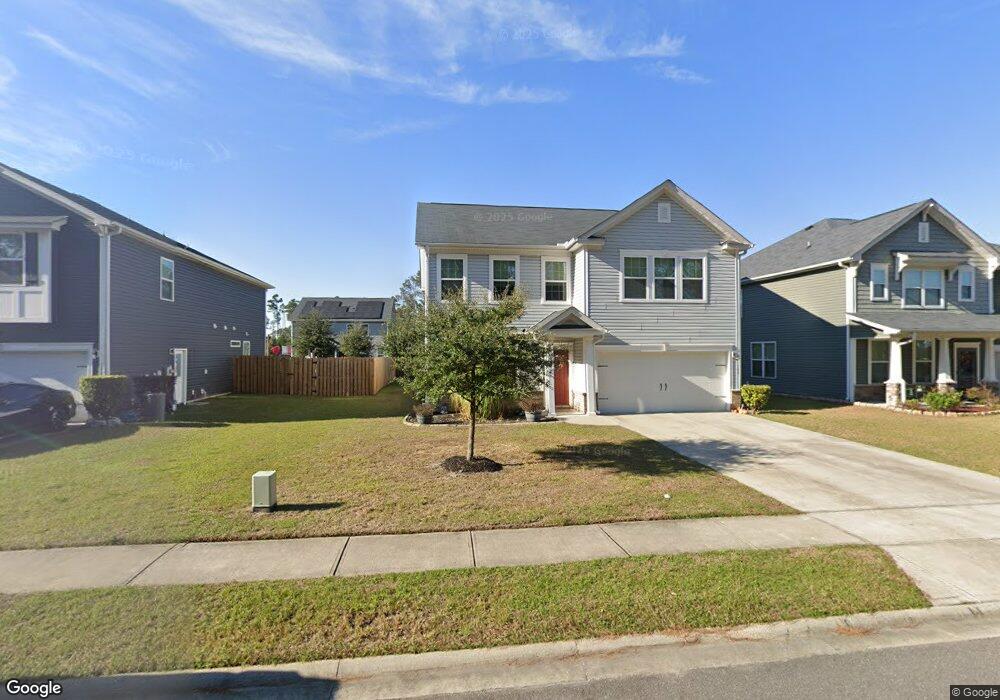102 Safari Trail Pooler, GA 31322
Estimated Value: $366,712 - $420,000
4
Beds
3
Baths
2,655
Sq Ft
$151/Sq Ft
Est. Value
About This Home
This home is located at 102 Safari Trail, Pooler, GA 31322 and is currently estimated at $400,428, approximately $150 per square foot. 102 Safari Trail is a home located in Chatham County with nearby schools including Groves High School and Savannah Adventist Christian School.
Ownership History
Date
Name
Owned For
Owner Type
Purchase Details
Closed on
Sep 13, 2018
Sold by
Beazer Homes Llc
Bought by
Castillo Joshua D
Current Estimated Value
Home Financials for this Owner
Home Financials are based on the most recent Mortgage that was taken out on this home.
Original Mortgage
$258,239
Outstanding Balance
$224,736
Interest Rate
4.5%
Estimated Equity
$175,692
Create a Home Valuation Report for This Property
The Home Valuation Report is an in-depth analysis detailing your home's value as well as a comparison with similar homes in the area
Home Values in the Area
Average Home Value in this Area
Purchase History
| Date | Buyer | Sale Price | Title Company |
|---|---|---|---|
| Castillo Joshua D | $249,990 | -- |
Source: Public Records
Mortgage History
| Date | Status | Borrower | Loan Amount |
|---|---|---|---|
| Open | Castillo Joshua D | $258,239 |
Source: Public Records
Tax History Compared to Growth
Tax History
| Year | Tax Paid | Tax Assessment Tax Assessment Total Assessment is a certain percentage of the fair market value that is determined by local assessors to be the total taxable value of land and additions on the property. | Land | Improvement |
|---|---|---|---|---|
| 2025 | $3,280 | $152,800 | $24,000 | $128,800 |
| 2024 | $3,280 | $151,480 | $24,000 | $127,480 |
| 2023 | $2,607 | $128,720 | $10,000 | $118,720 |
| 2022 | $3,158 | $117,040 | $10,000 | $107,040 |
| 2021 | $3,080 | $101,000 | $10,000 | $91,000 |
| 2020 | $3,326 | $97,240 | $10,000 | $87,240 |
| 2019 | $3,326 | $97,320 | $10,000 | $87,320 |
| 2018 | $345 | $10,000 | $10,000 | $0 |
Source: Public Records
Map
Nearby Homes
- 104 Safari Trail
- 100 Safari Trail
- 106 Safari Trail
- 105 Tanzania Trail
- 101 Tanzania Trail
- 103 Tanzania Trail
- 107 Tanzania Trail
- 121 Westwind Dr
- 123 Westwind Dr
- 109 Tanzania Trail
- 205 Gazelle Ln
- 207 Gazelle Ln
- 111 Tanzania Trail
- 119 Westwind Dr
- 119 Westwind Dr
- 102 Tanzania Trail
- 104 Tanzania Trail
- 100 Tanzania Trail
- 106 Tanzania Trail
- 117 Westwind Dr
